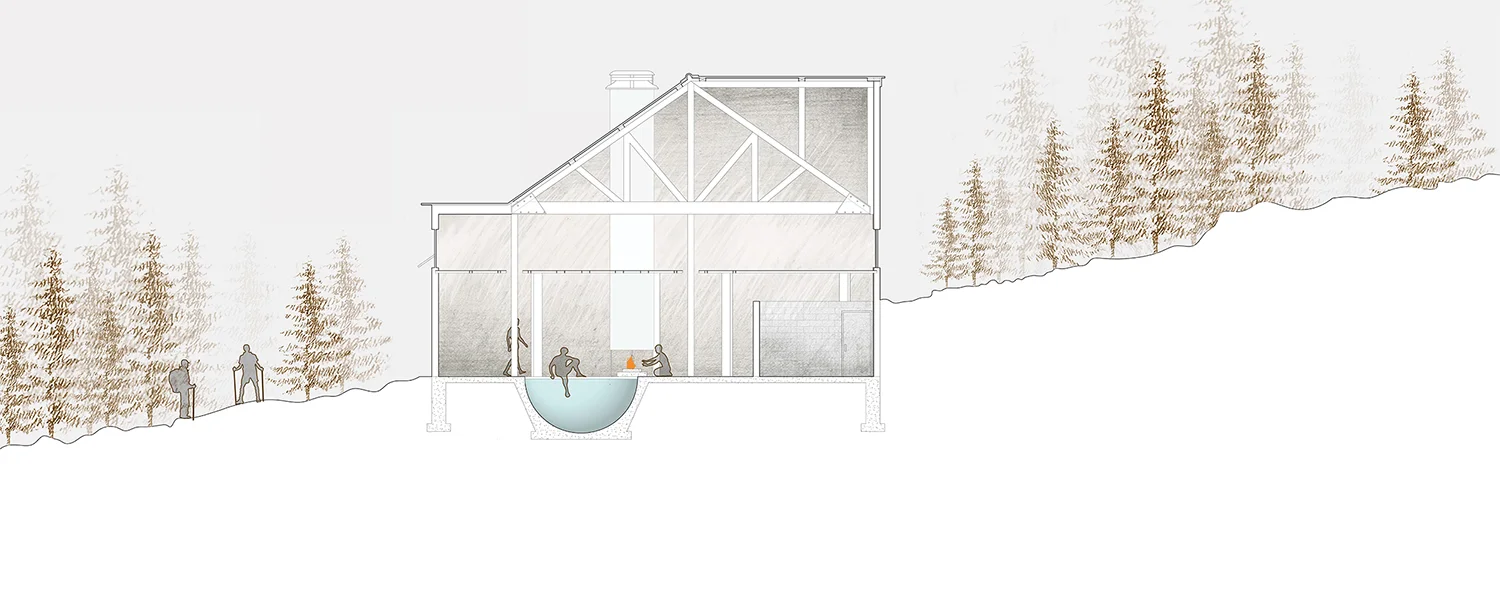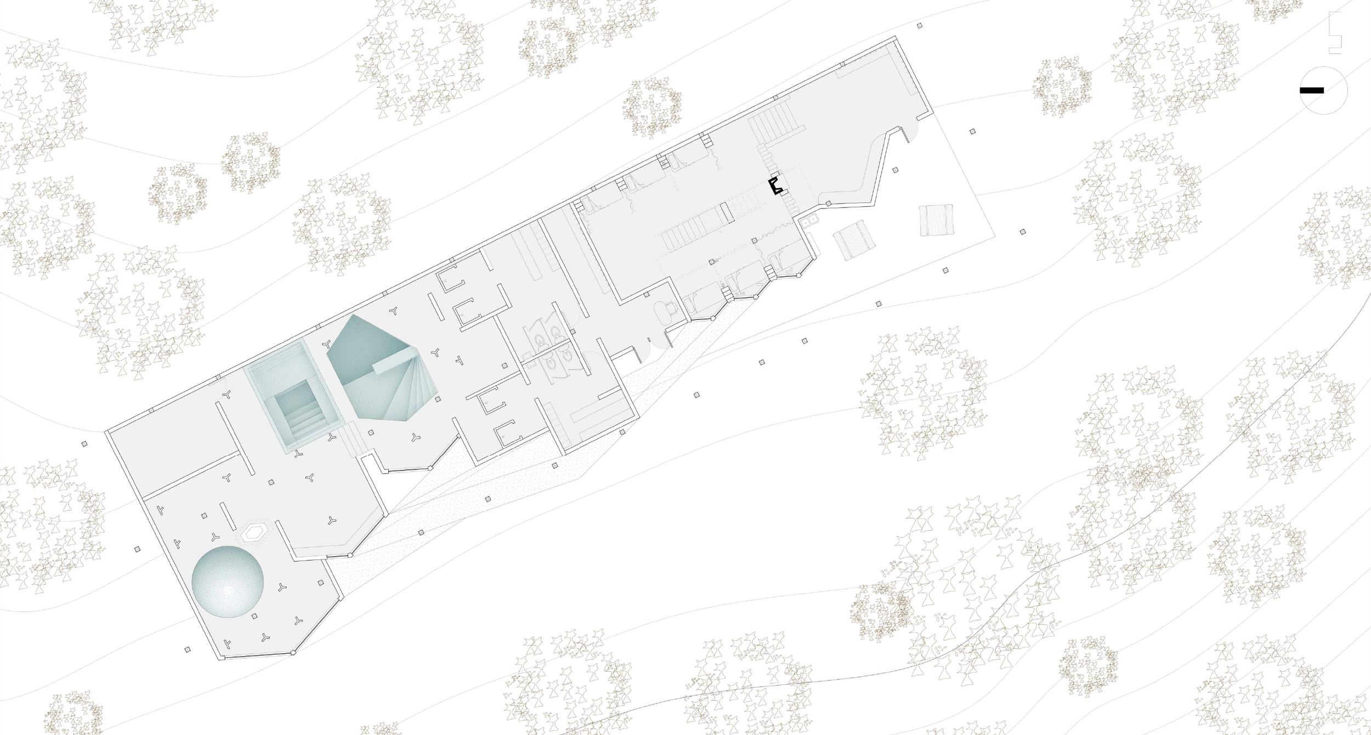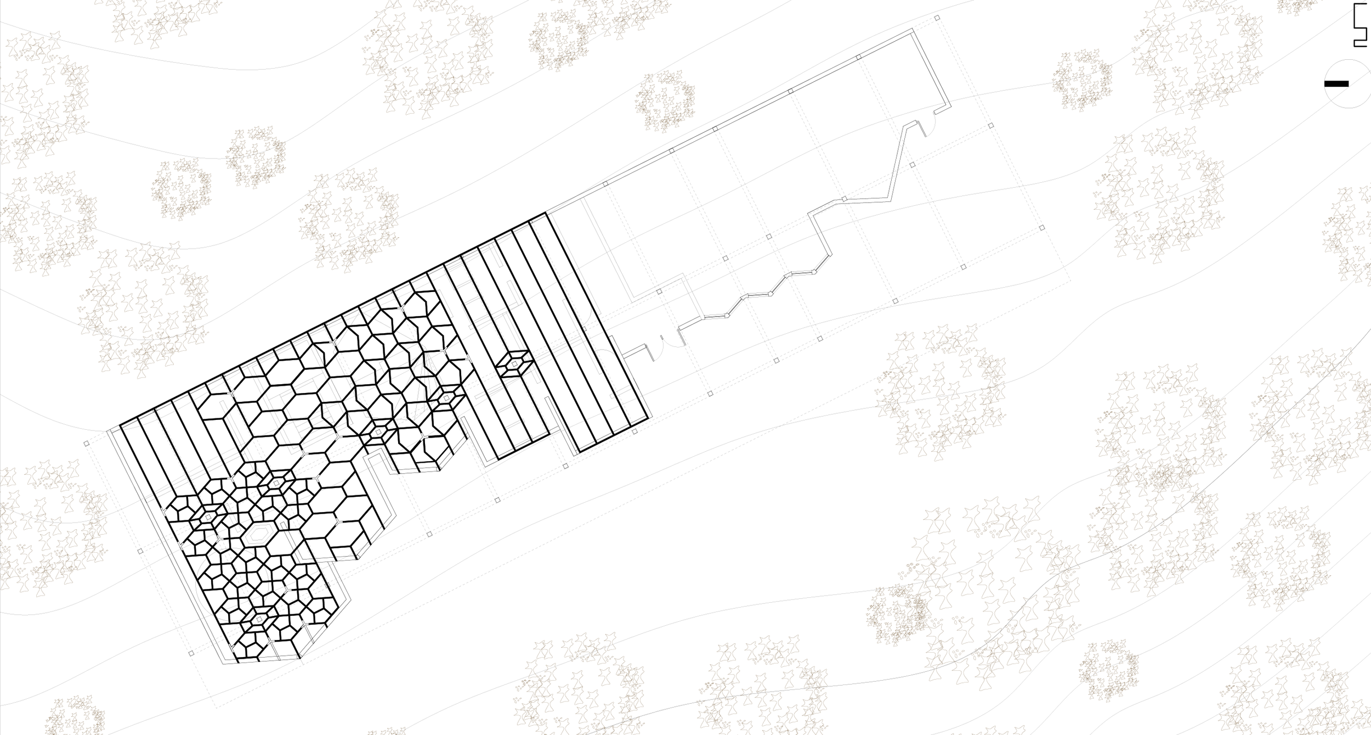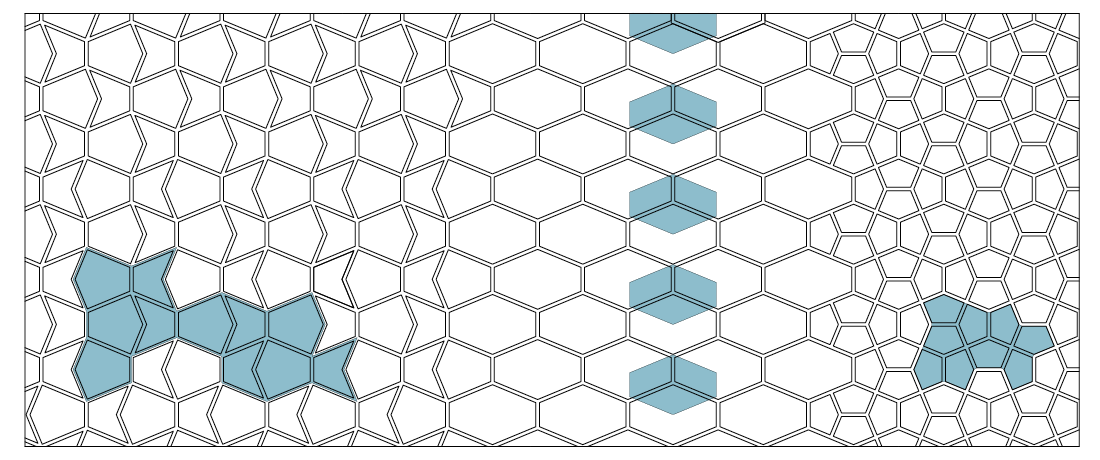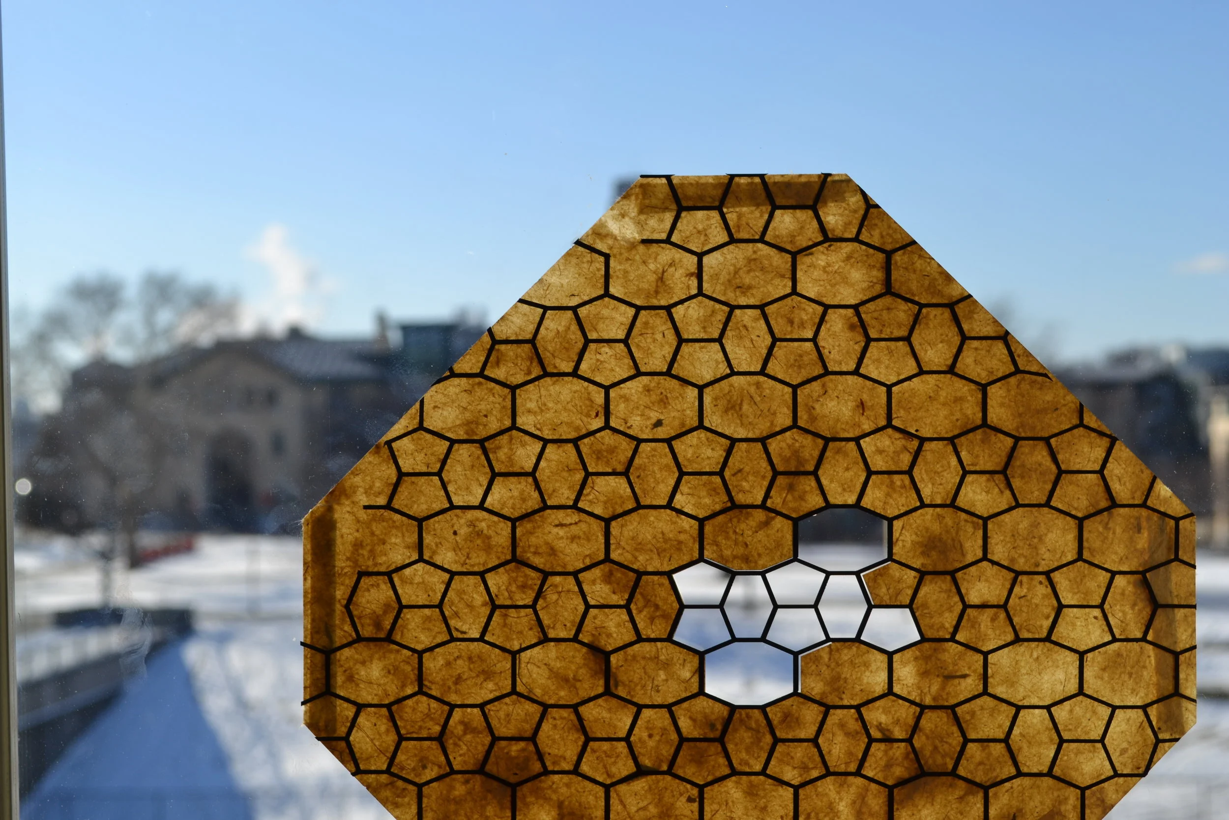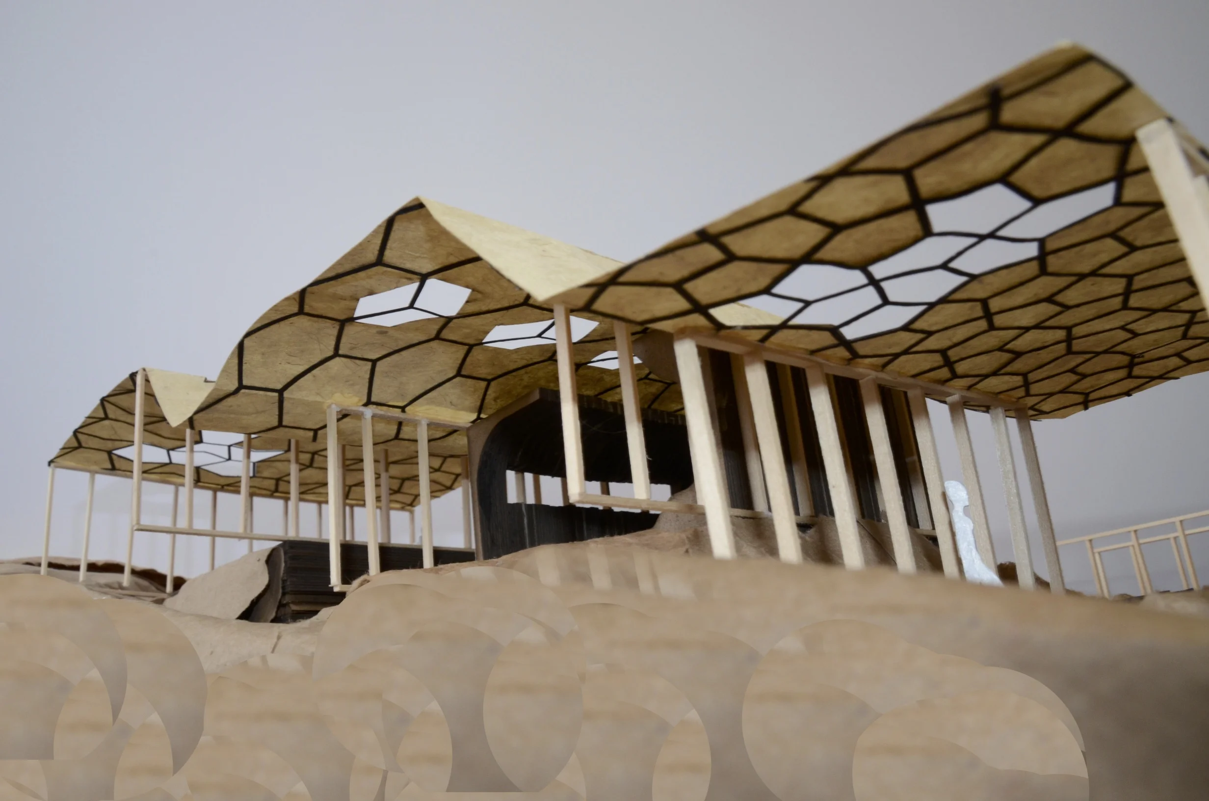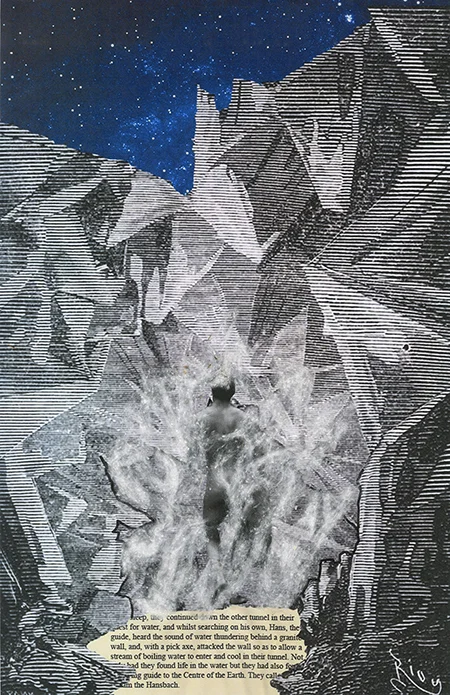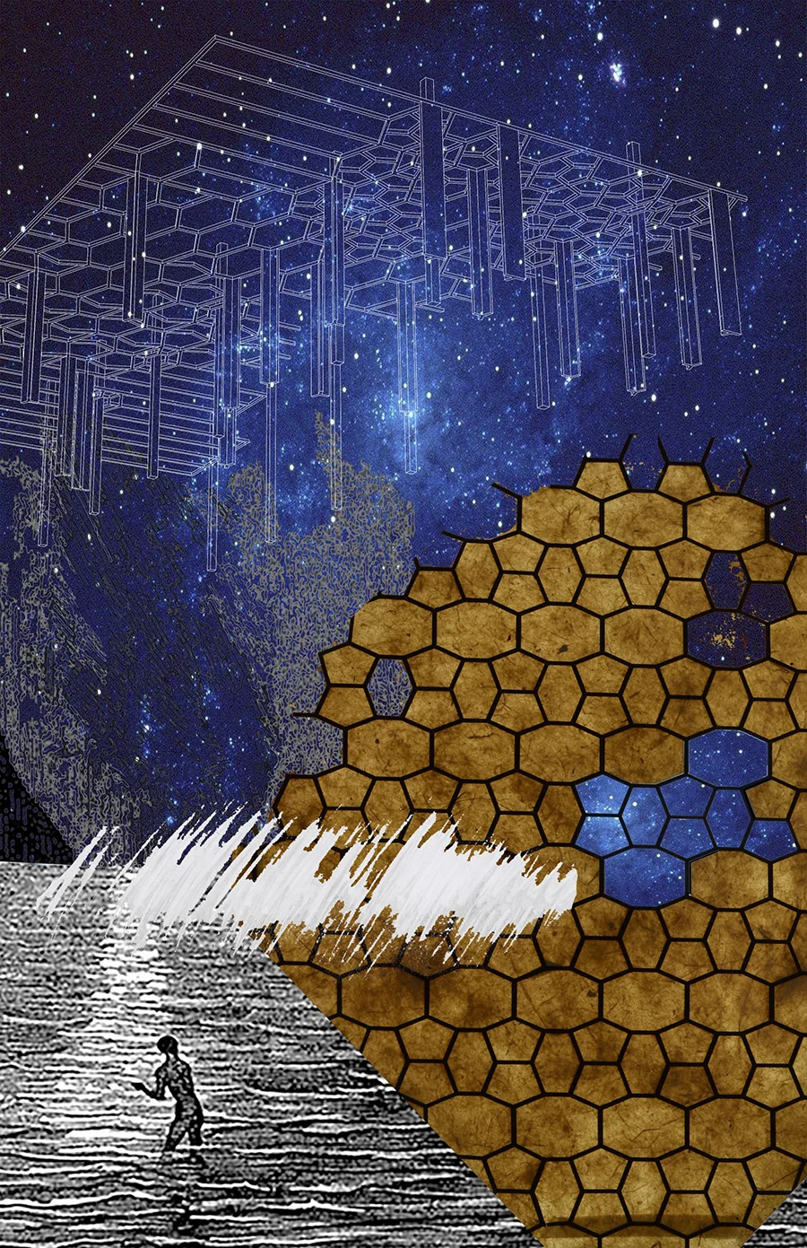BATH HOUSE AT SACO LAKE
Second Year Studio, Spring 2015
This bath house is found at a remote location off the Appalachian trail in New Hampshire, along a steep slope down to Saco Lake. Developed in three phases–plinth, canopy, and wall–the project explores conceptual approaches to space and aperture, in the context of the bathing ritual.
Light filters into the building all along its front façade. In the bathing hall, each bath provides a unique experience: in shape, temperature, enclosure, and depth; yet all are united under the umbrella of the bathing process in close proximity to each other.
The ceiling – a warm canvas that lets in a diffuse light– gives a glow to the whole bathing hall. It is supported by a steel network that is cemented into the concrete masonry outer walls. Passing through this canvas structure at certain reveals, is a traditional wood truss system that supports the outer roof.
Bathers are presented with a unique thermal experience, completed by the addition of two hearths: one, a steel chimney located in the bathing hall within reach of the 60˚ cold bath. The second, a large fireplace that stands at the center of the sleeping space, which extends into a balcony to cover the beds. This extension of the brick makes it the center of warmth and socialization for this space.
CONCEPT COLLAGES
