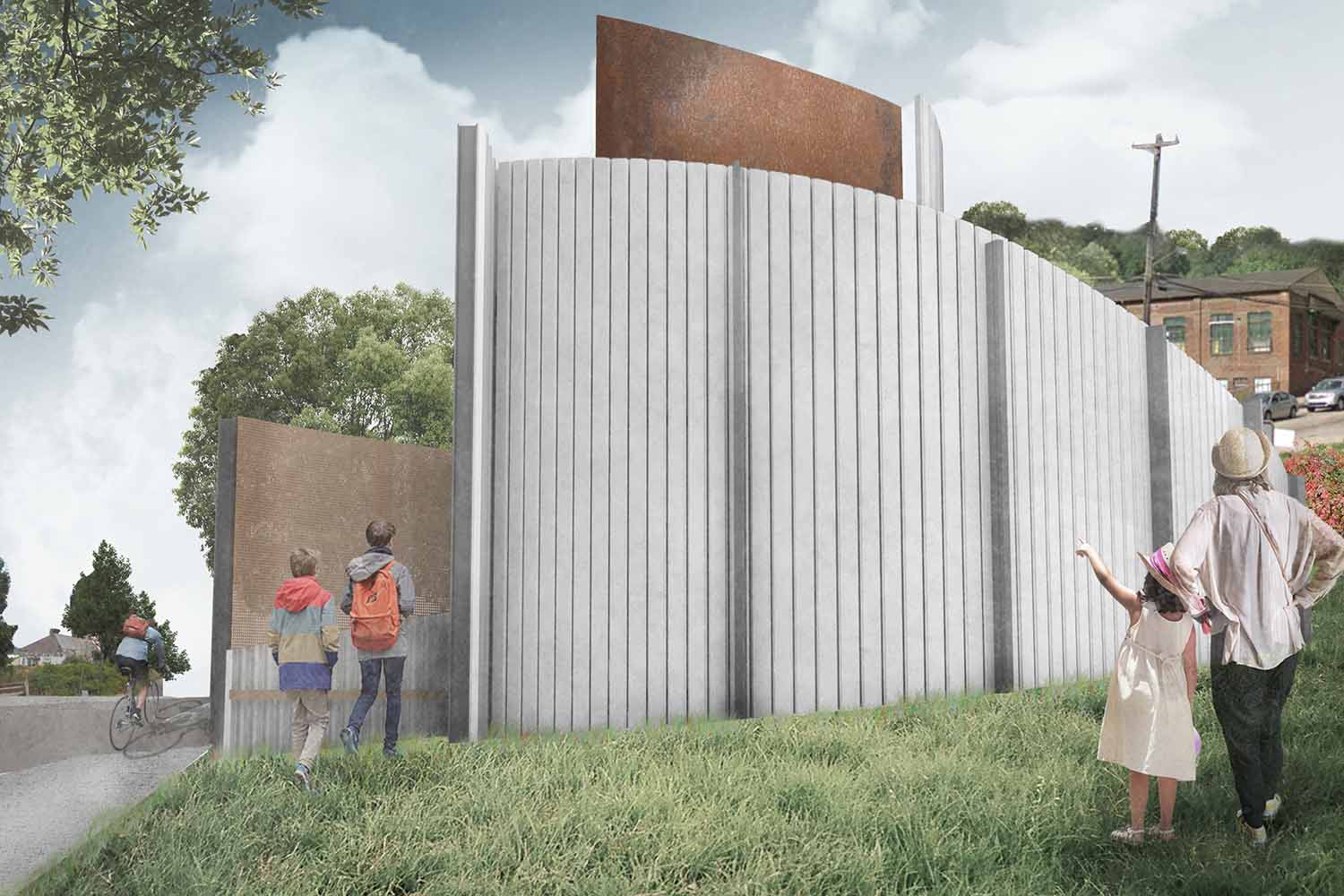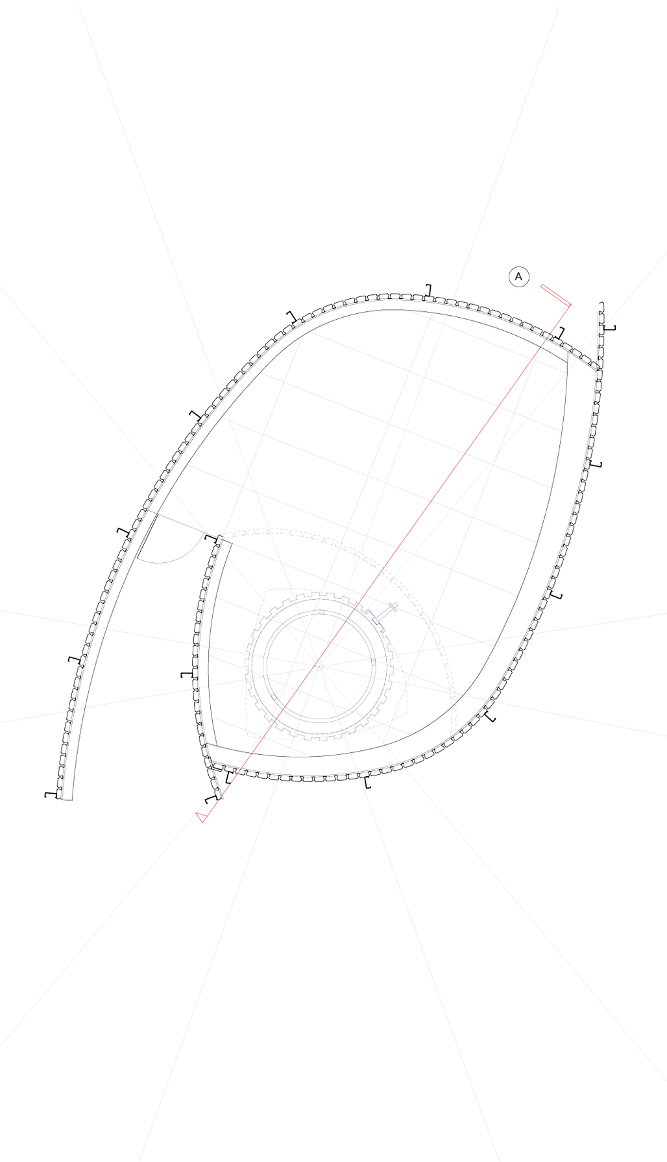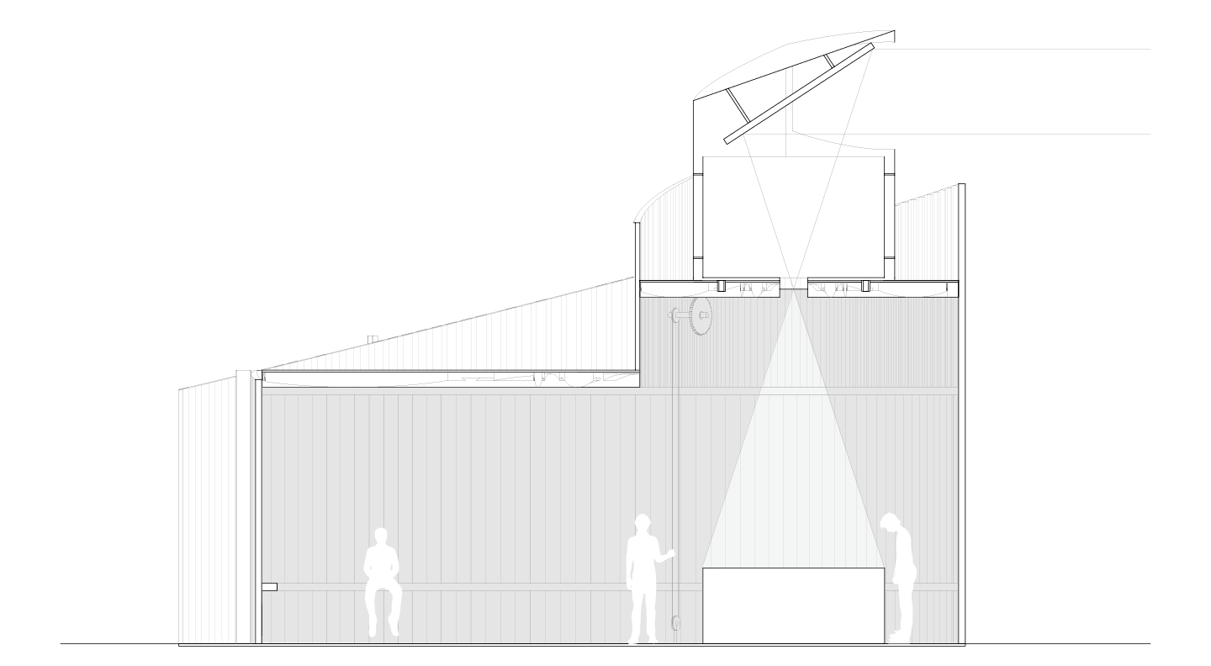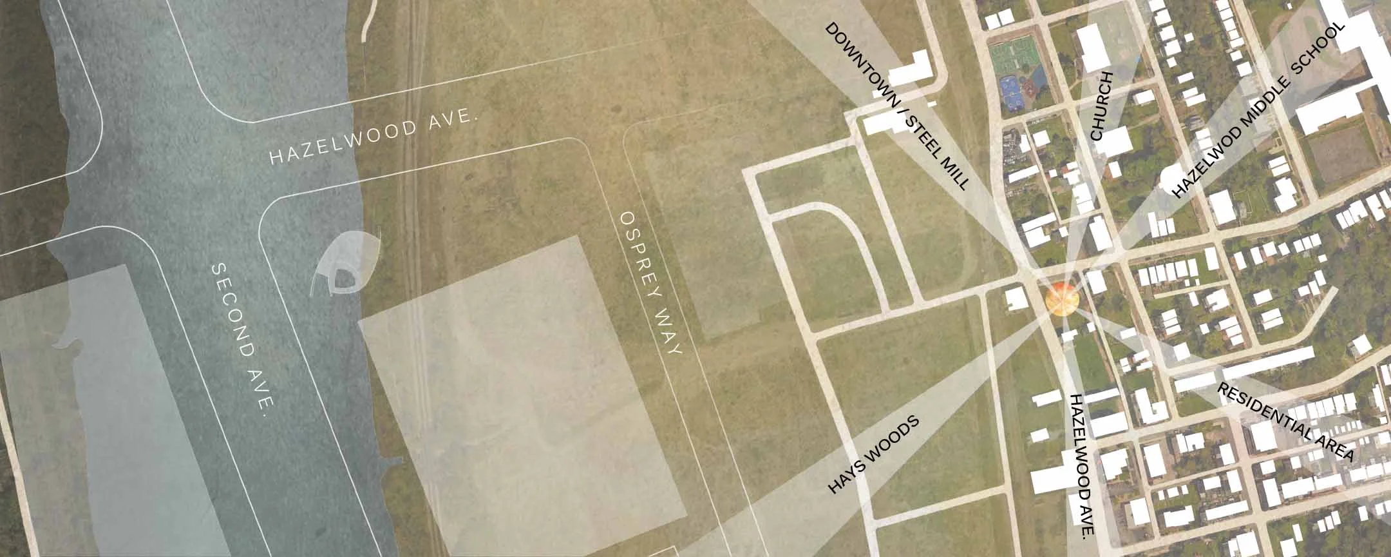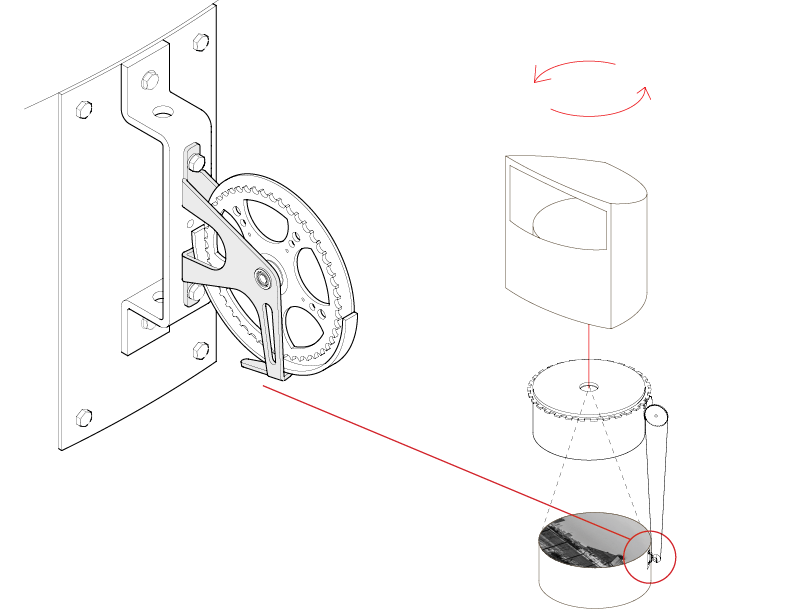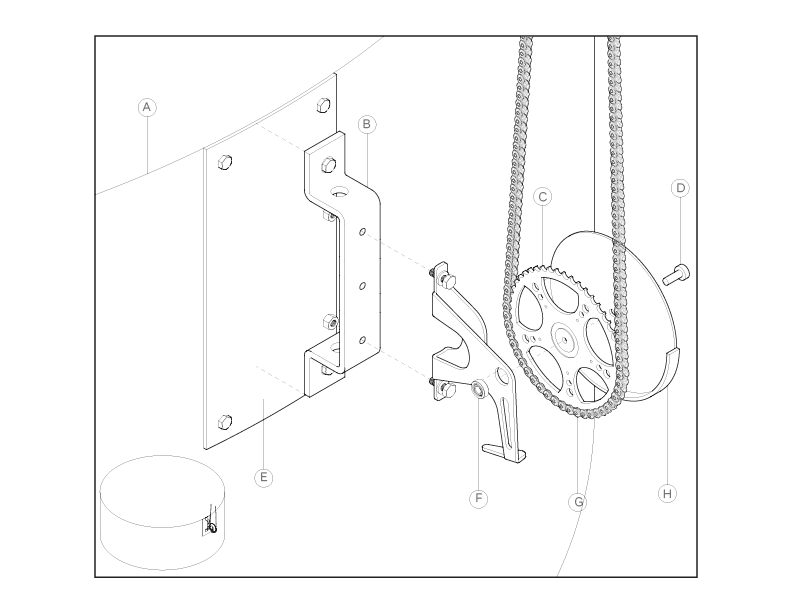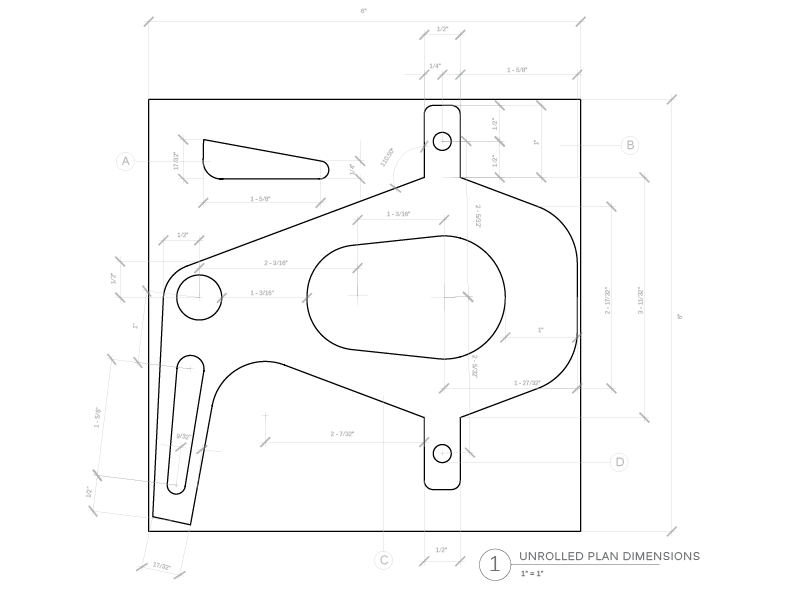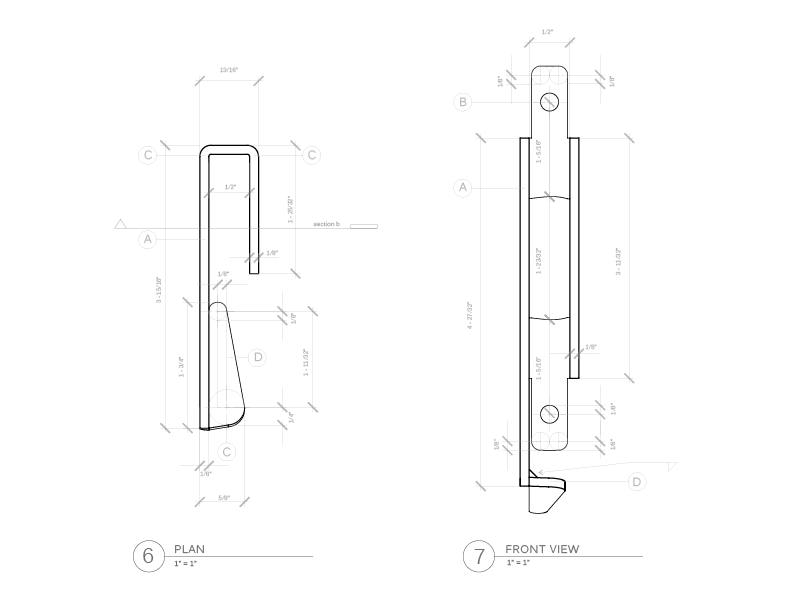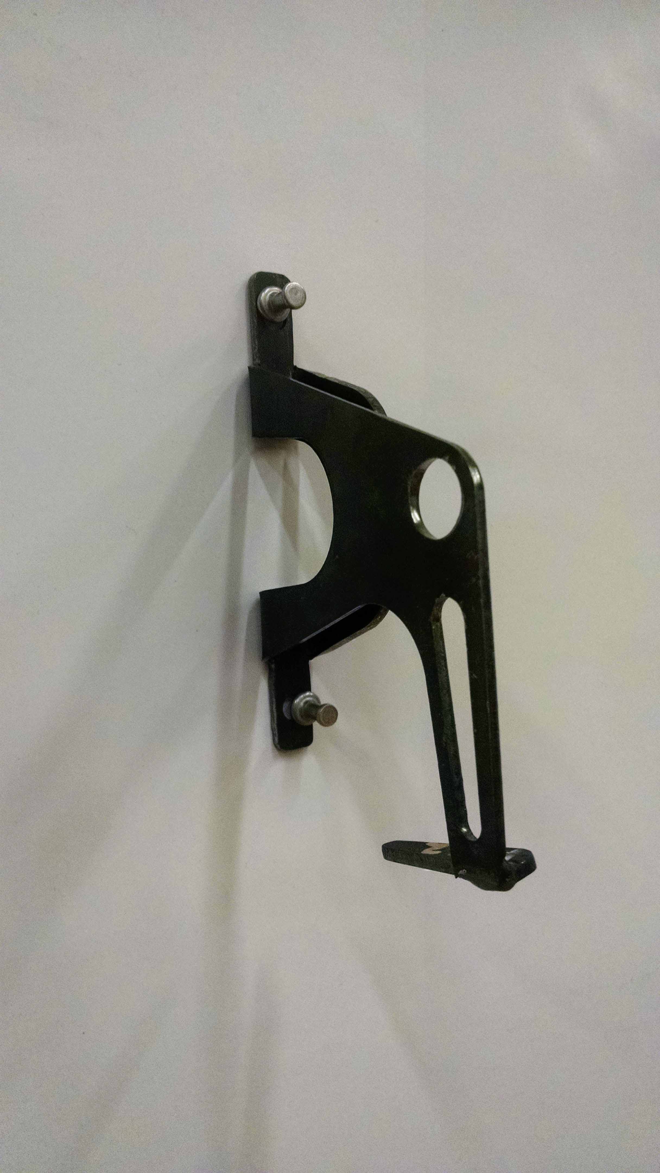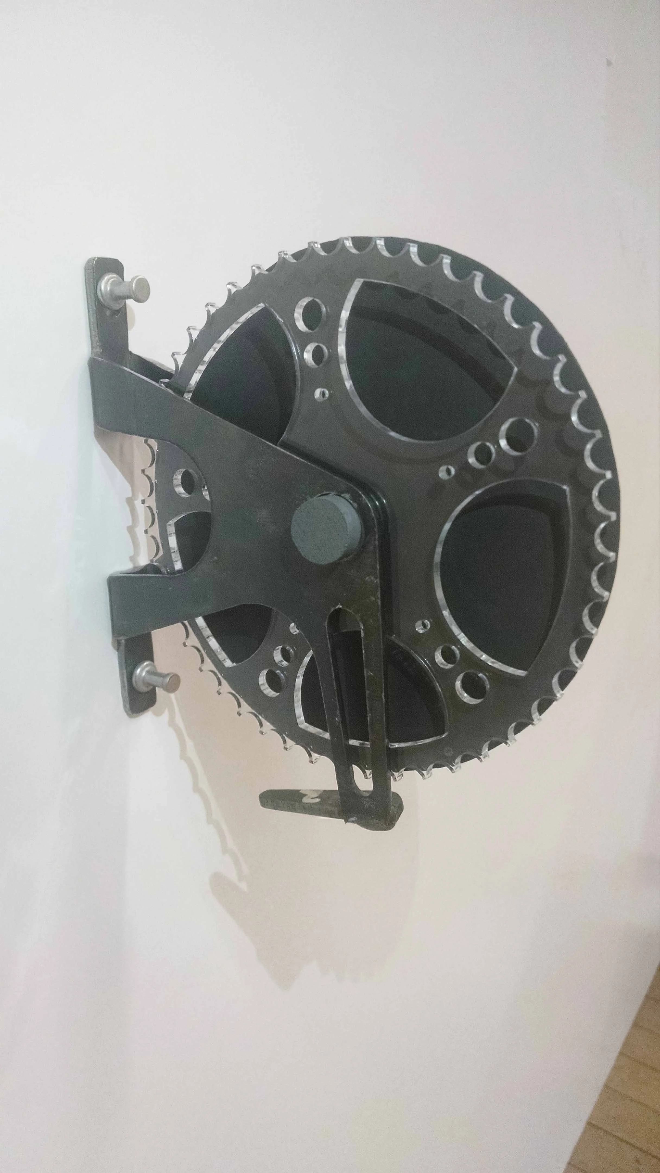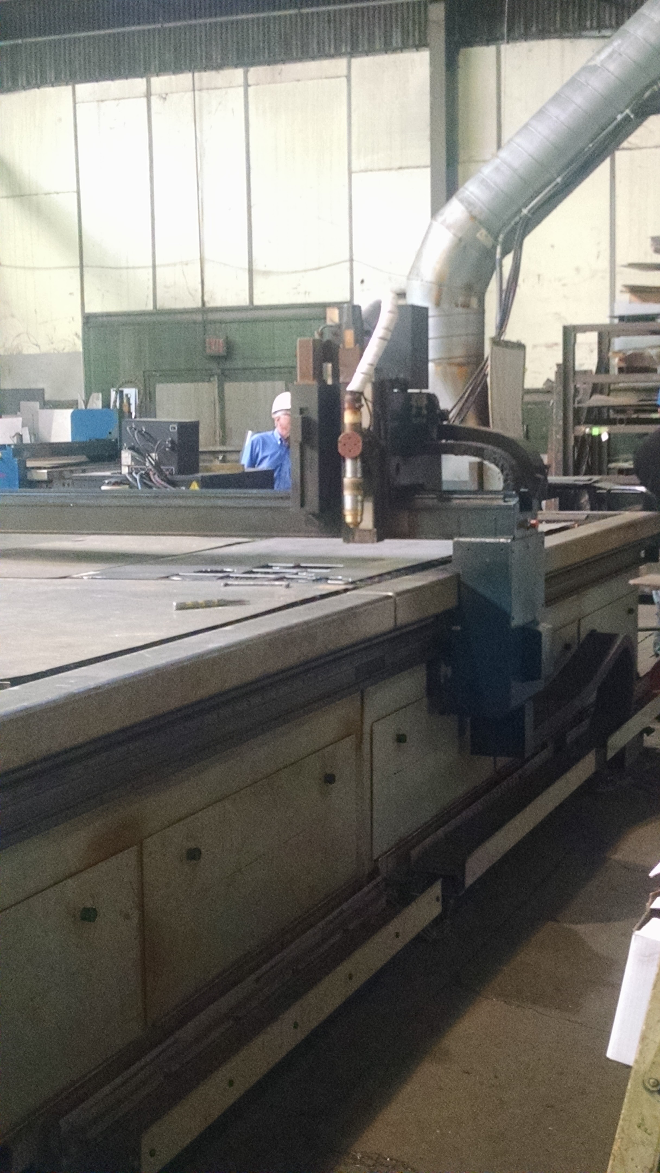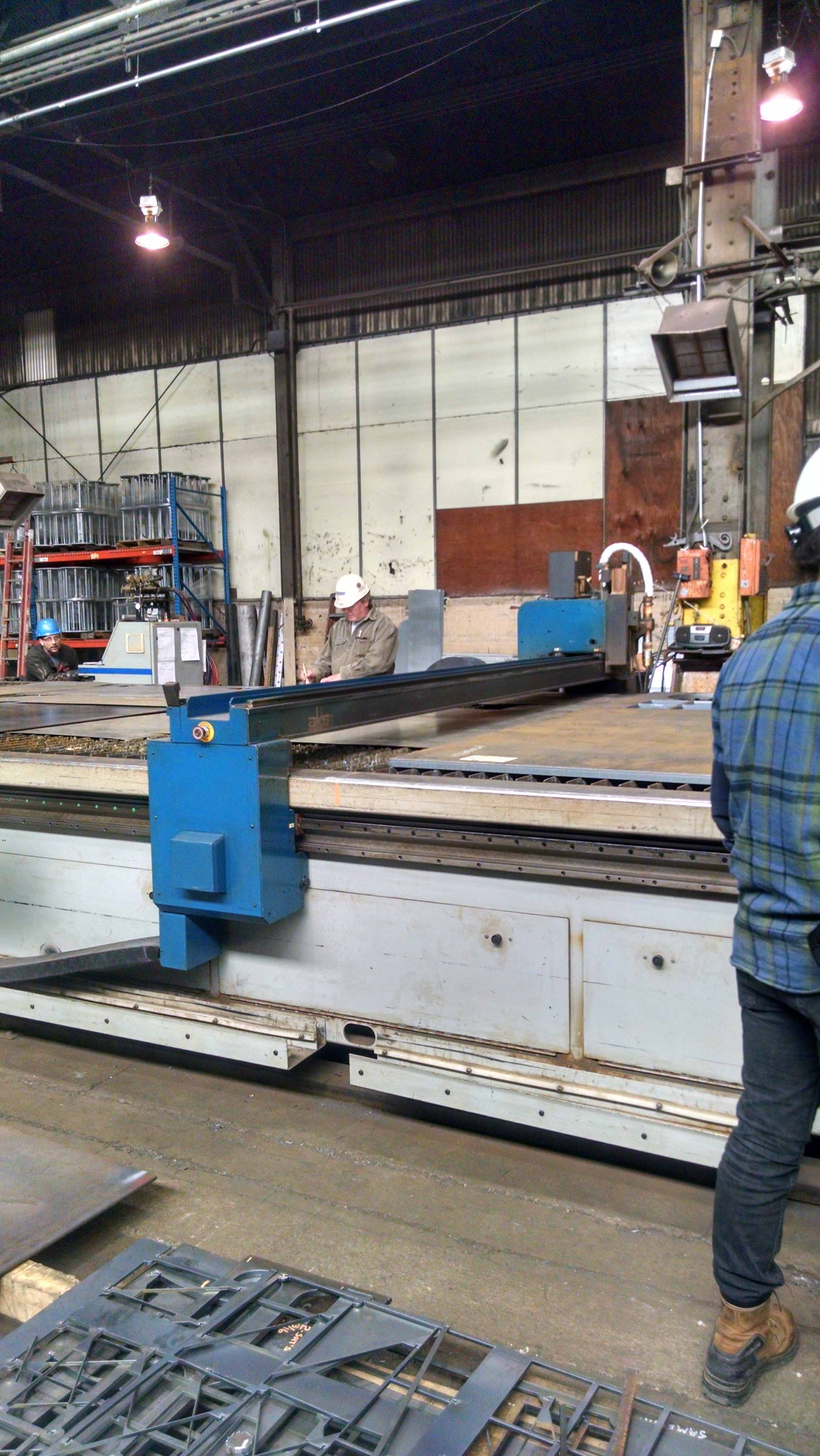CAMERA OBSCURA INSTALLATION
Third Year Studio, Spring 2016 [with Cesar Neri]
finalist: Epic Metals Design Competition
*Project completed over span of 3 days for annual design competition amongst third year class
The Camera Obscura is a single-room installation designed for the lawn of a middle school. Views of the surrounding neighborhood are projected through a pin-sized hole, in the manner of the early camera. The installation may be used by teachers to support project-based learning lesson plans.(This project was done in conjuncture with the Hazelwood Middle School for Project-Based Learning).
In this design proposal, it is the interaction with the view’s projection and the mechanics of the camera obscura, rather than the quality of the view itself, that are honored. The intrigue depends not on a breathtaking view, but rather on providing the children with as much tactile interaction with the camera obscura as possible. This is why a rotating periscope was chosen for the method of capturing views. Rotating the periscope requires the children to engage the pulley system of the periscope, rather than passively having all projections available at all times.
The mirror, pinpoint hole, and receiving table are further architectural manifestations of the functioning camera obscura. The children can further engage with the installation by changing color- tinted films and perforated surfaces to alter the projection. The receiving table provides a convenient surface for tracing over the projection by hand, for learning perspective. The interactive basis for this design ties naturally with the principles of project-based-learning. To enhance and forefront the learning experience that this installation provides, the architecture very visually incorporates these mechanics.
The installation is contructed from Epic Metals Toris Deck oriented vertically to create the long, sweeping curved walls. These walls are supported by structural glulam beams and w-section columns. The lowest glulam beam also serves as a bench. The roof uses Epic’s Envista ceiling system.
EXTERIOR
PLAN
ASSEMBLY DIAGRAM (click to enlarge)
SECTION
ELEVATION
COLLAGED SITE PLAN
COMMISSIONED FABRICATION - CUSTOM BRACKET FOR PERISCOPE PULLEY
To learn how to work with a fabricator, students selected one detail from the Camera Obscura project to design in detail and send out for fabrication. The detail was required to use two bends and one weld, and fit within a 6” square. The project also required students to construct accurate and clear construction documents to be handed off to the fabricator. We worked with the McKamish company in Pittsburgh, PA.
Seen below, the detail for commissioned fabrication is a pulley bracket that is a part of the rotating periscope assembly. The periscope depends on a gear and pulley system, where a gear rotated at ground level engages a gear chain, which in turn engages several gears at ceiling height, ultimately allowing the large drum periscope to rotate.
The design detail being fabricated both supports and protects the small gear at ground level, as well as ties it back to the central drum for support. It is essentially a casing for the gear, which also supplies structural support needed.
The design detail- the pulley bracket- relates intimately to the larger design of the camera obscura, and is an essential component to its function and concept. The periscope, pulley system, and interactive learning these set up for students are at the heart of the design. The pulley bracket is designed for efficient assembly and use, but also to express the workings of the gear system and the beauty of its mechanics.
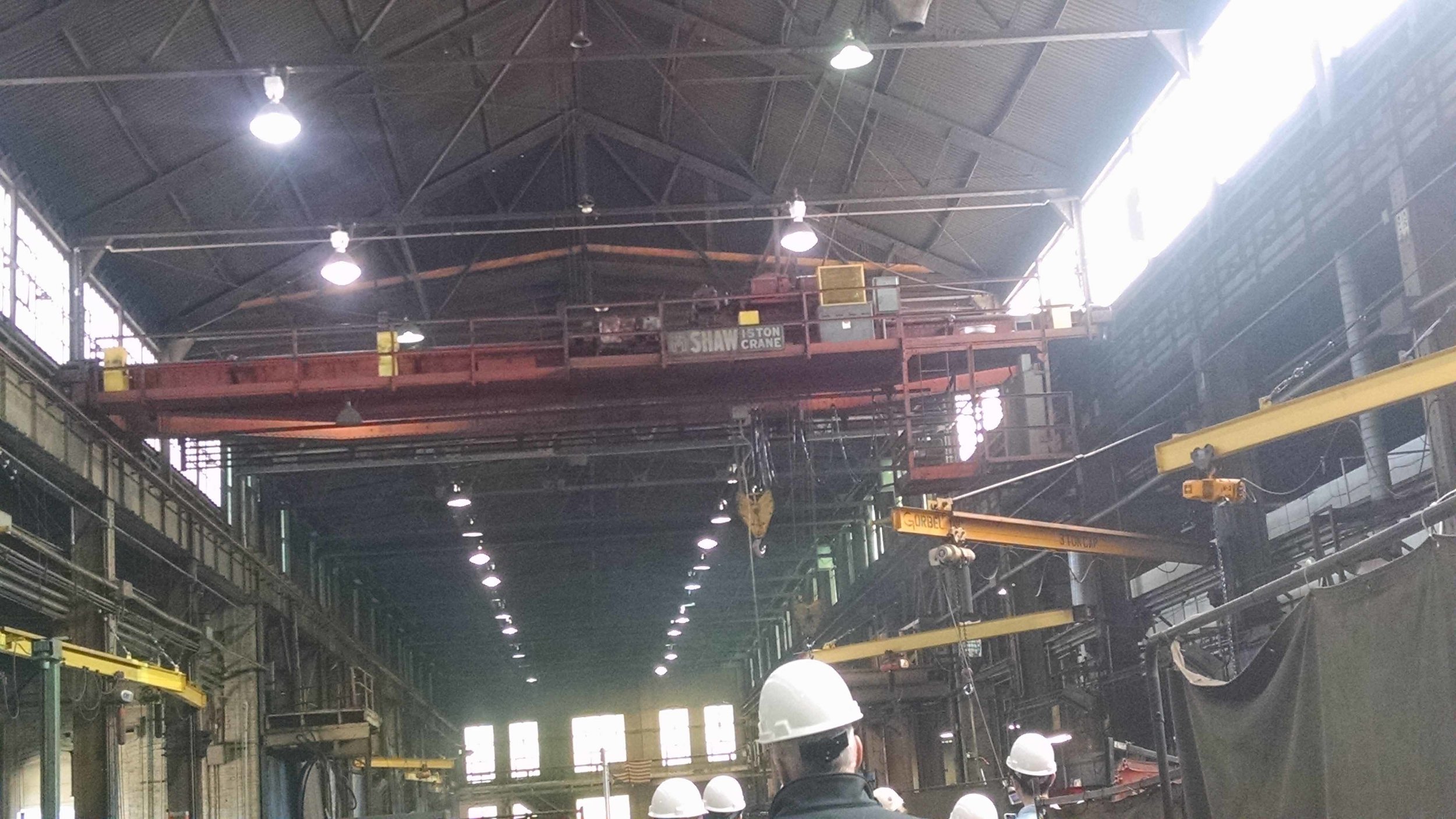
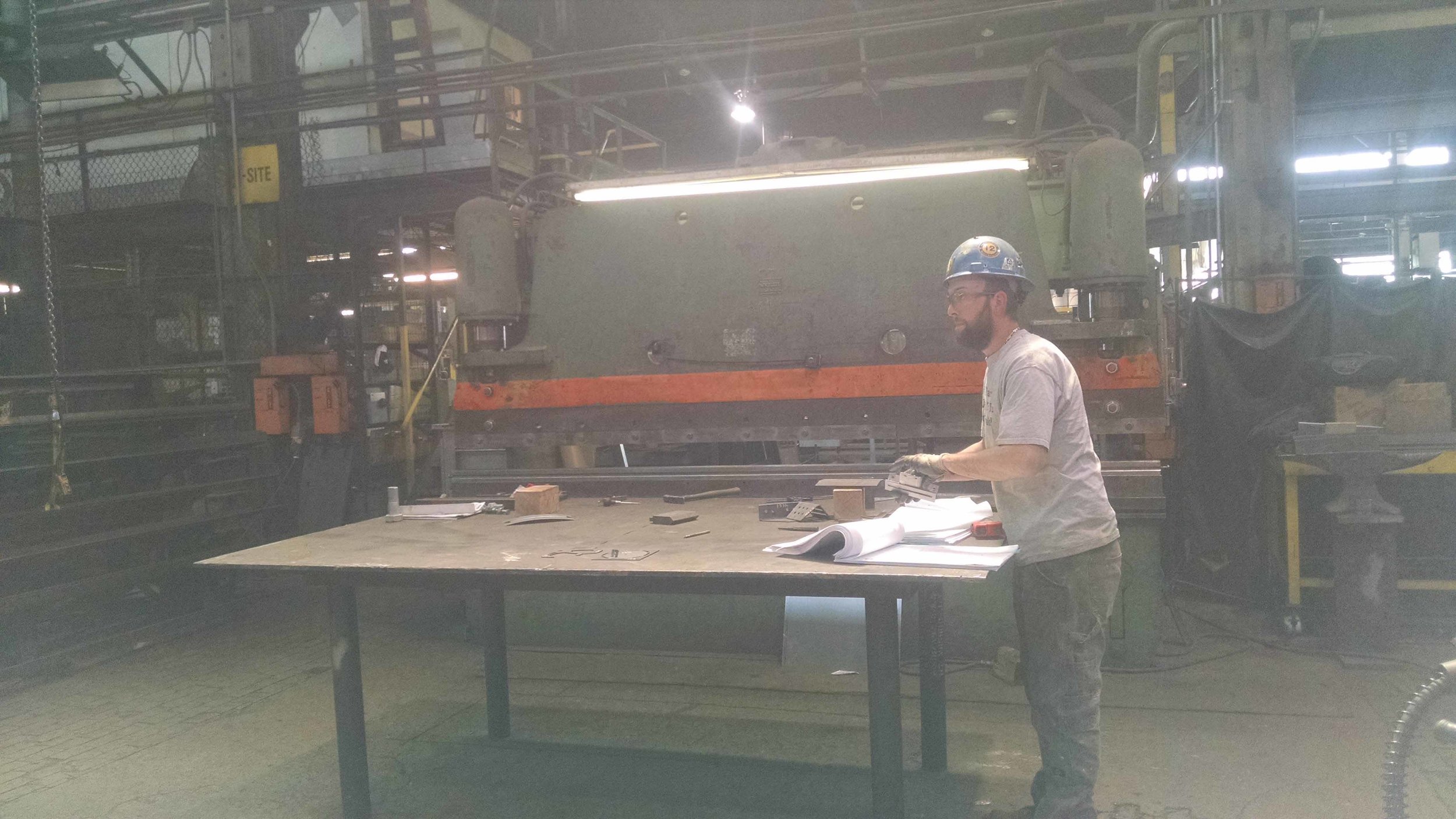
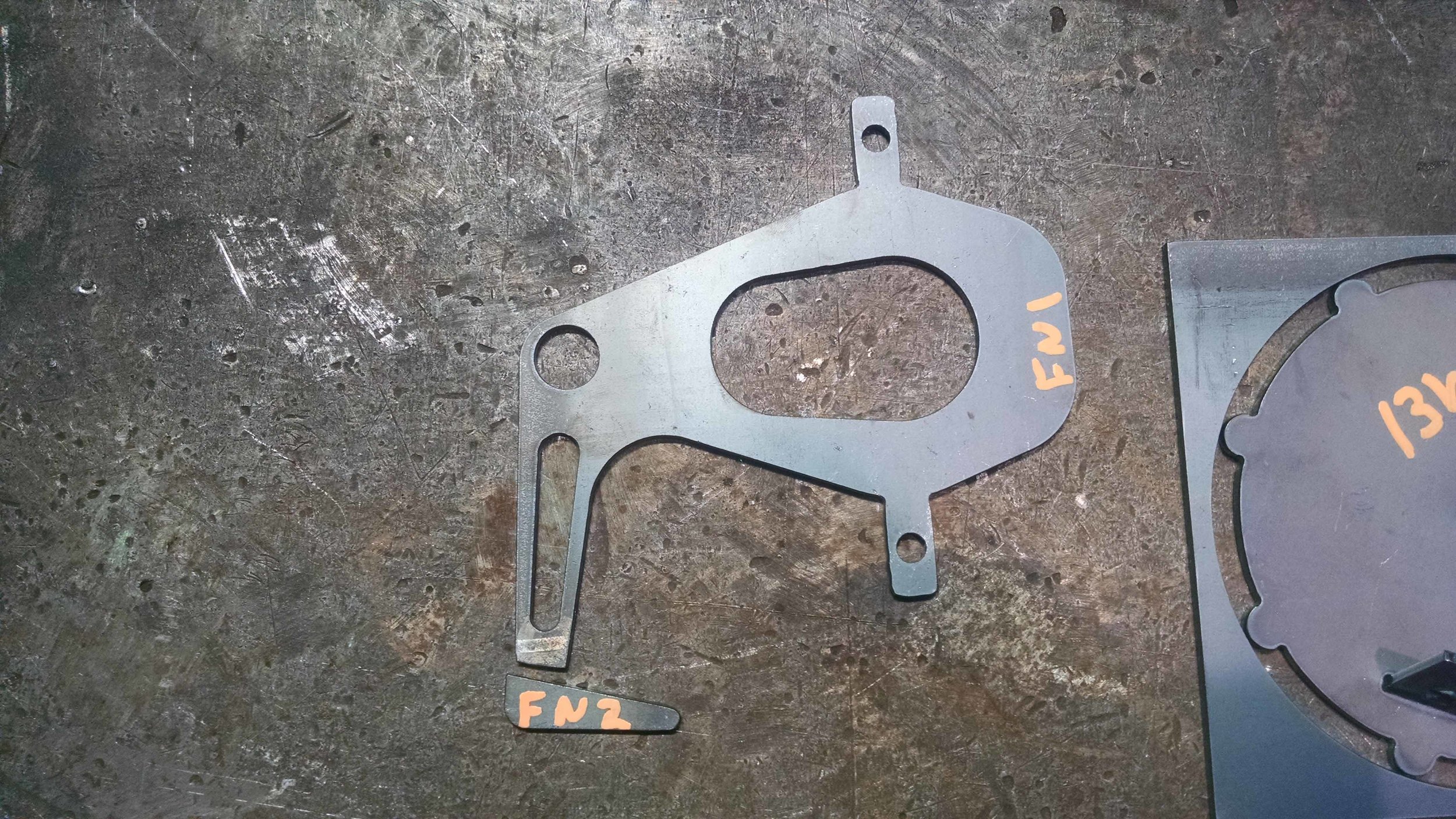
FROM VISIT TO FABRICATION SHOP
