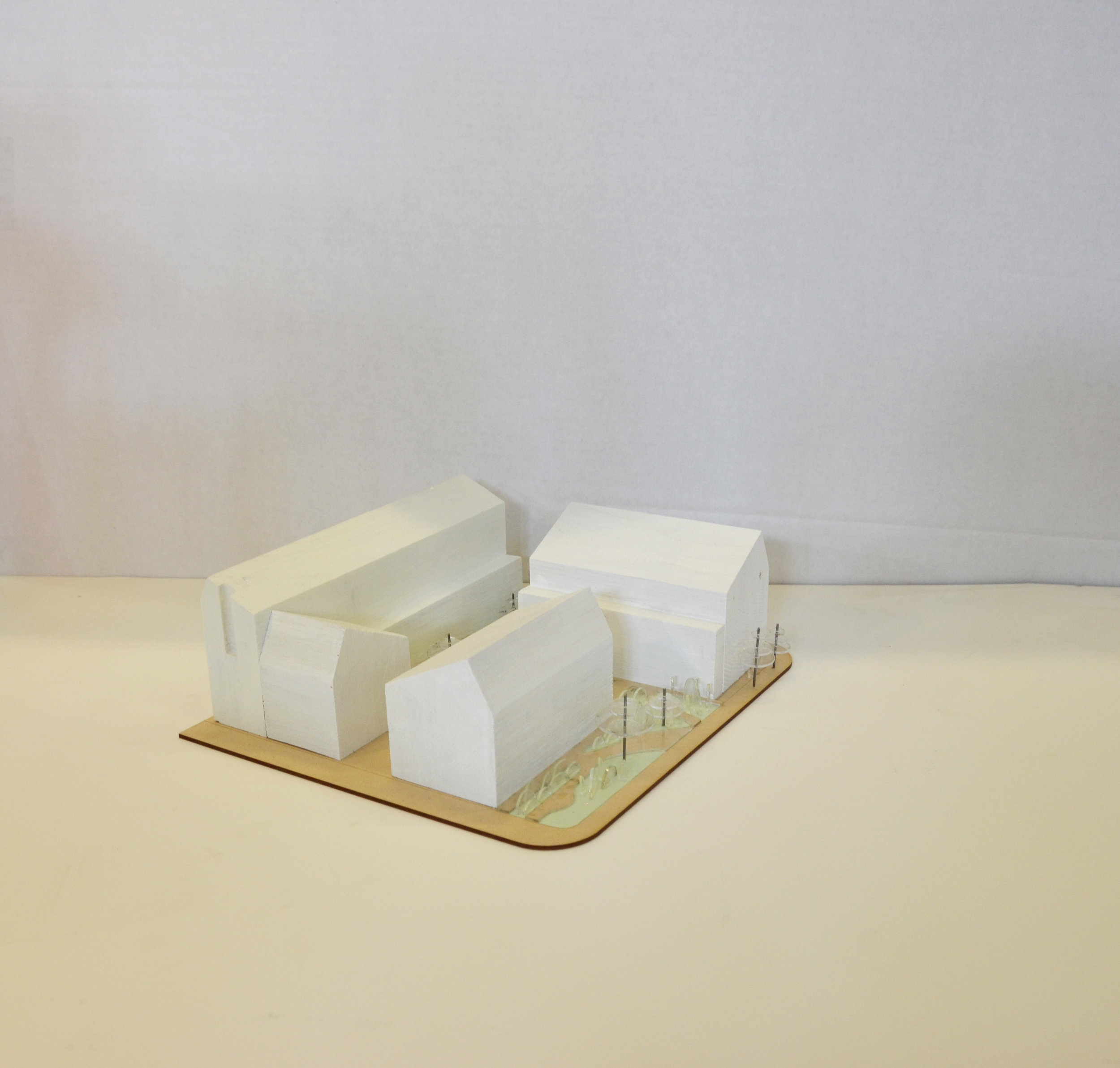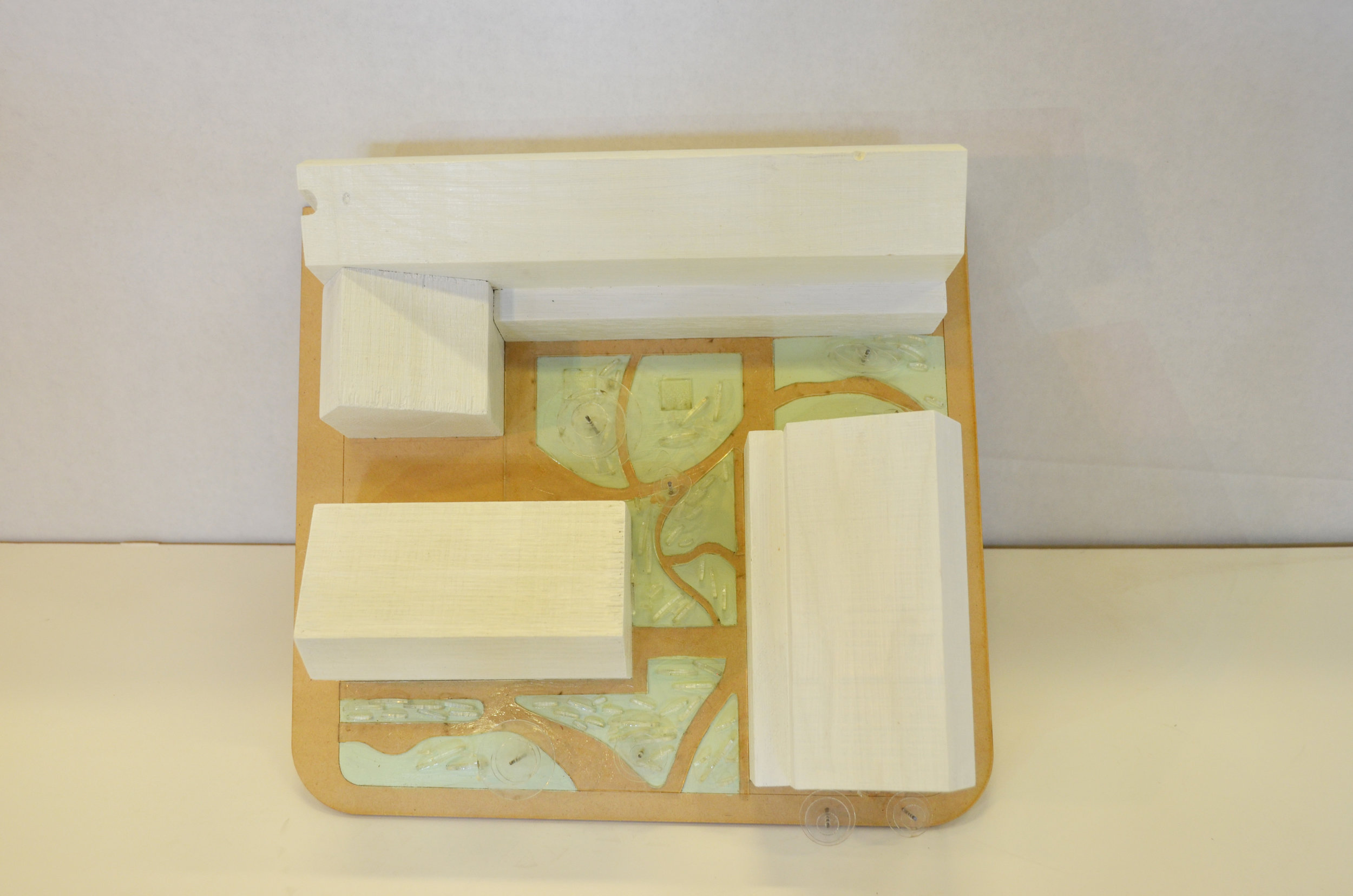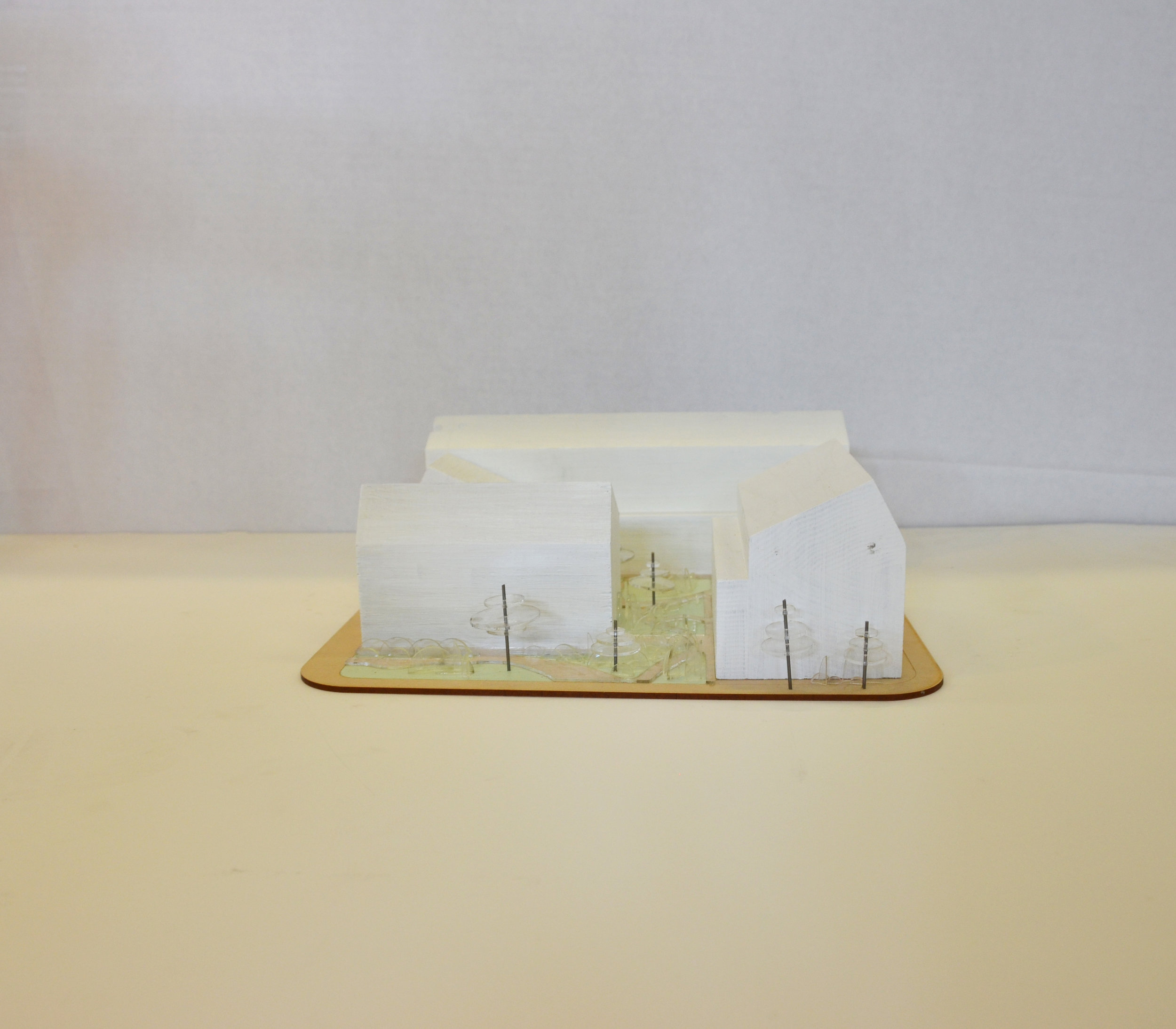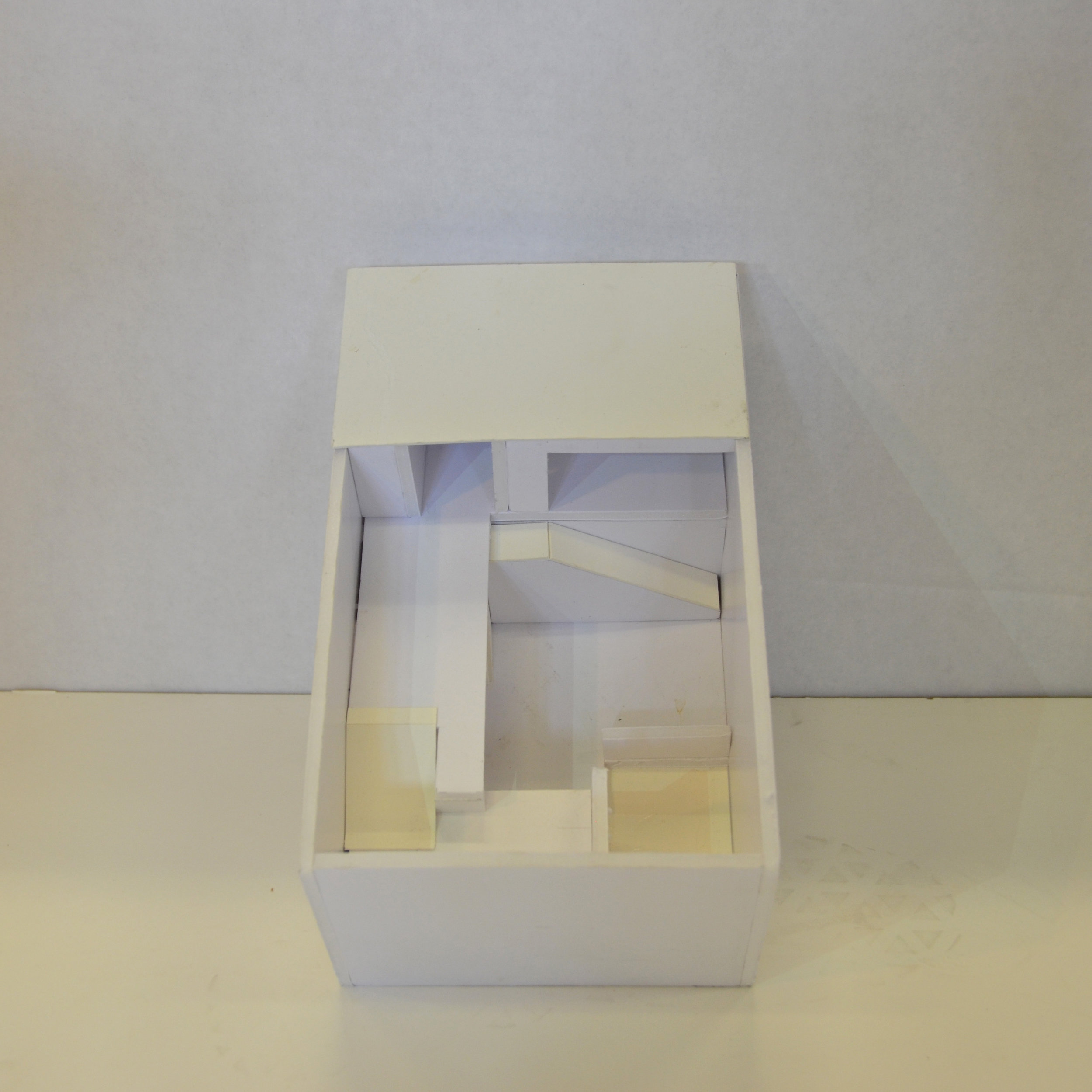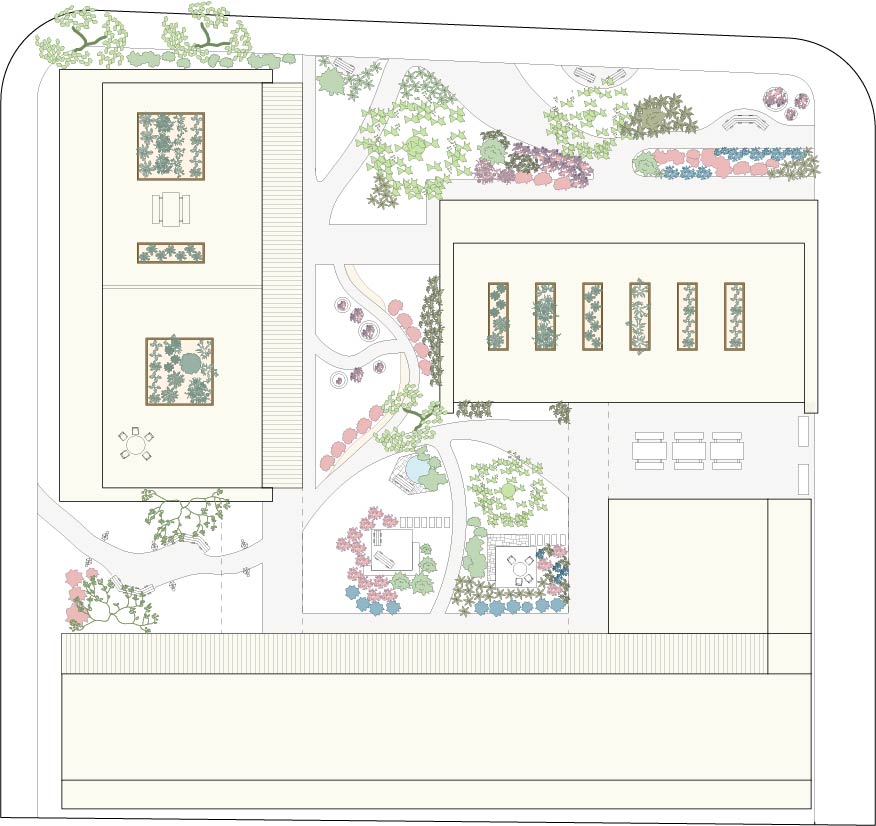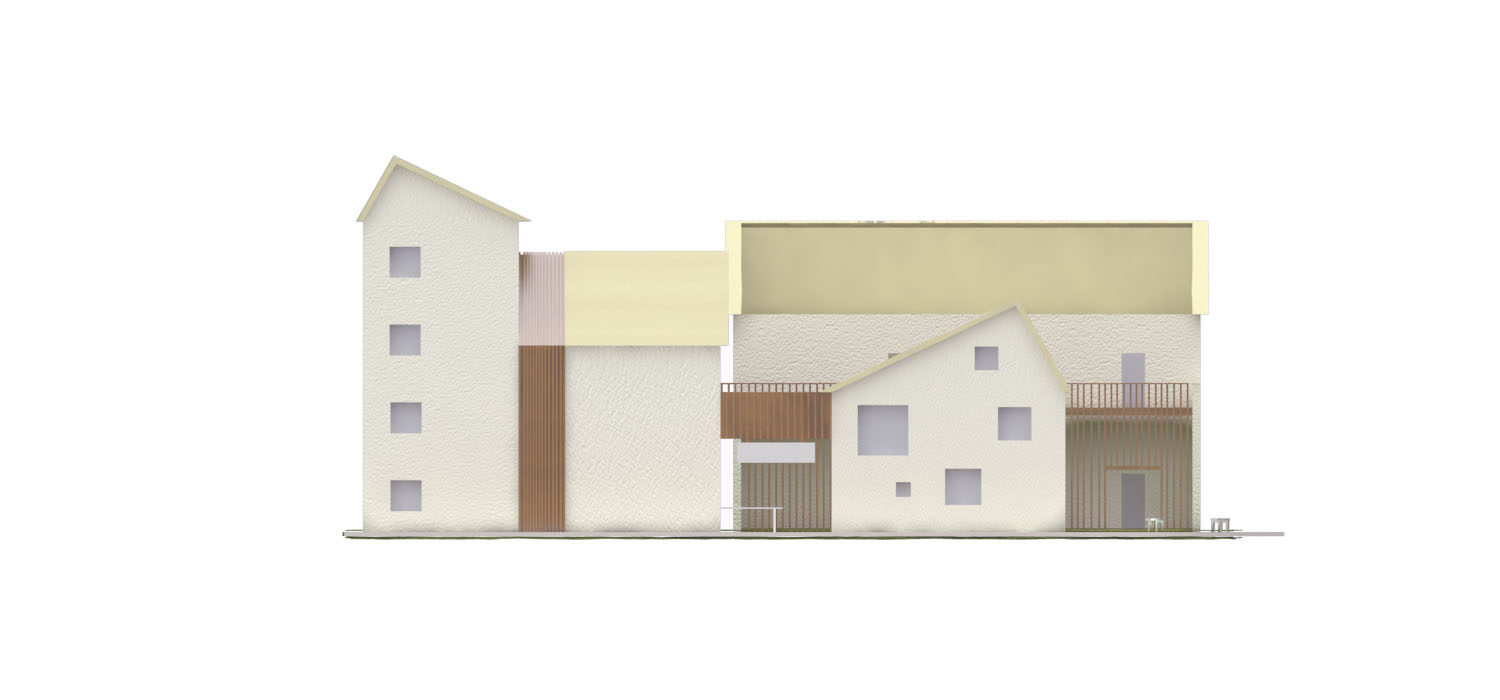COMMUTER APARTMENT COMPLEX
Fourth Year Studio, Fall 2016
The prompt is a specialized living community in the urban area of East Liberty, Pittsburgh. The housing complex includes certain communal programming that is shared by all occupants. The units are intended primarily for young commuters without cars.
Living Space Studio looks in depth at spatial requirements for dwelling, referencing Time Saver Standards, psychogeographic mapping, and other readings. First, the project addresses a single bedroom apartment for a young professional. The design is carefully worked out in terms of comfortable spatial proximities for a person moving about in the space. The apartment potentially supports an inhabitant in a live-work setup, with interesting loft and storage space lending to the experience and usefulness of a small, single-person dwelling.
The primary communal component of the housing complex is the central garden. The garden serves to break up the mass of the building, and create an enjoyable public pass-through for the streetscape. In conjunction with the walking garden, the community supports small urban farming plots on the roofs, where there is access to the sunlight needed for vegetables and herbs. There is also a small botanical classroom and farmer’s market pavilion.
The result is a community that, while retaining the privacy of individuals in their personal living space, necessitates interaction via a uniting activity. Further, that activity serves to better the urban environment and contribute to sustainable practices.
PLAN OF COMPLEX | includes landscaping plan
UNIT PLANS | The single-person dwelling, supporting a live-work setup, with cascading loft space
PSYCHOGEOGRAPHIC MAP | exercise exploring the length of Ellsworth Ave, understanding the context for the project (click to enlarge)
ELEVATION
