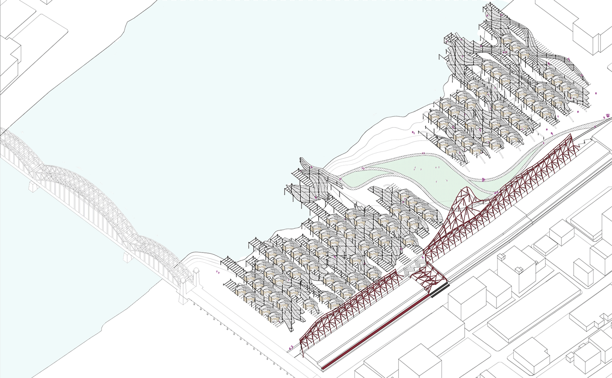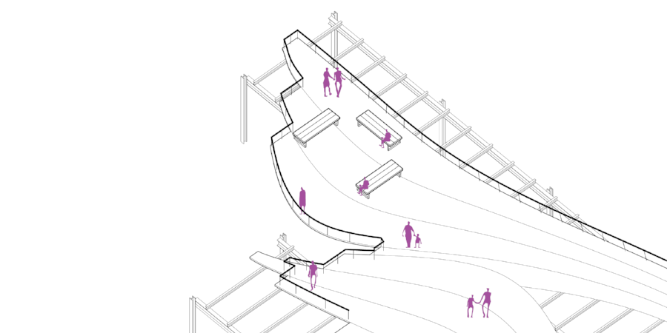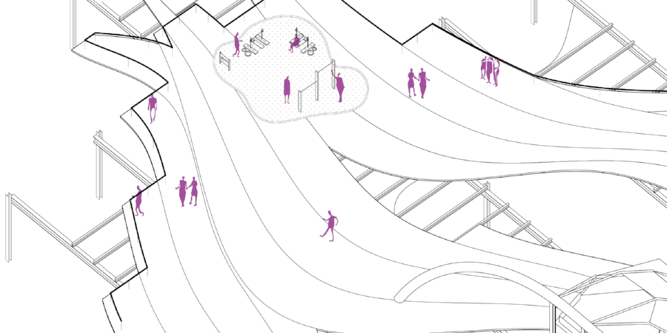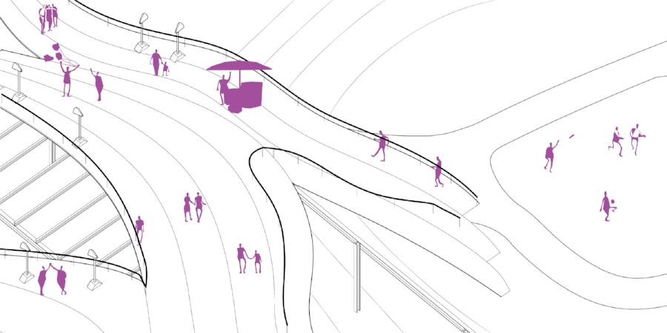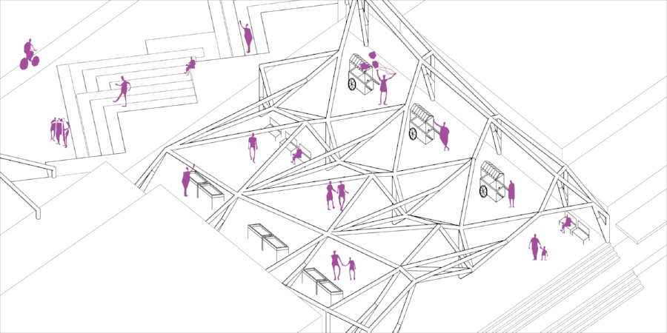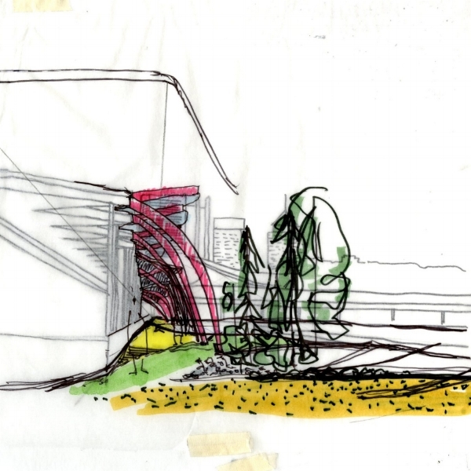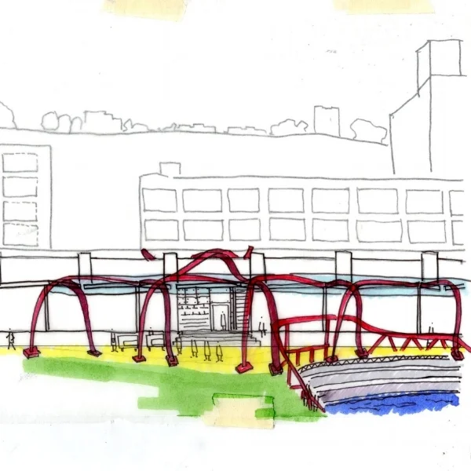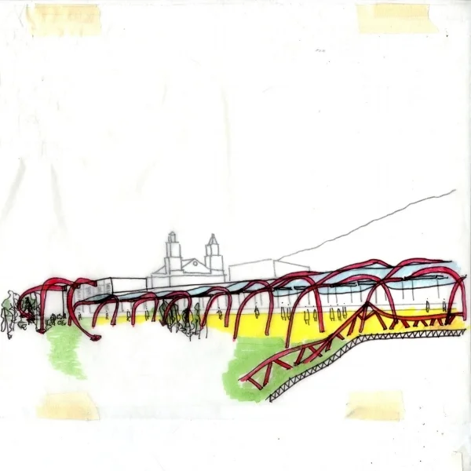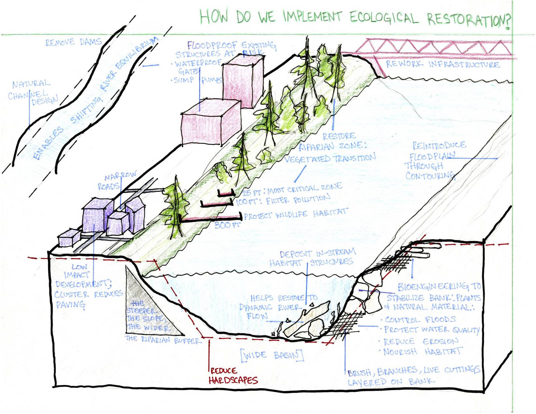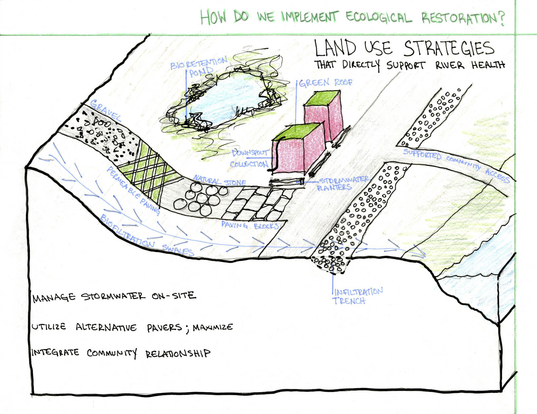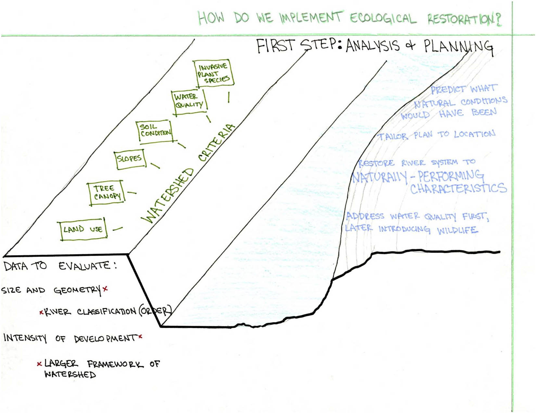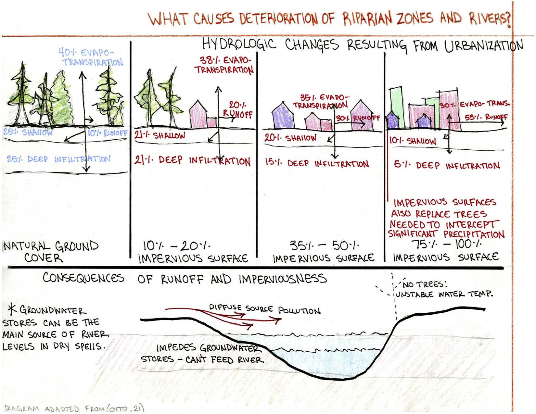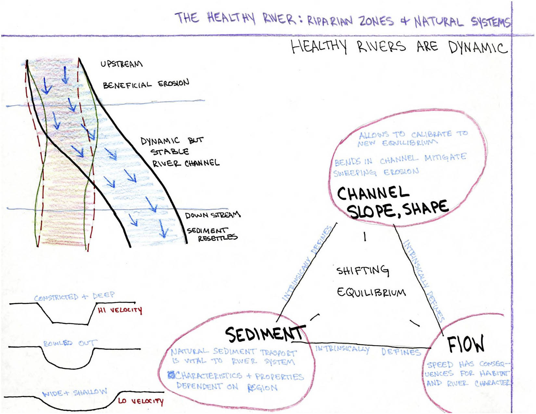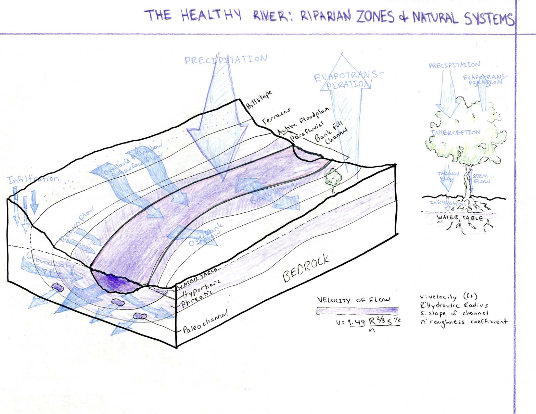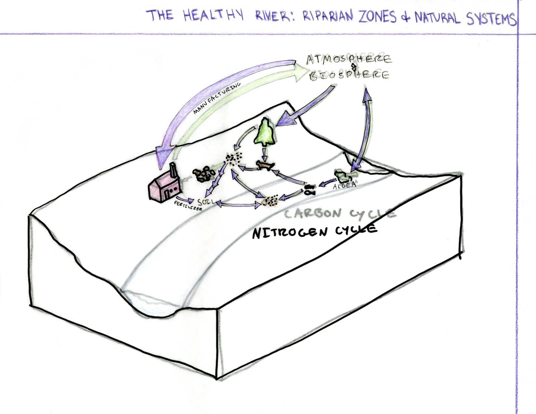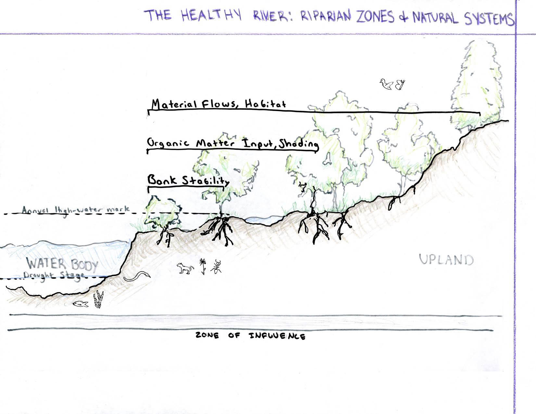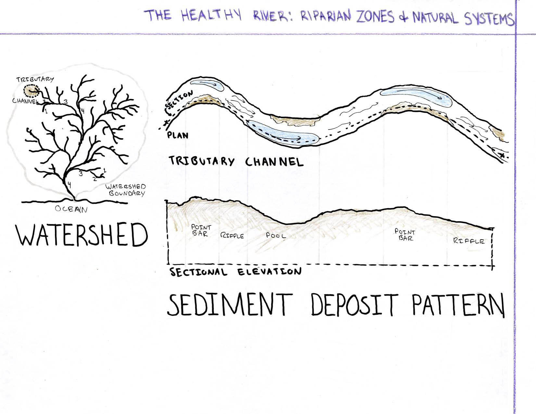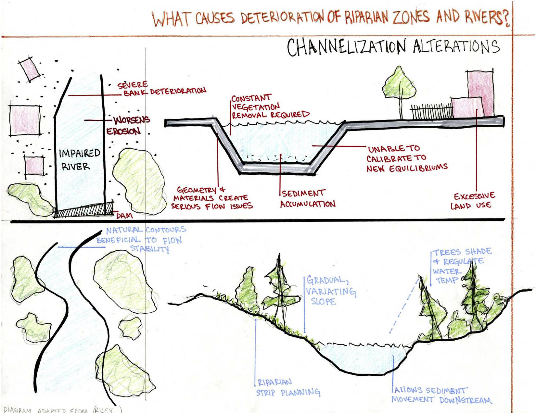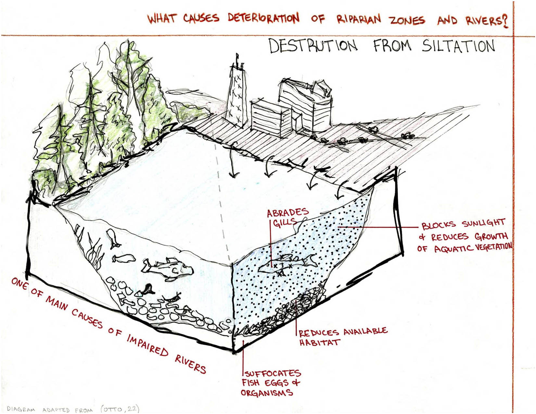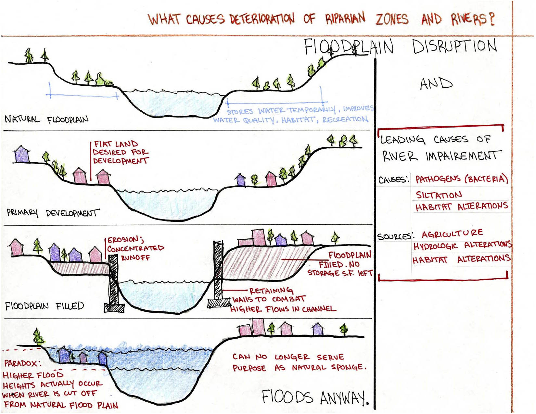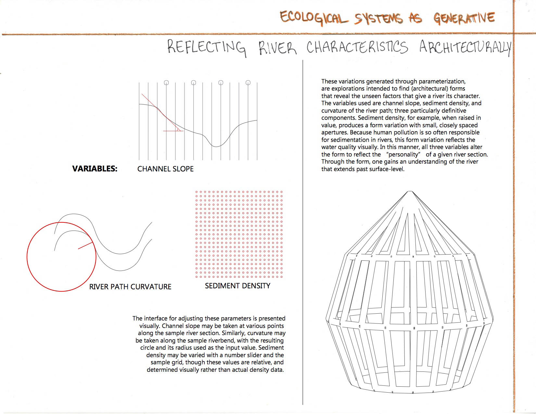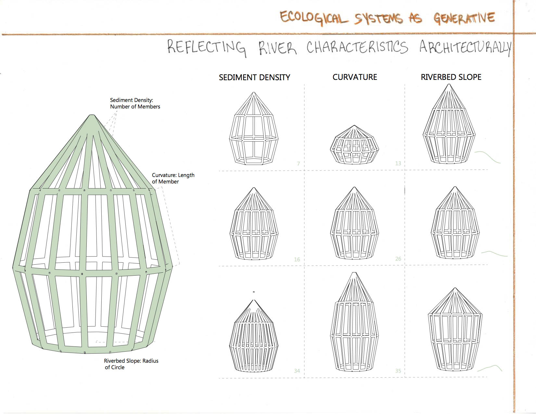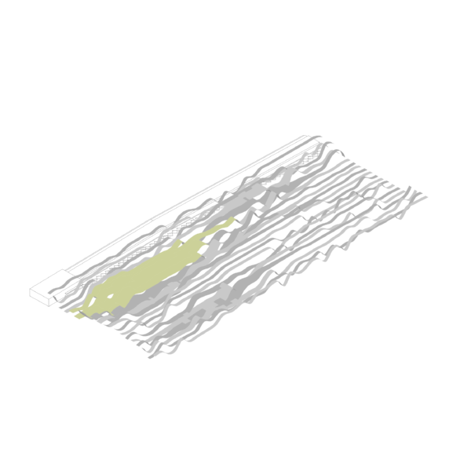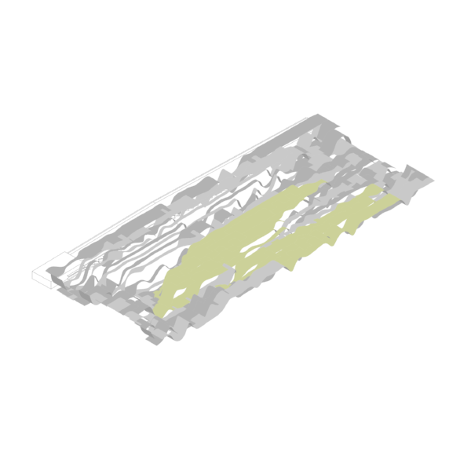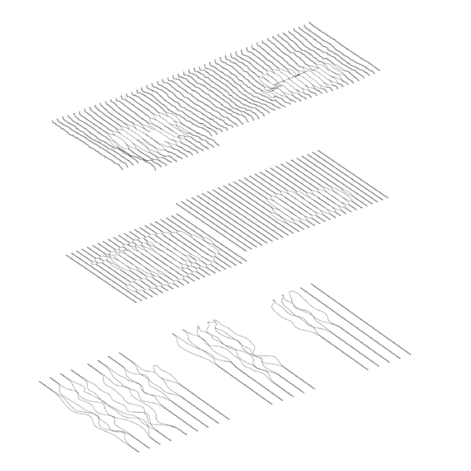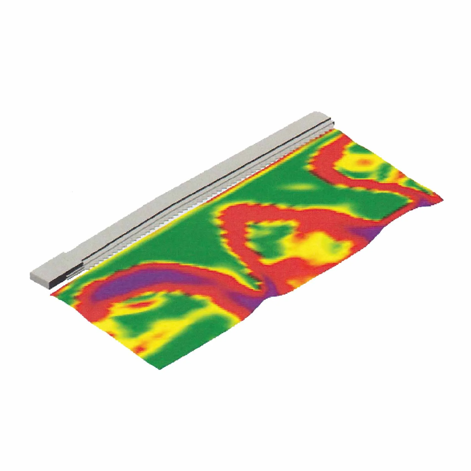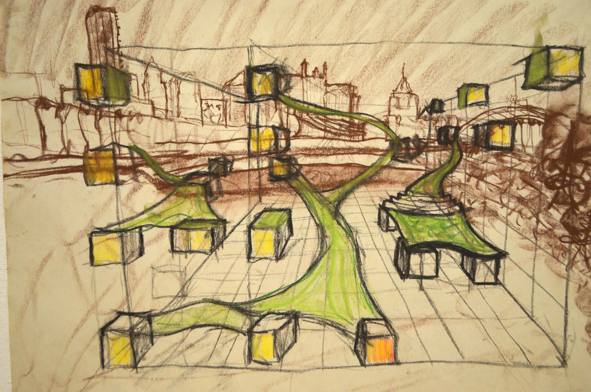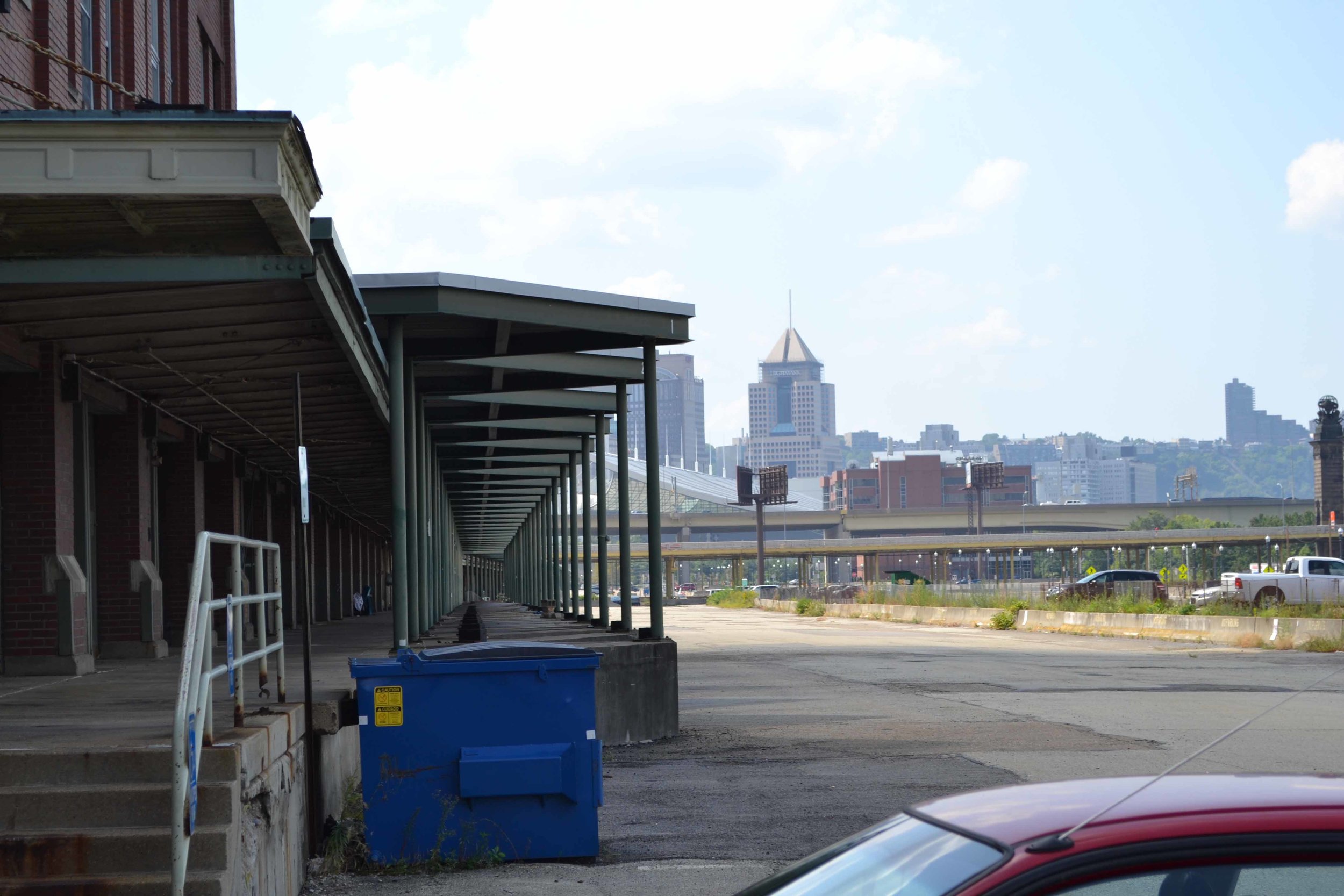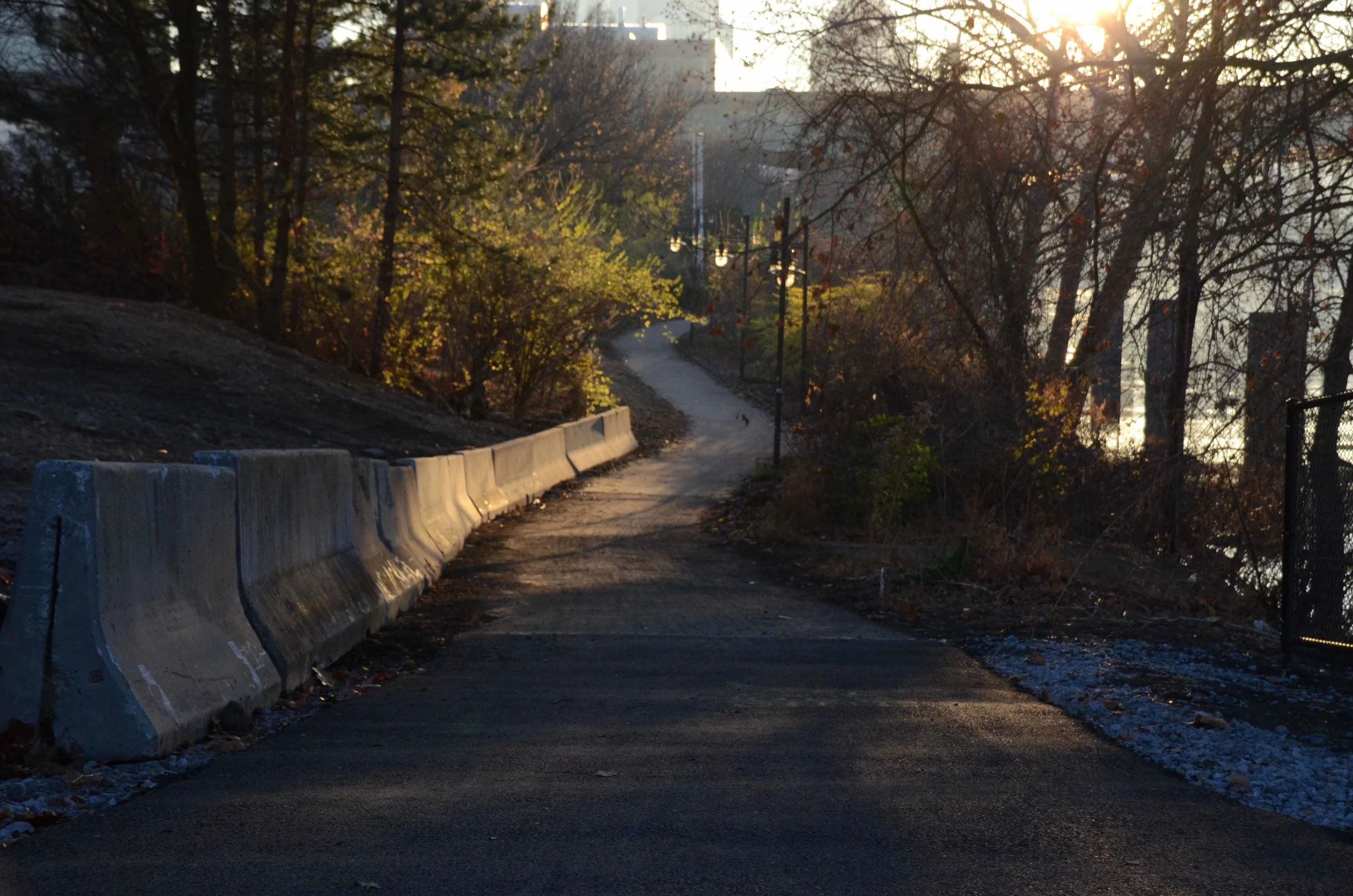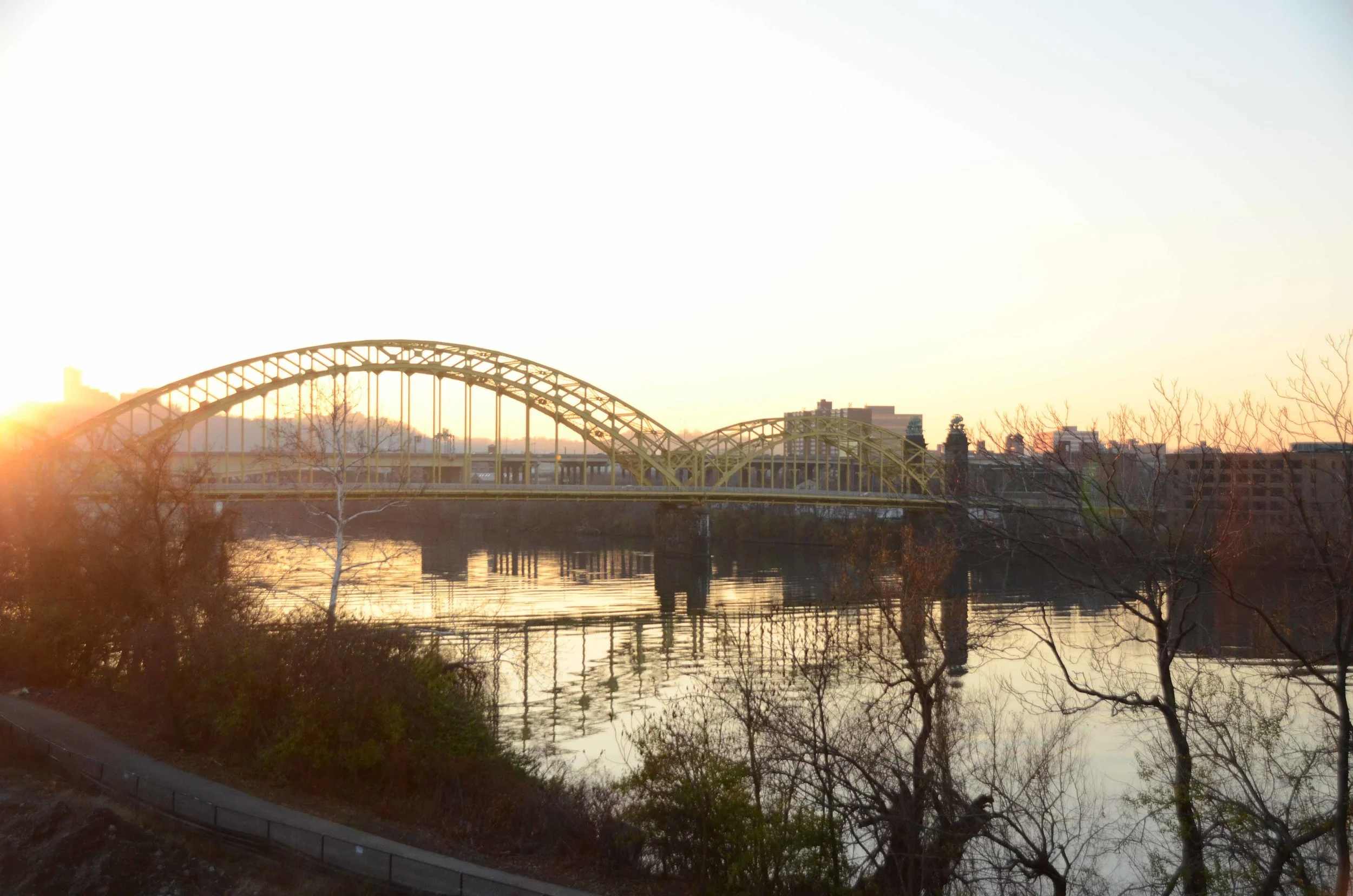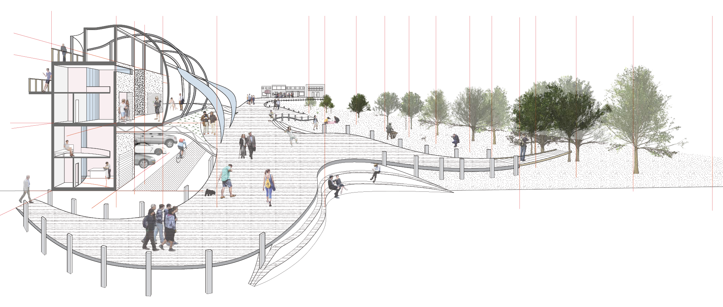ECO-MACHINE HOUSING DEVELOPMENT - AN URBAN PLANNING PROJECT
Third Year Studio, Fall 2015 [with Nickie Cheung]
This project reflects large-scale site and city planning, as well as small-scale apartment planning. The plan is for “young professional commuters,” on a currently vacant riverfront site in Pittsburgh. The design principle is “eco-morphologies,” creating buildings that are highly responsive to the environment. “Eco-Machine” describes housing that, past being a static shell, performs a function to reduce energy-use, waste, or otherwise contribute to the environment– thus becoming a machine. Examples of eco-machine strategies that students worked with include green roofs, waste-managing living-machines, floodplain restoration, and optimizing sunlight capture.
Site analysis enabled us to discover unique qualities of the existing site, which we later used to determine our design priorities. We found certain positive qualities that we deliberately retained– openness, views and connectedness to surrounding Pittsburgh, a strong sense of place. We also found certain qualities that we identified as negative weaknesses to address in our design, which we viewed as “potentials,” including the nonexistant plantlife and shading, poor soil quality, neglected riverfront, general delapidation, and disconnection from convenient and flexible transportation.
Further, we recognized a strong question of identity: to what part of Pittsburgh will this new site belong? What makes it part of the strip? We held these particular questions in careful light throughout the design process, ultimately hoping to create a newly environmental and newly programmed site that still would belong to the Strip.
AT THE UNIT SCALE…
AT THE URBAN SCALE…INTEGRATING THE HOUSING WITH THE RIVERFRONT
Because this site is a riverfront, ecological design priorities should reflect river and floodplain health. Using riparian zone restoration as our eco-machine, we tackle the riverfront ecologically and programmatically. By integrating a developed riparian zone that bleeds through the site as a public park, this constructed ecology increases greenery and absorptive surfaces, helping to restore hydrologic cycles and general urban health.
The normative challenged here, rather than a physical architectural form, is one of mentality. The new mentality is one where living habits are integrated with ecology, and the built environment becomes a responsive machine that works with the environment, rather than independently of it.
The housing is built into a steel grid network that supports the units, the living machine, the footpaths, and allows a natural wetland to be restored.. Near the water, the footpaths turn into dock-like platforms that also blend into the reconstructed bike-path, supporting vendors, socializing, sightseeing, and exercise stations (shown in vignettes above).
Part of the site strategy is to incorporate a small commercial presence, with amenities like restaurants, gyms, art galleries, or food stores woven into the development. This is to provide for the inhabitants, but also to draw in outside interest, to keep the development vital and well-maintained. To this end, an additional entrance is added at the center-back of the site. A public park weaves through the center of the site, and a covered walkway runs the full length of the rear of the site.
Grasshopper, parametric design, and feedback-loop design is integrated into the process for this project: for form generation, simulation, and performance analysis. This analyis includes topography mapping for drainage and bioswale design, as well as sun penetration and shading.
PROJECT DEVELOPMENT - SITE ANALYSIS, CONCEPT DEVELOPMENT
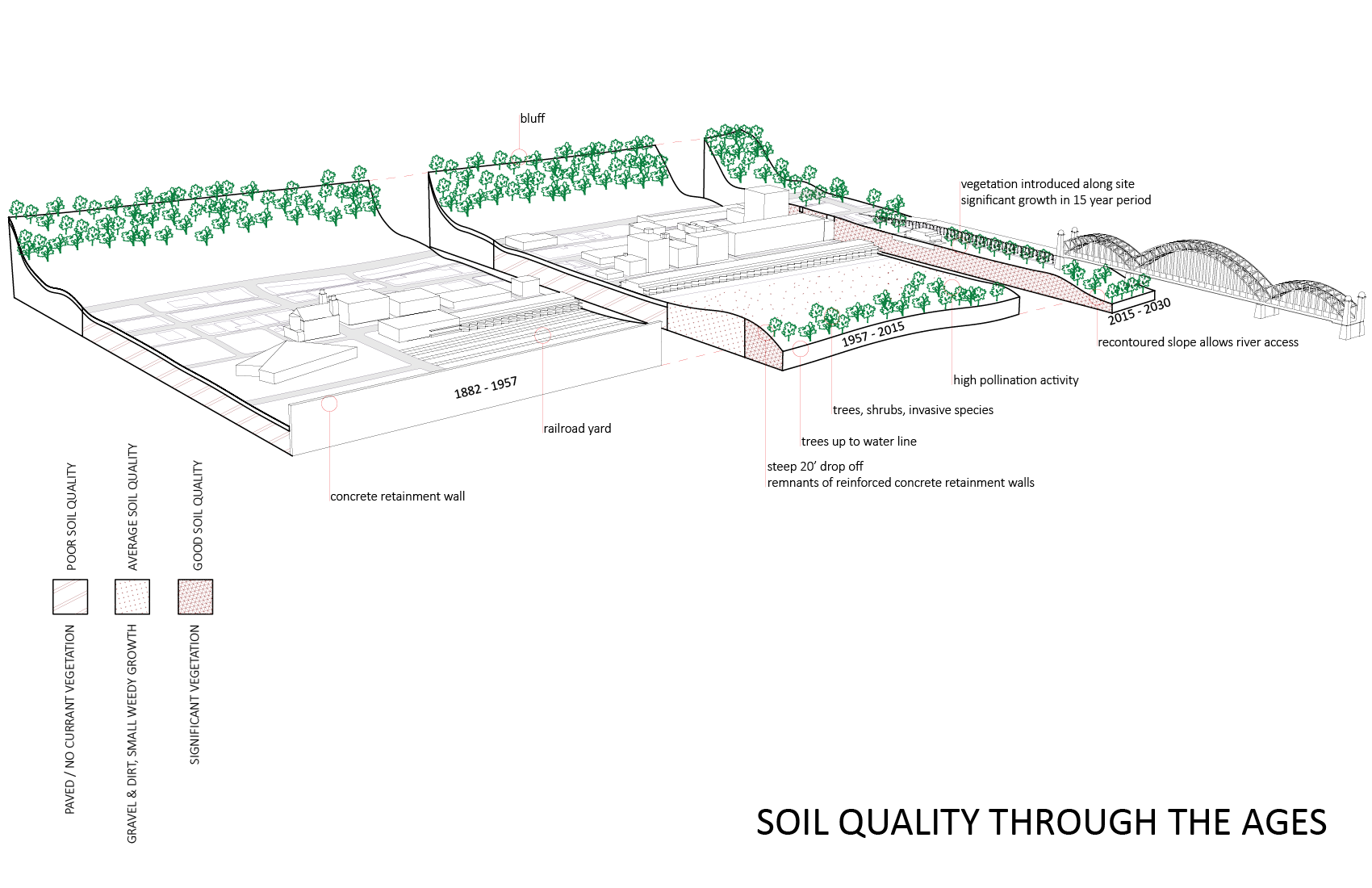
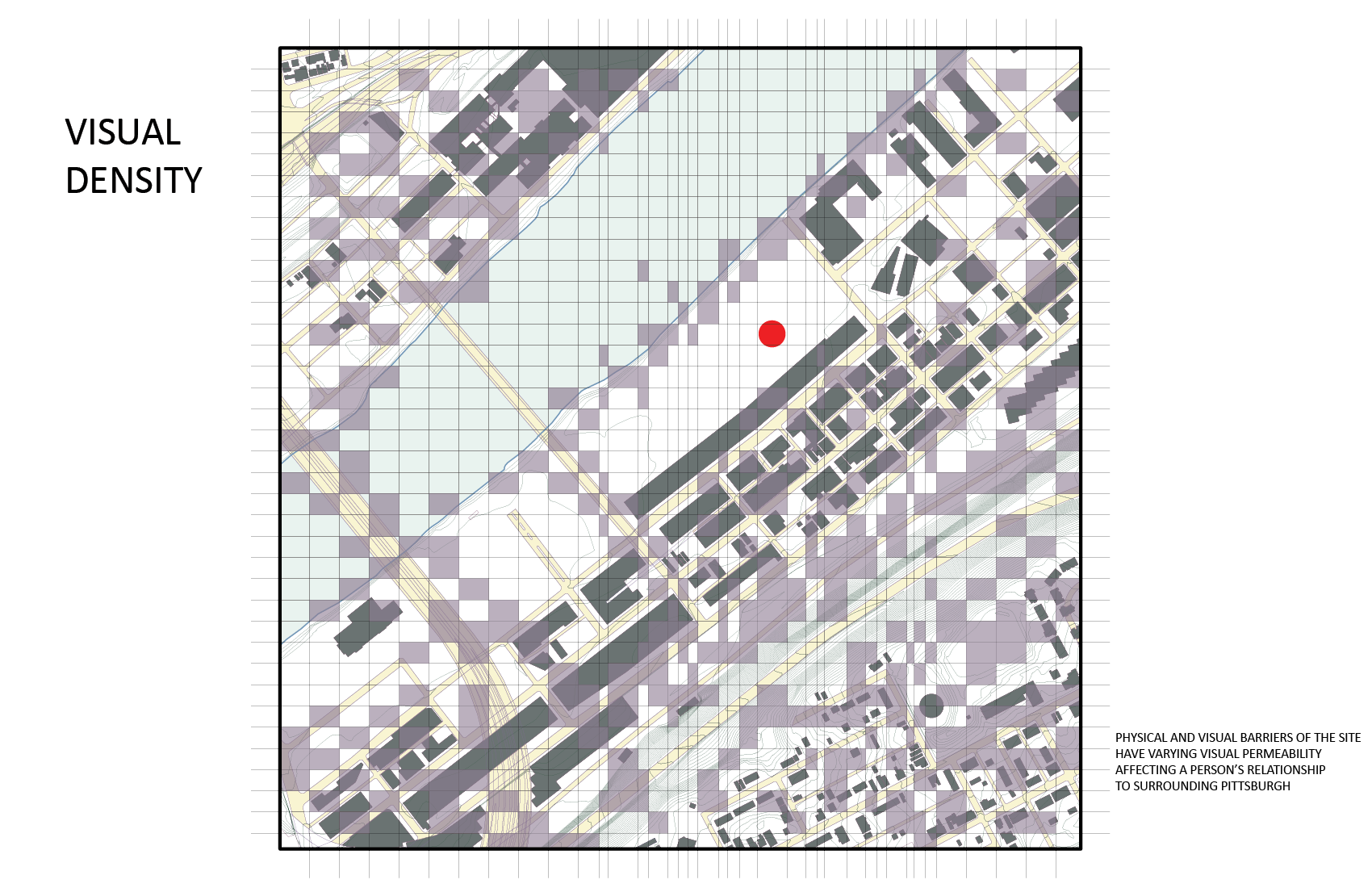
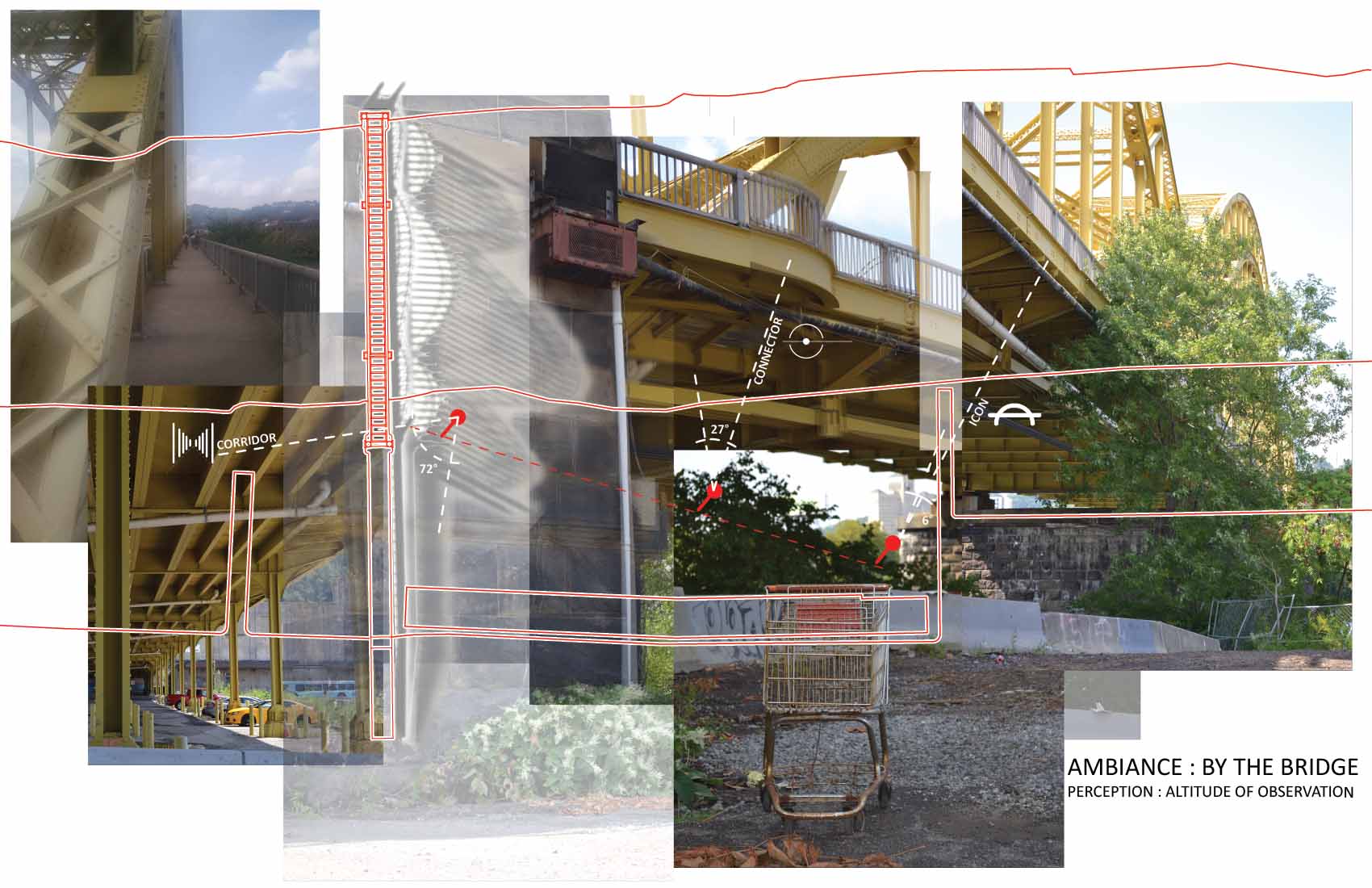
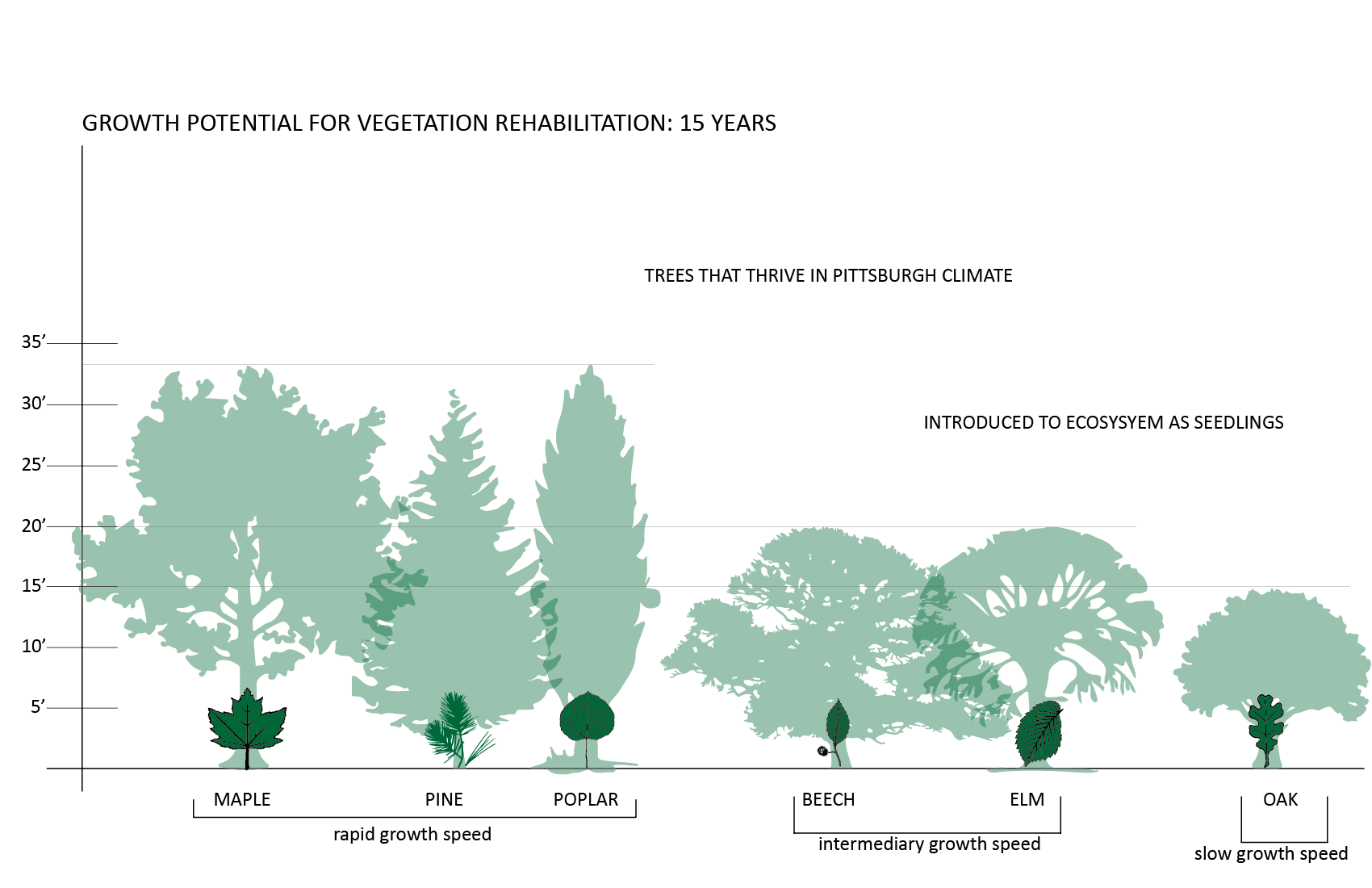
An early concept sketch showing one of our driving concepts– VISUAL POROSITY. The concept is to avoid amassing an impenetrable block of housing that reduces the appealing openness of the site and destroying the fantastic views of downtown. The sketch shows the concept of housing units suspended within a grid, leaving the views clear, and connected by a strip that doubles as access and greenery.
MODEL PHOTOS
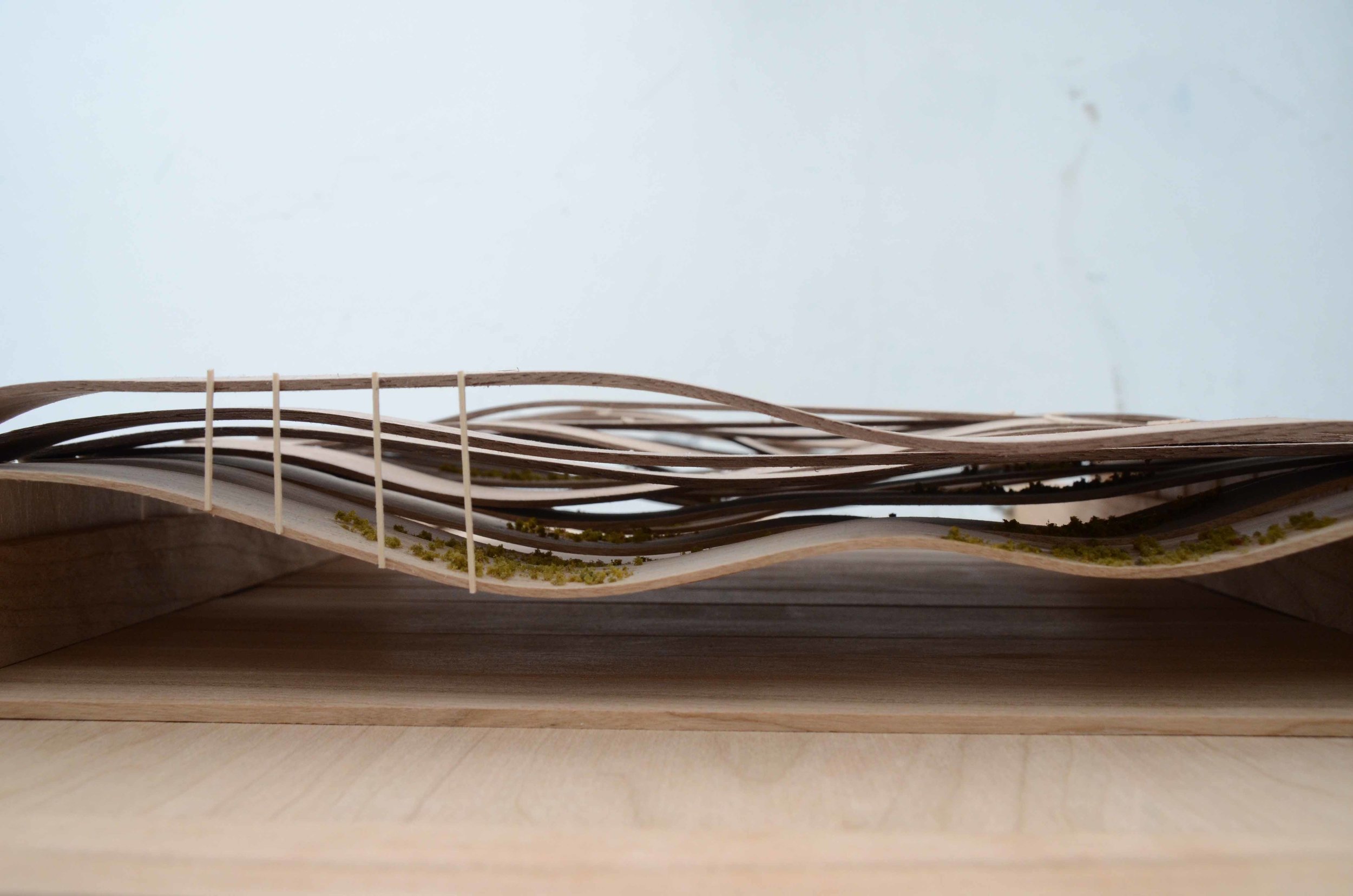
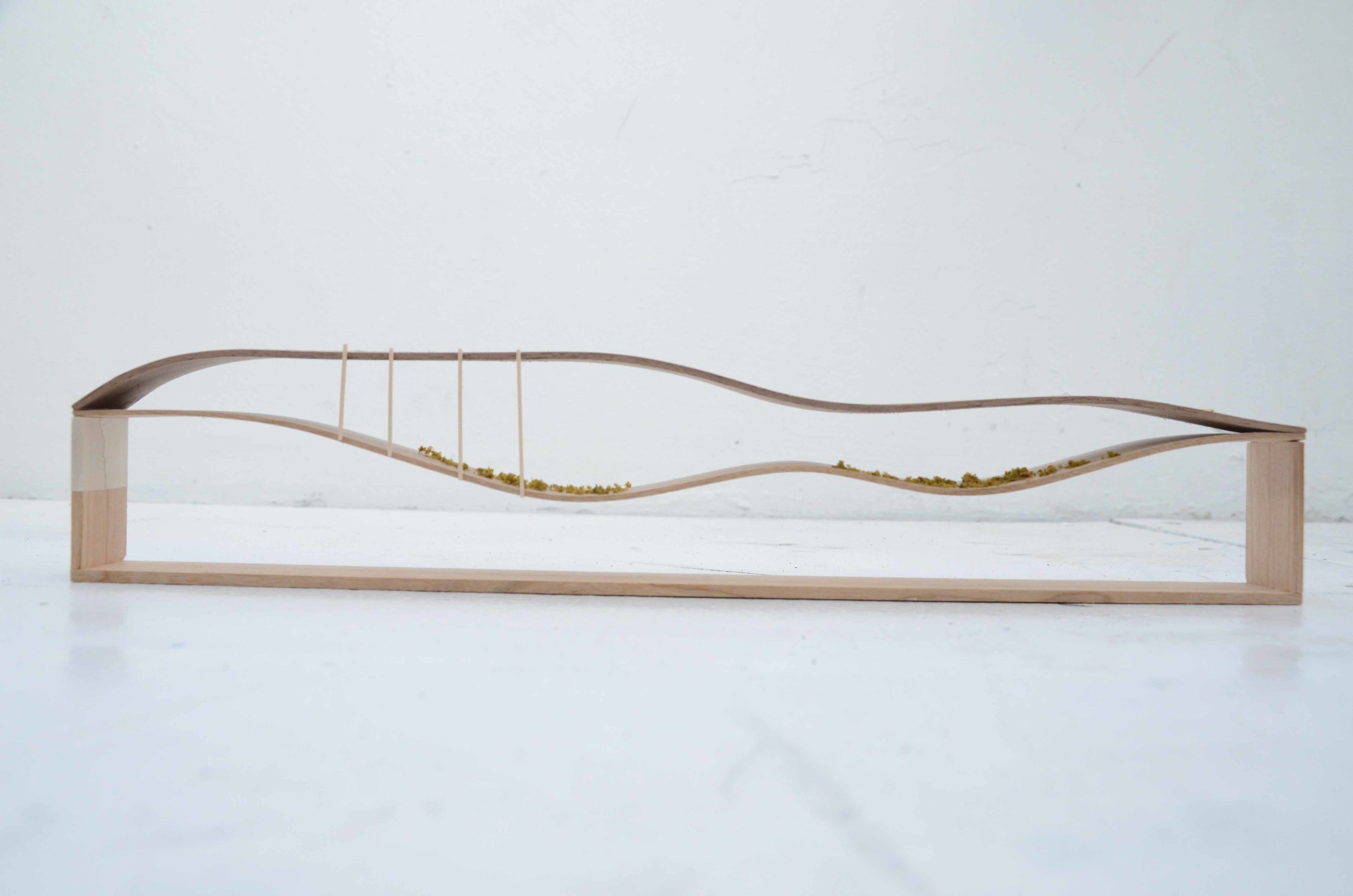
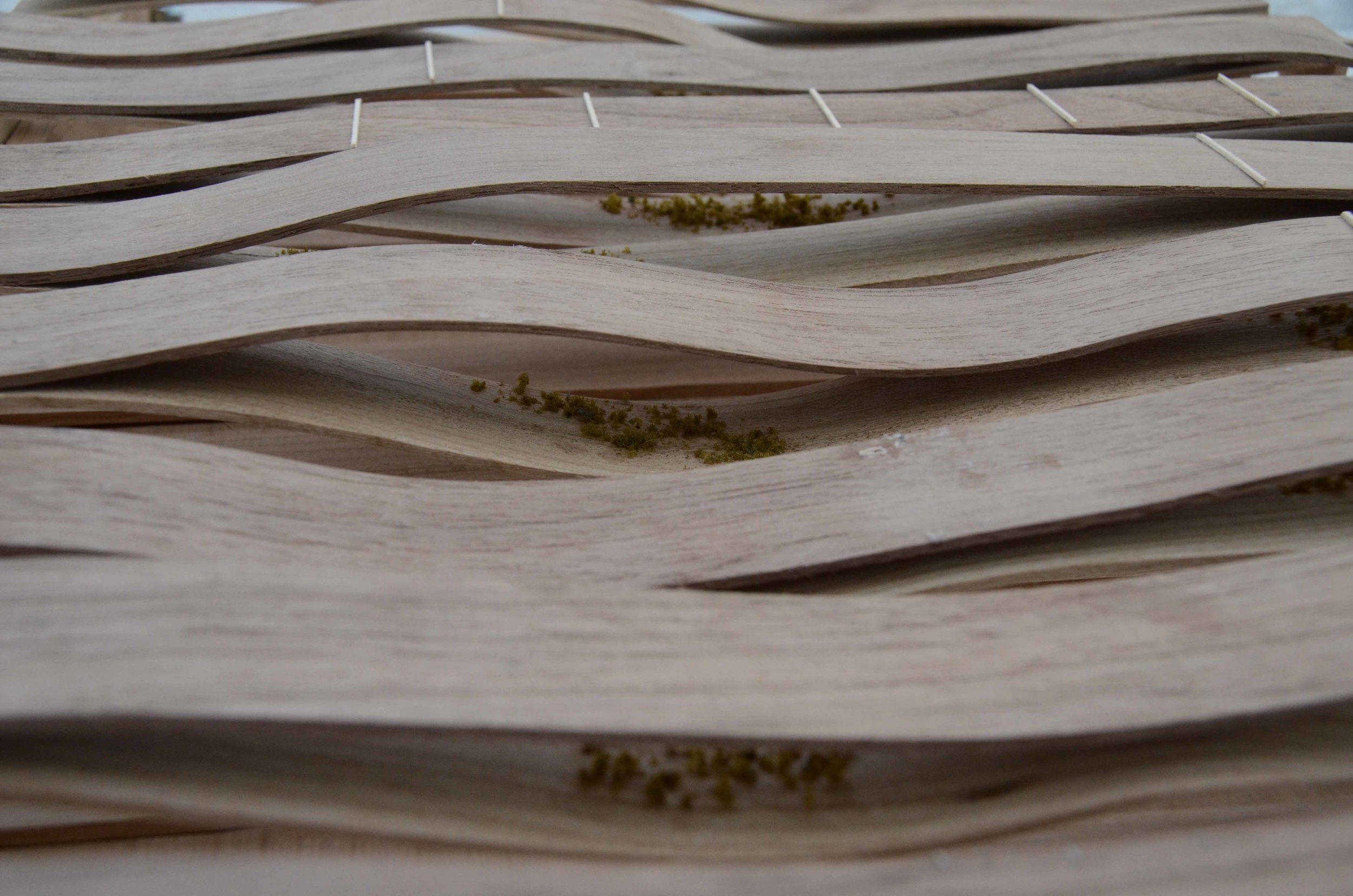
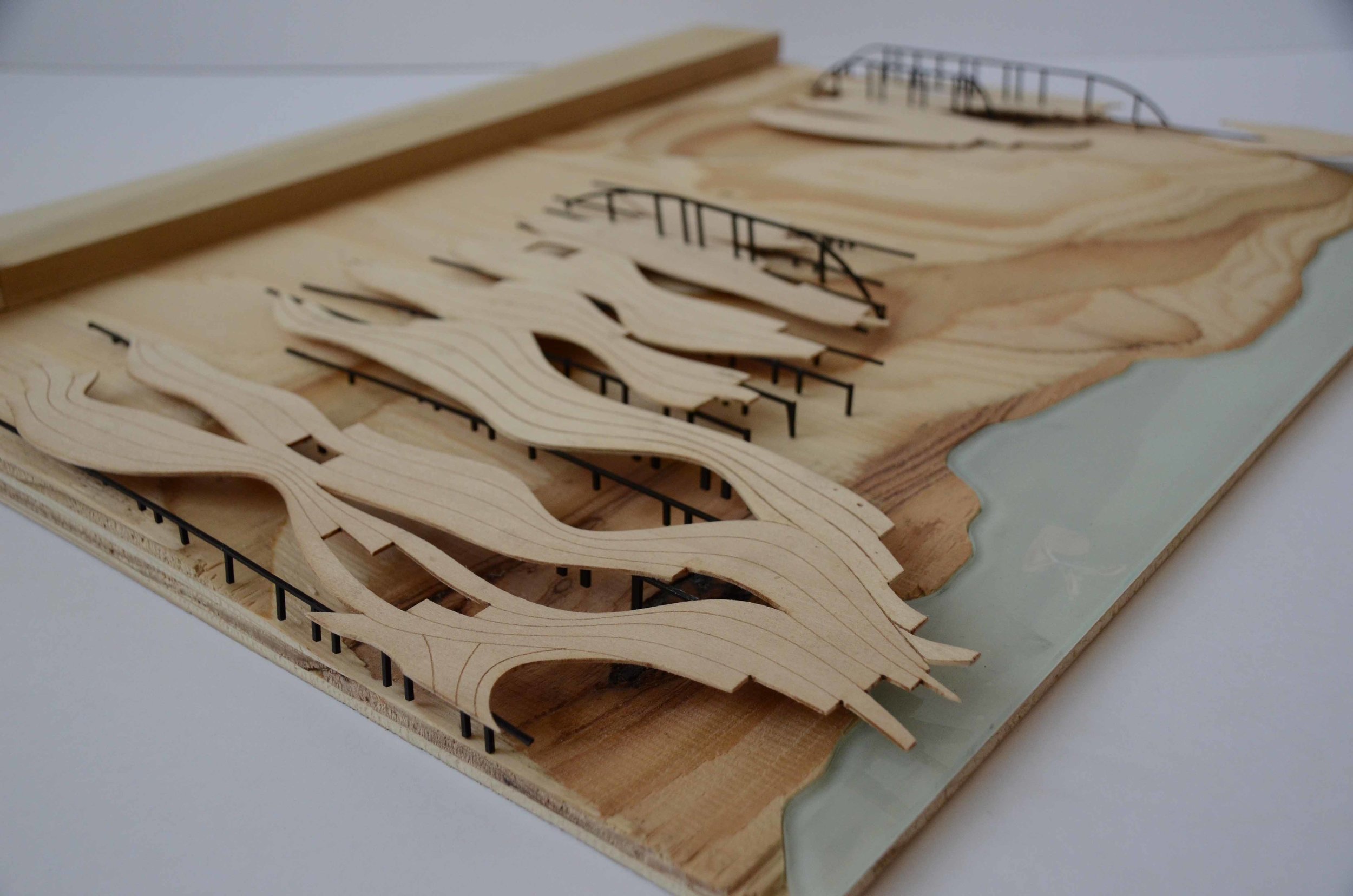
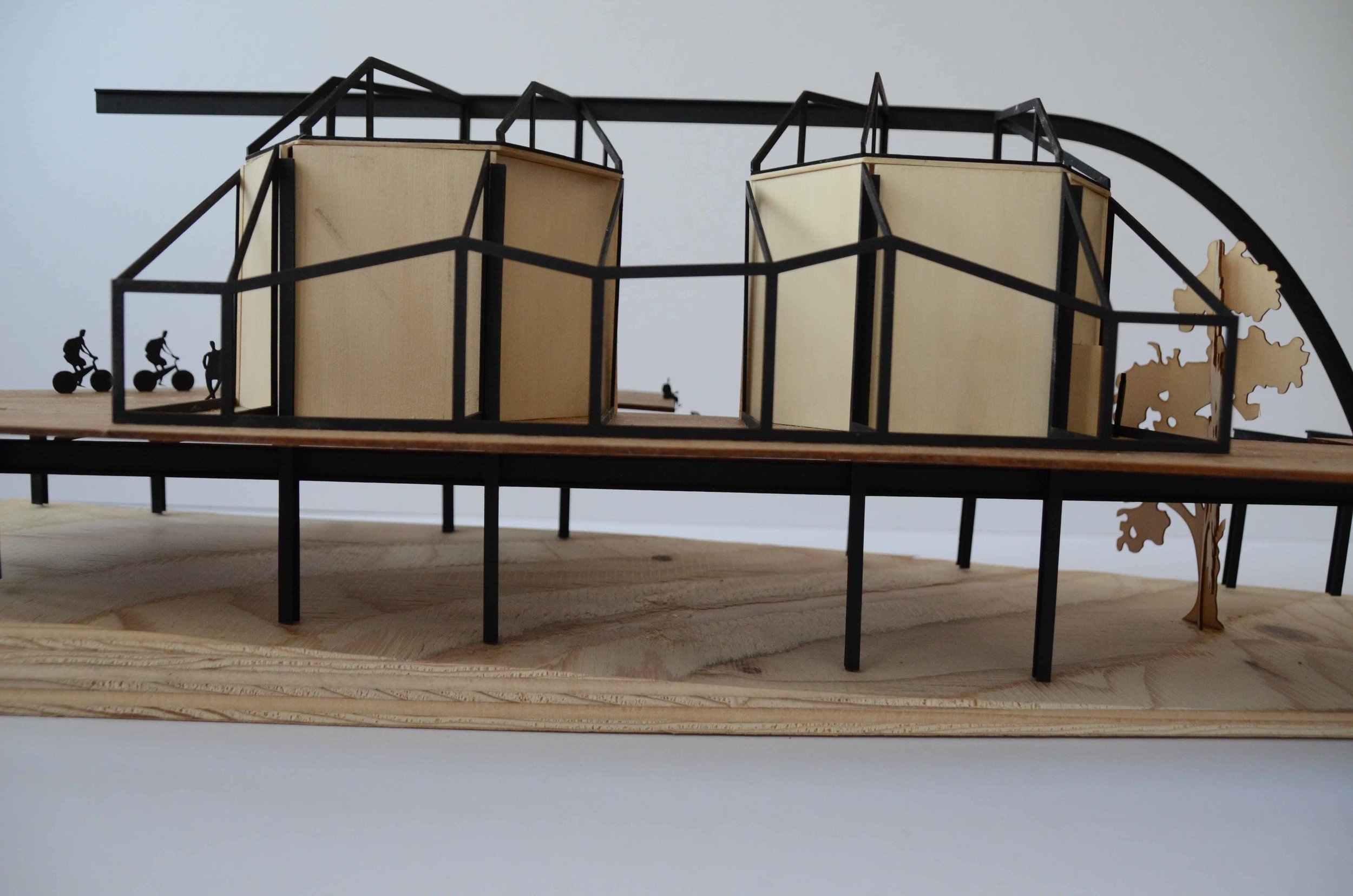
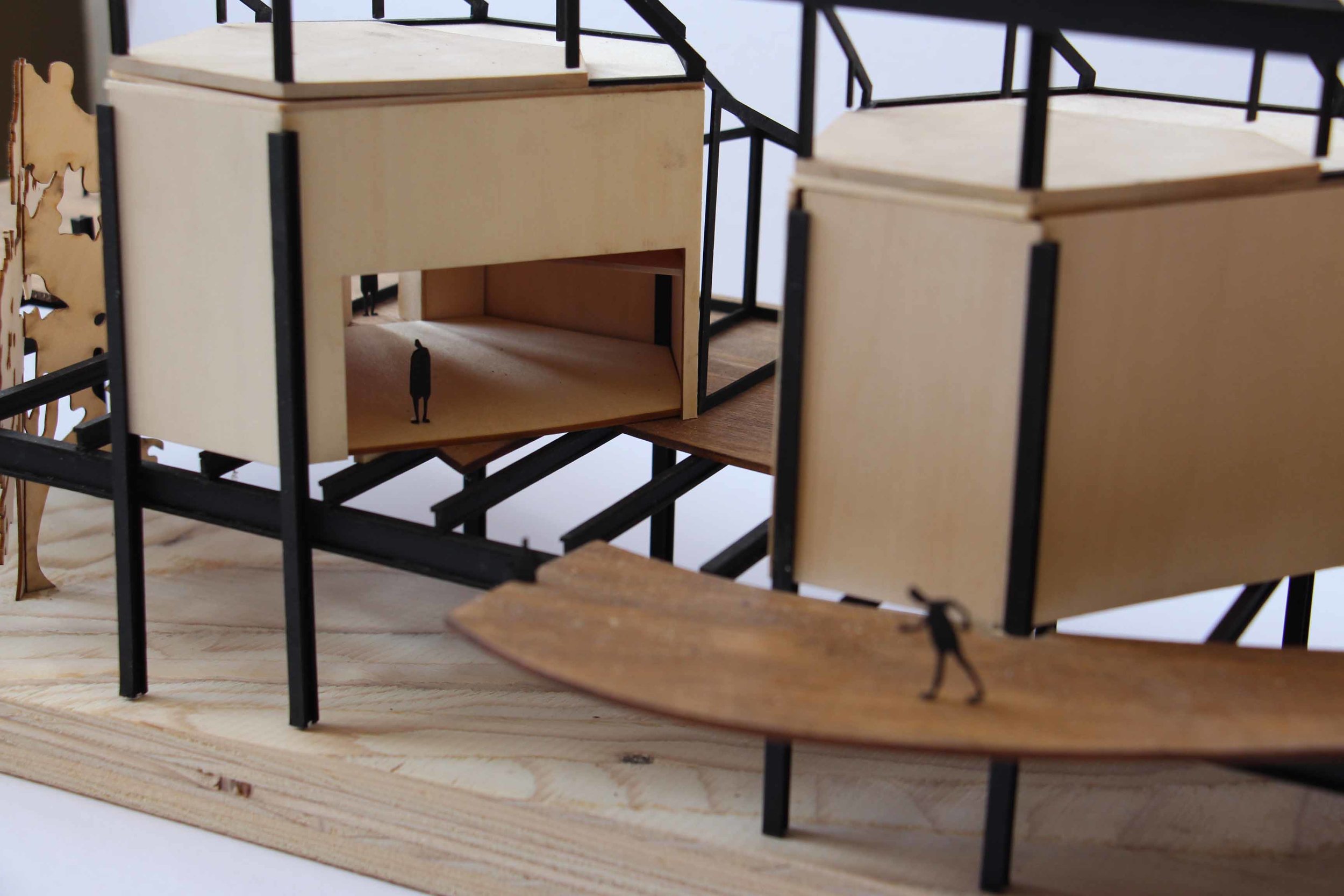
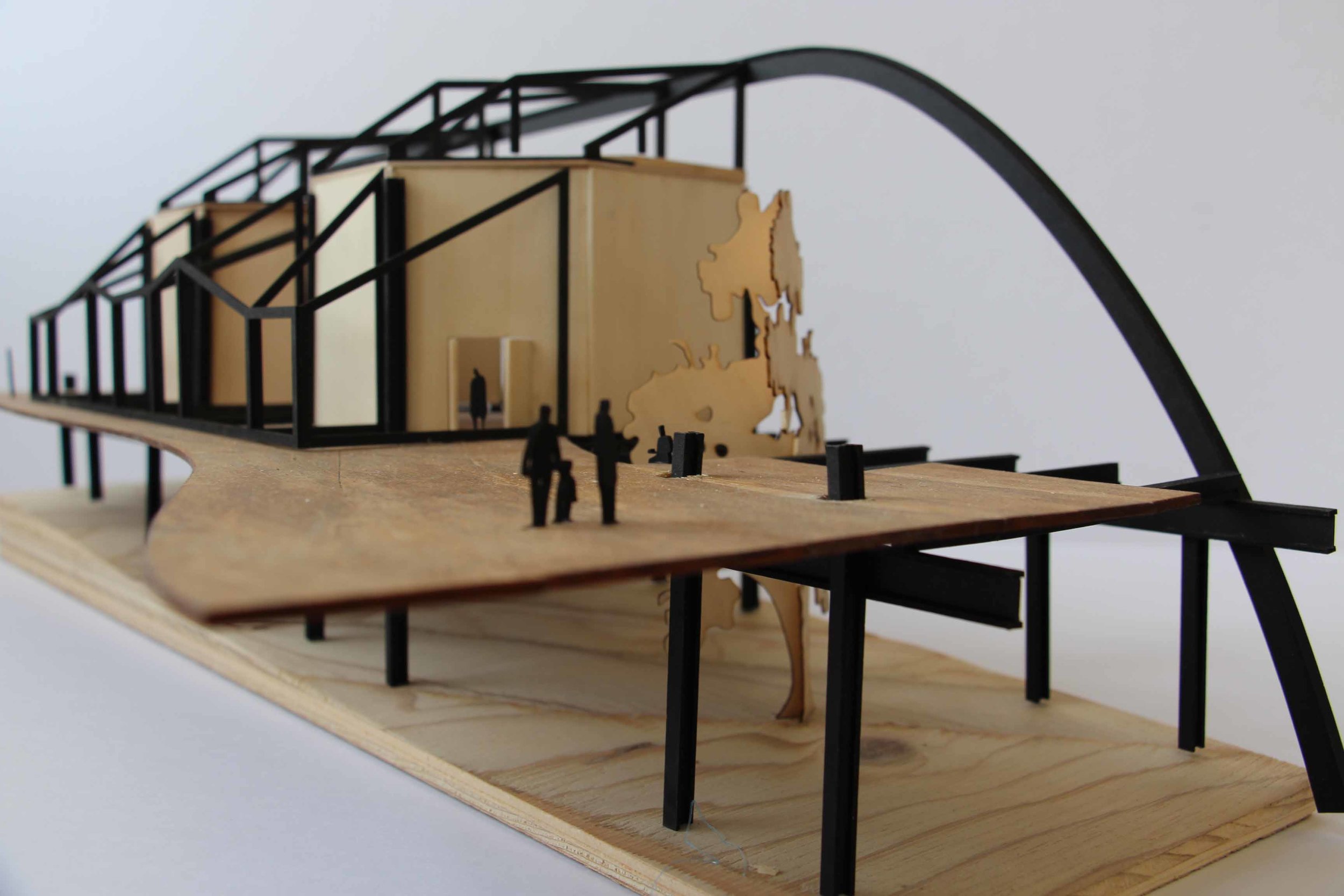
ADDITIONAL CONTENT FROM PROJECT: (less shiny) (if you’re extra interested)
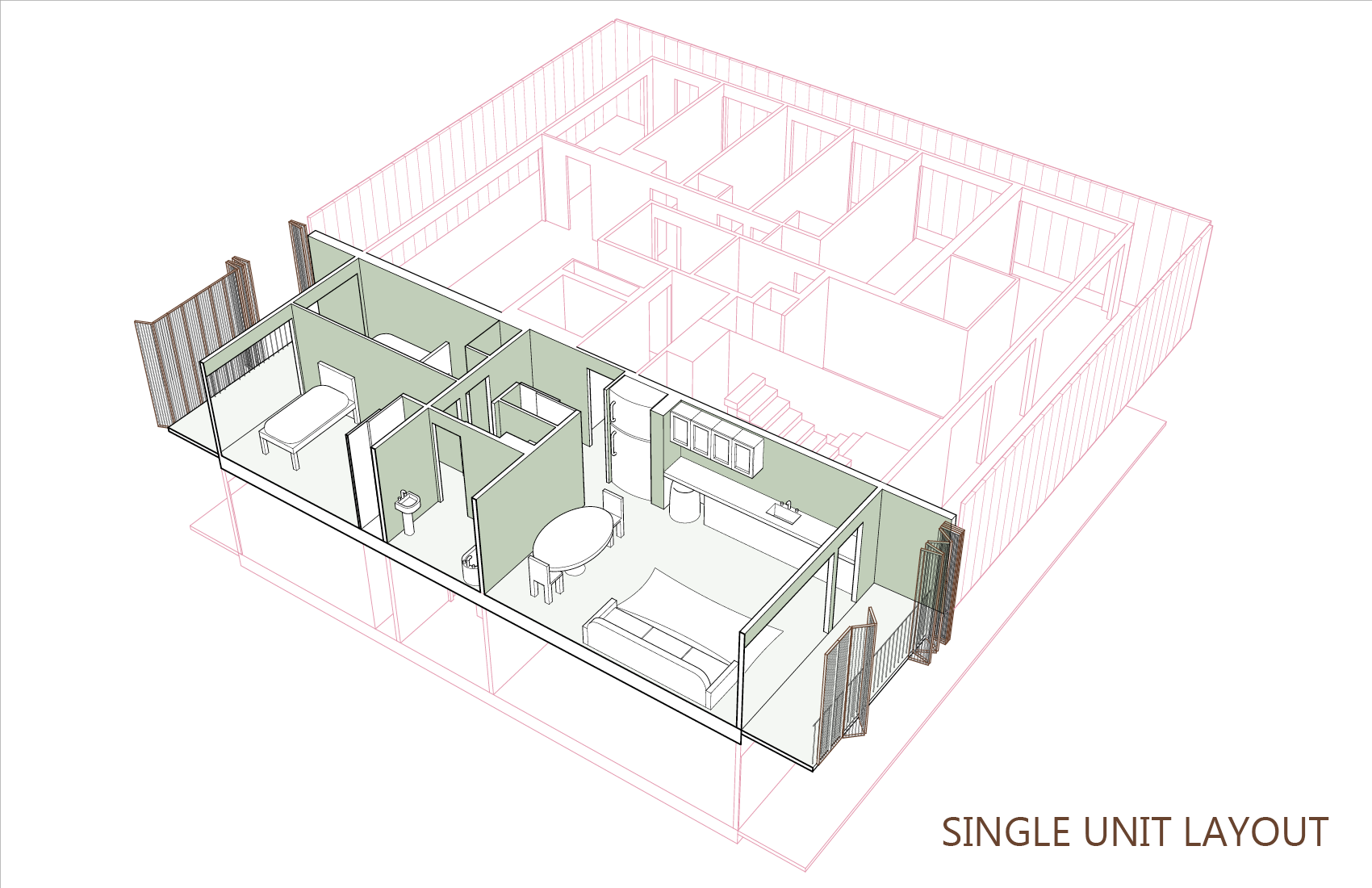
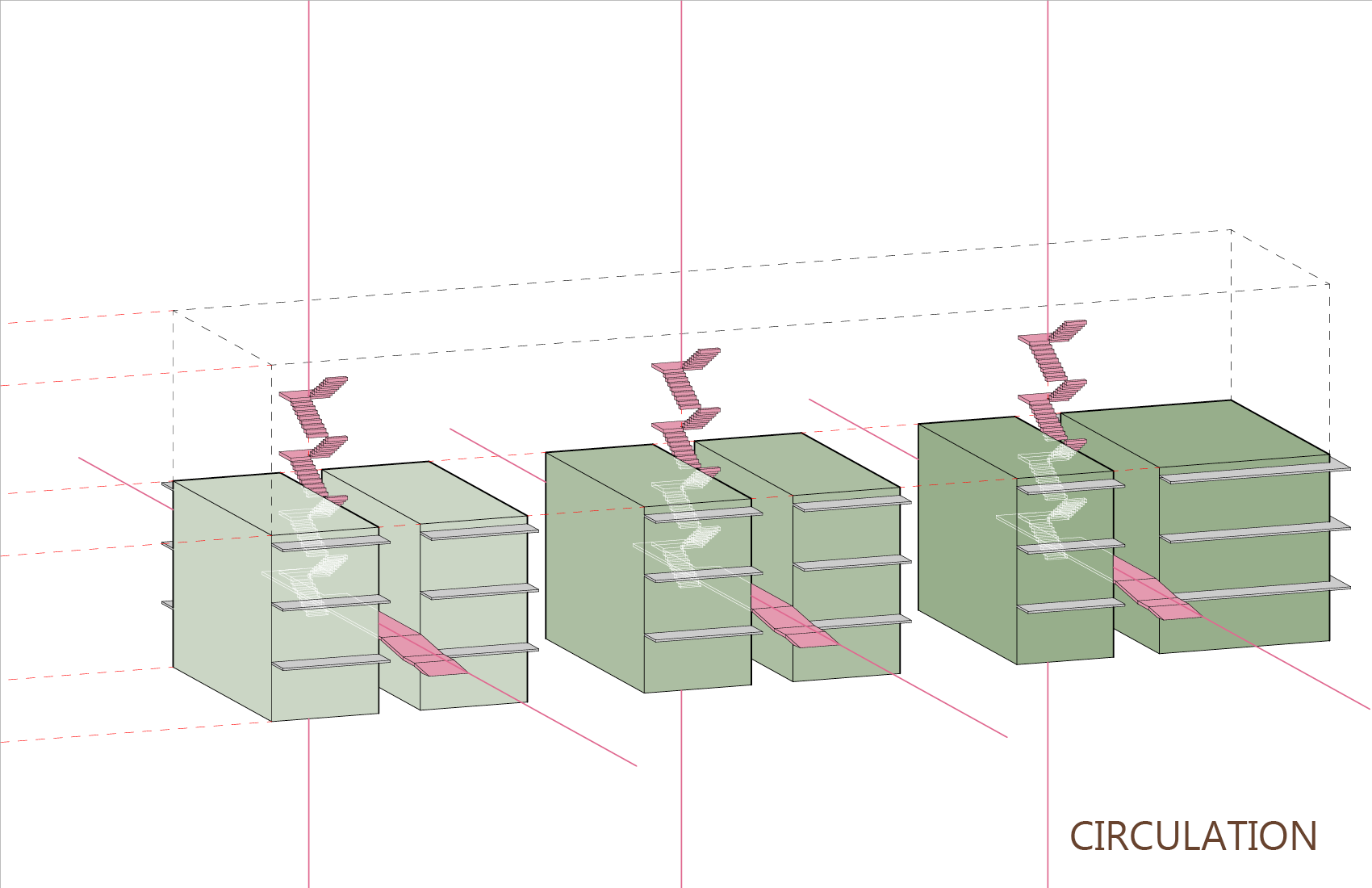
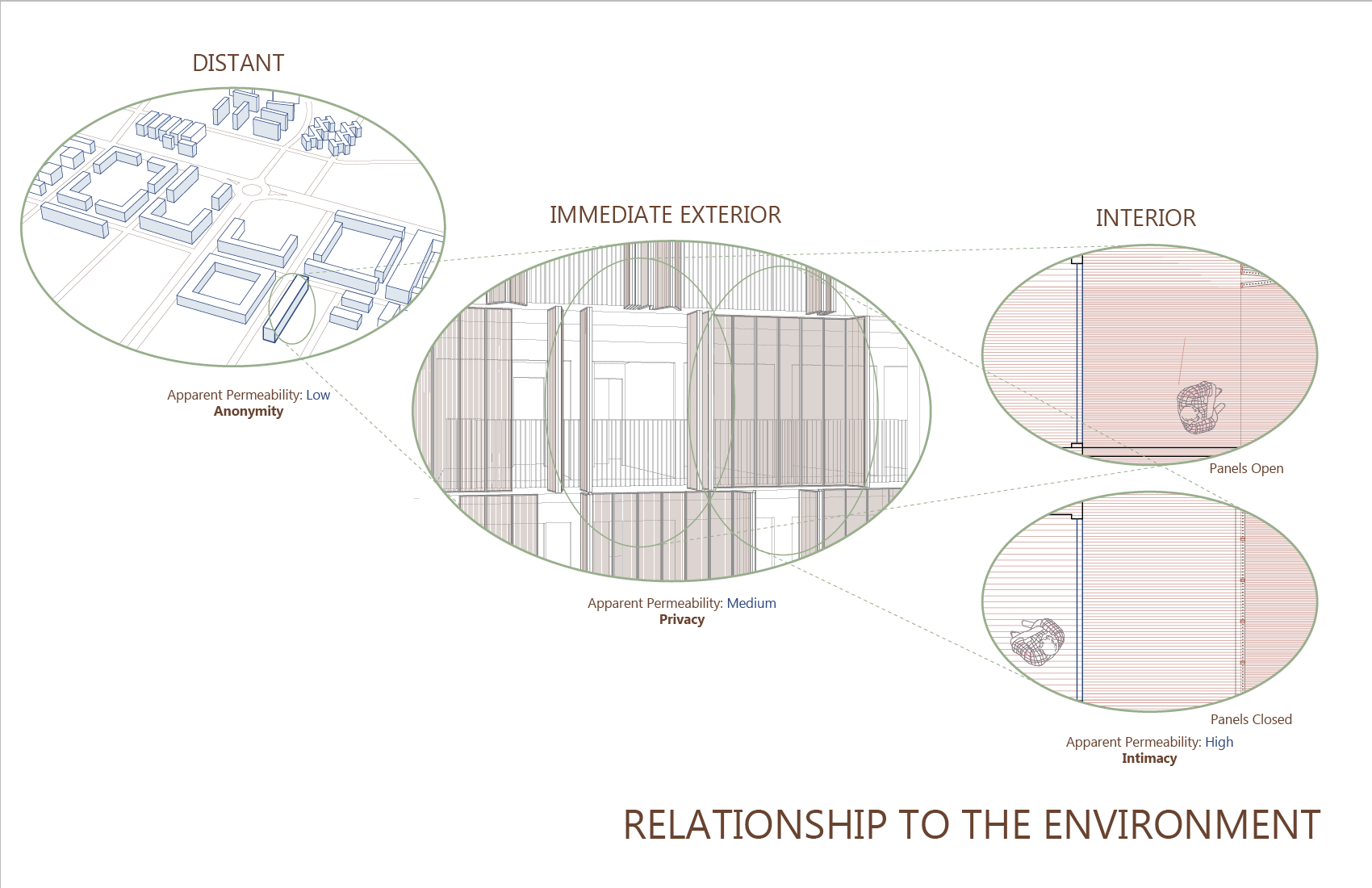
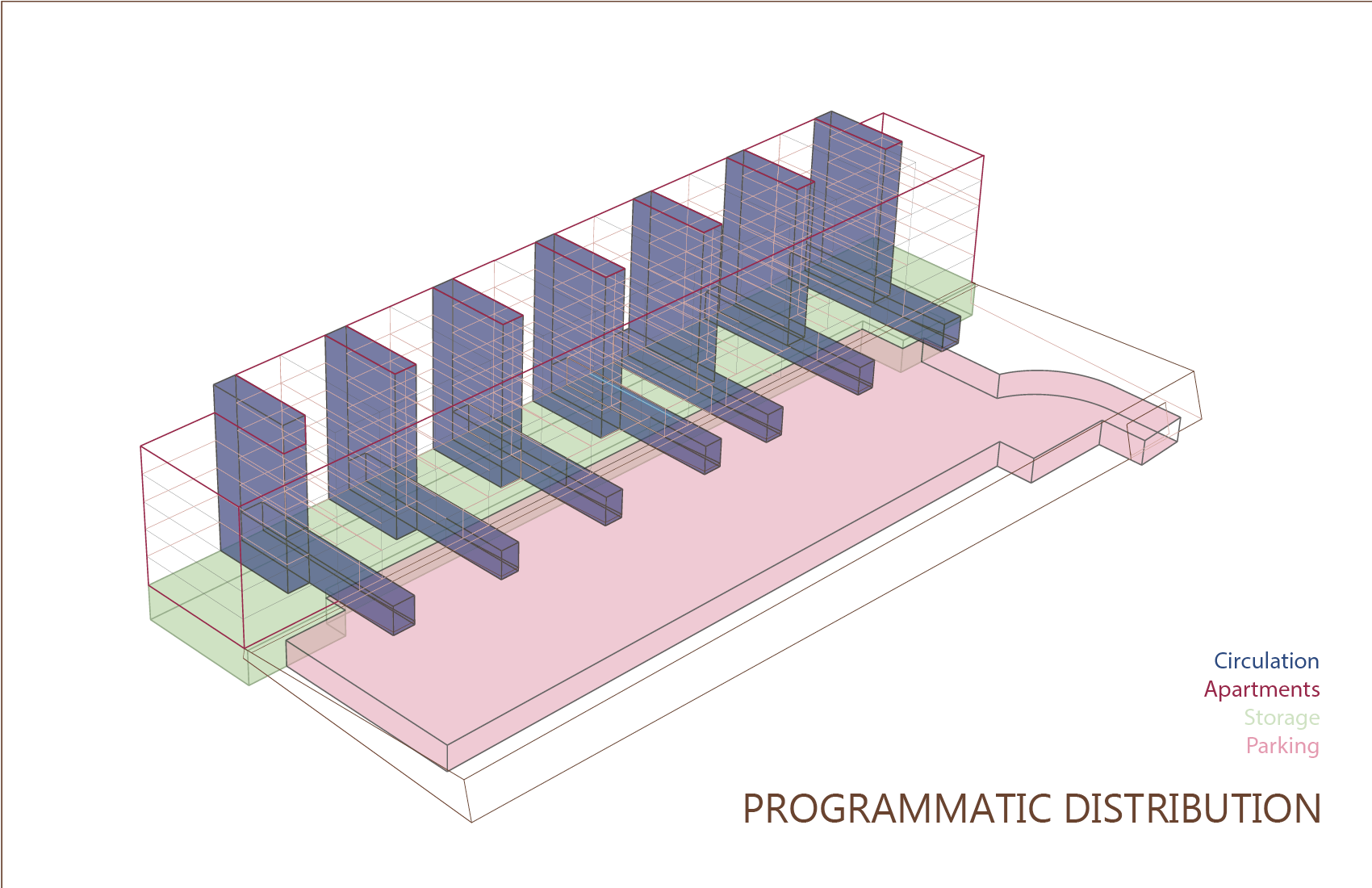
PROCESS DRAWING - an earlier interpretation of the housing “units” integrated into a universal structural grid, connected by a weaving path and entwined with the plantlife.
