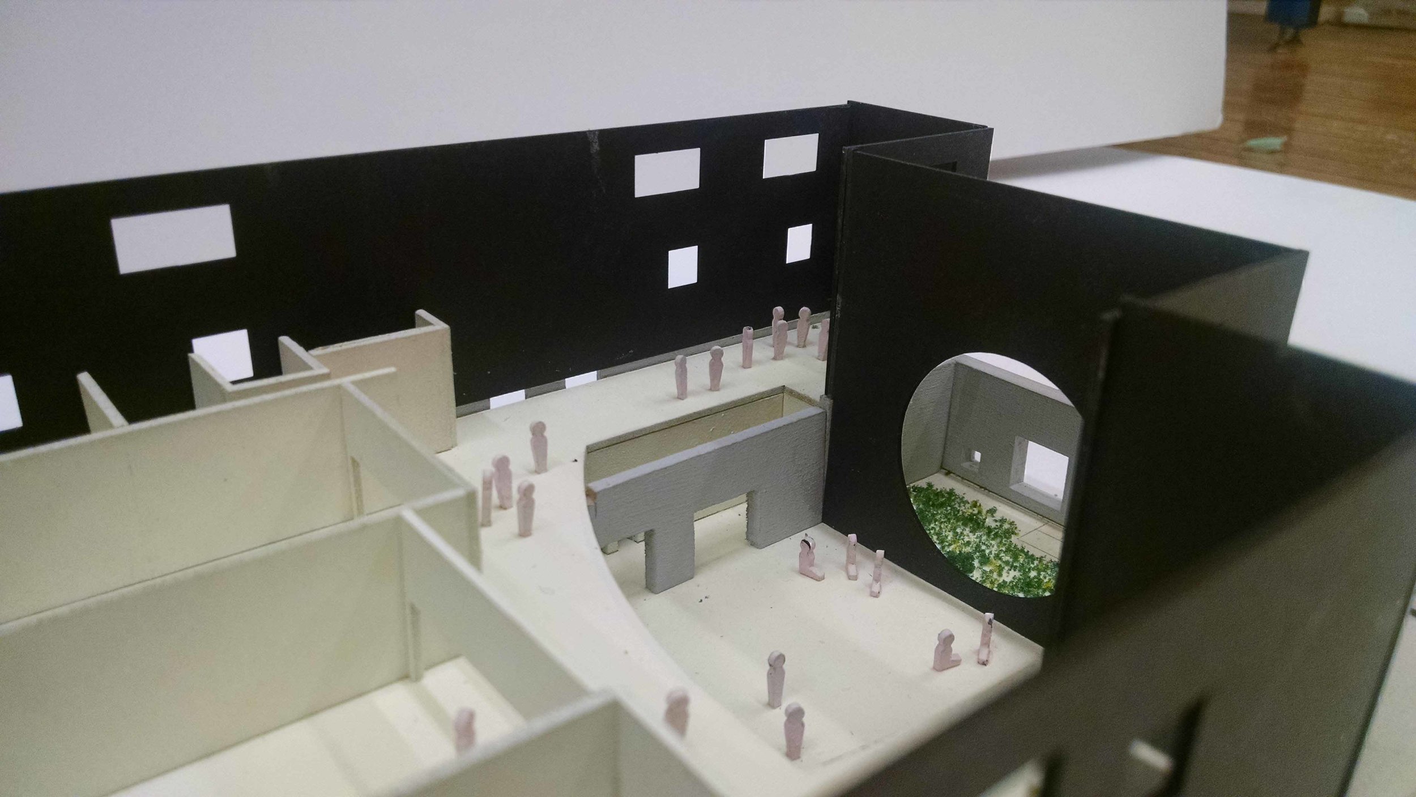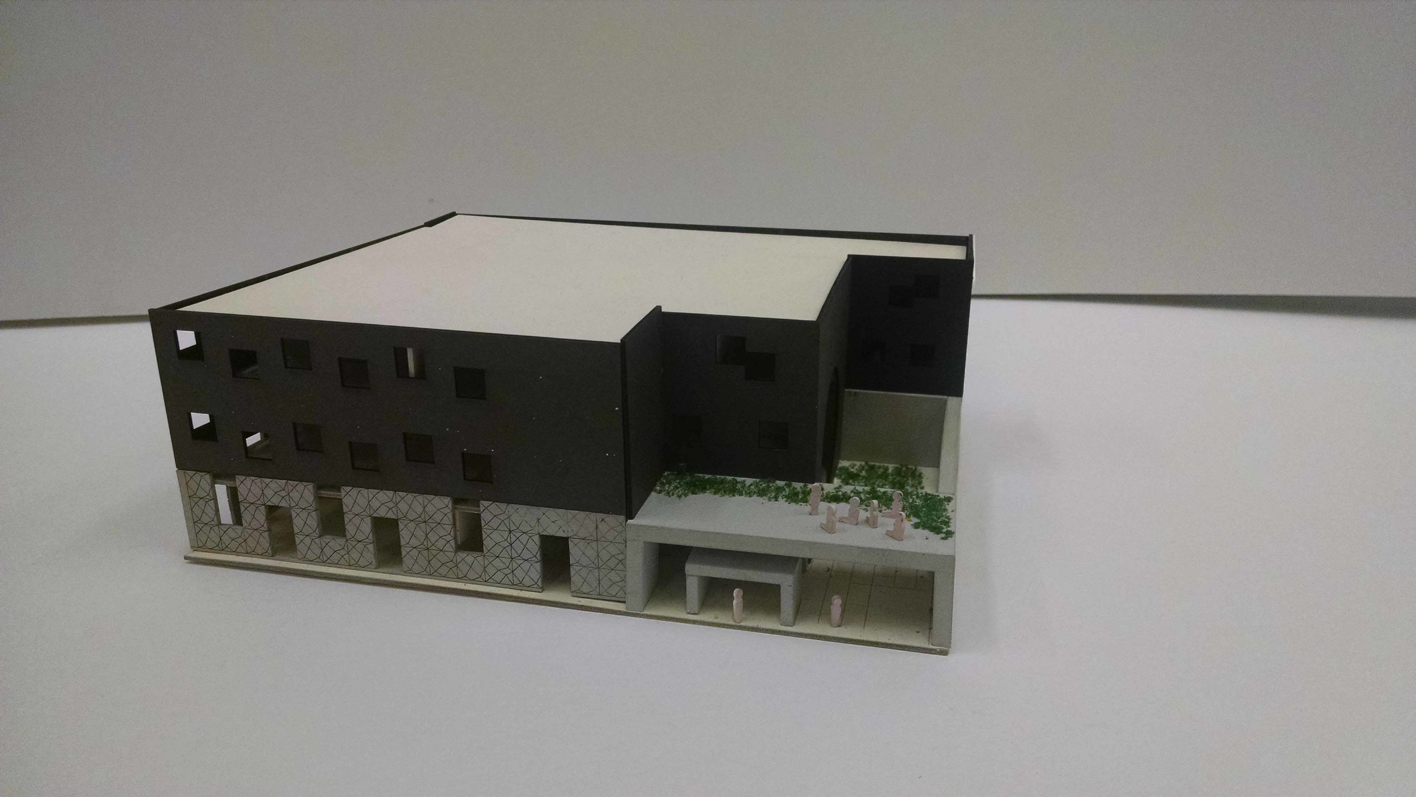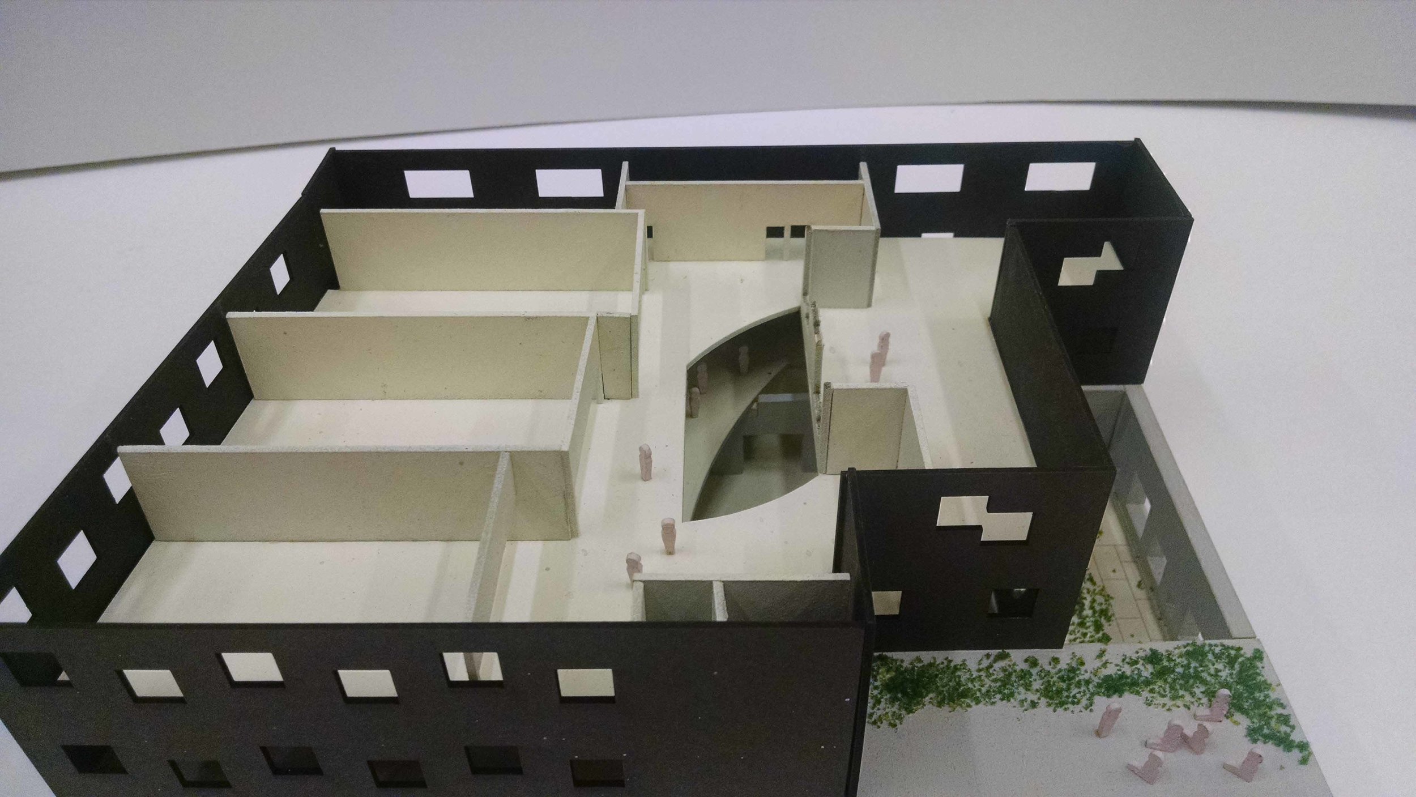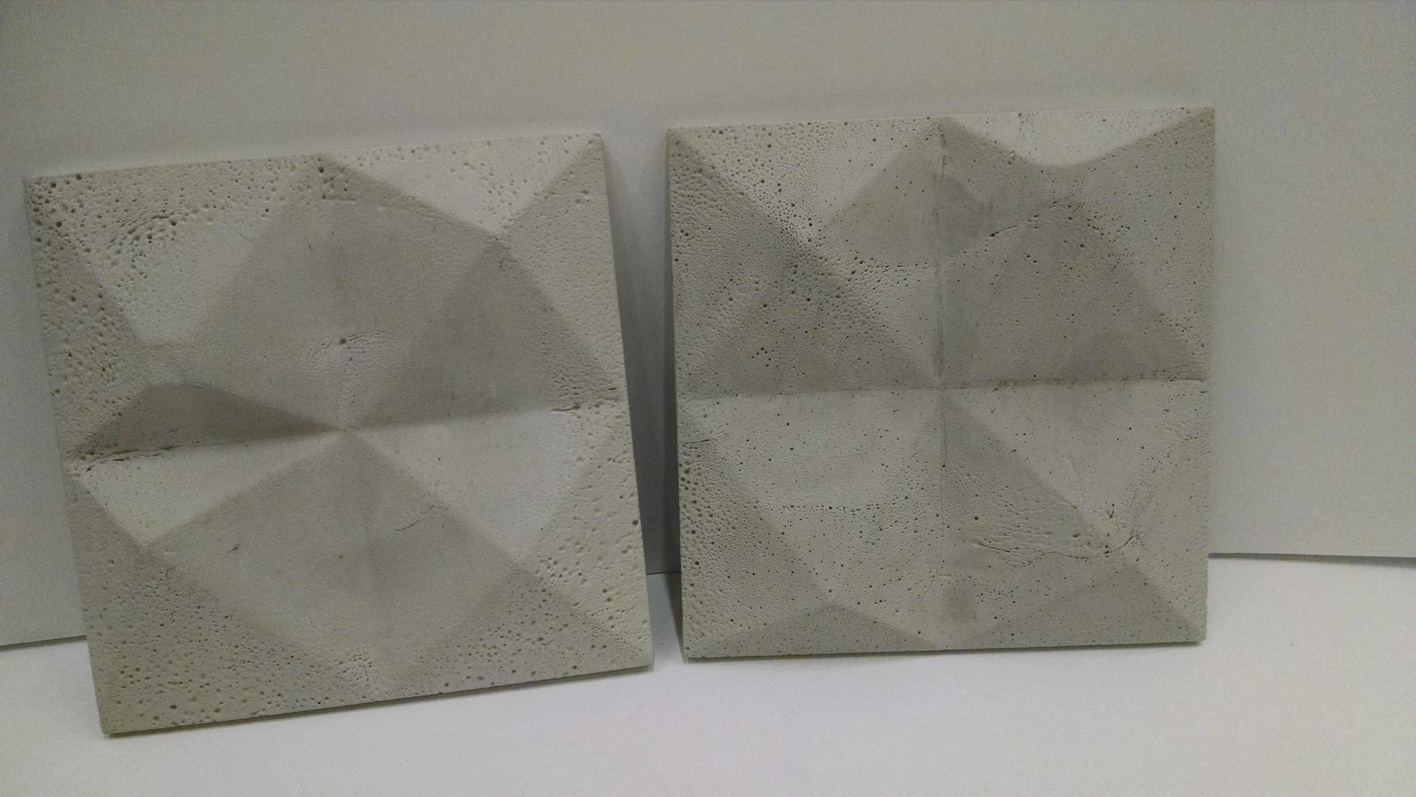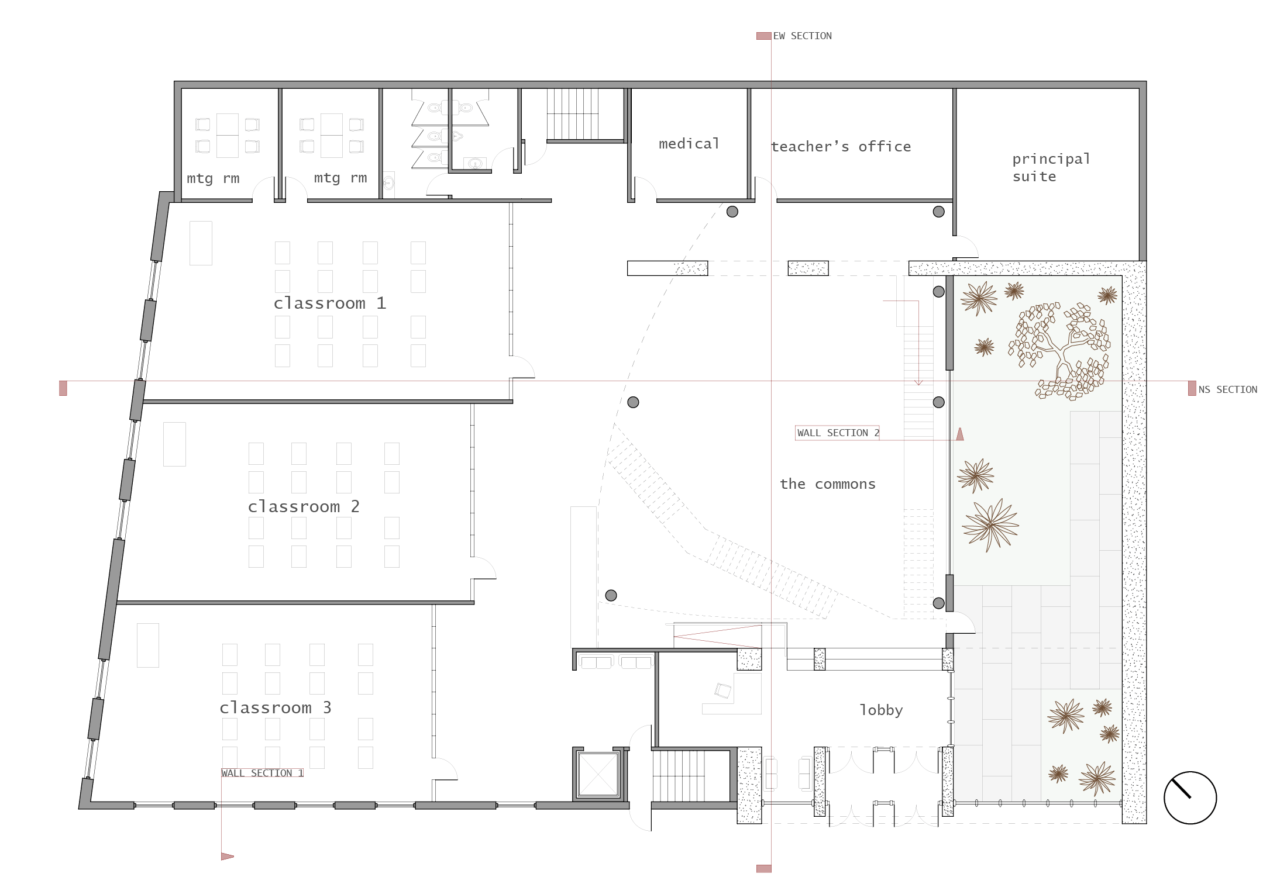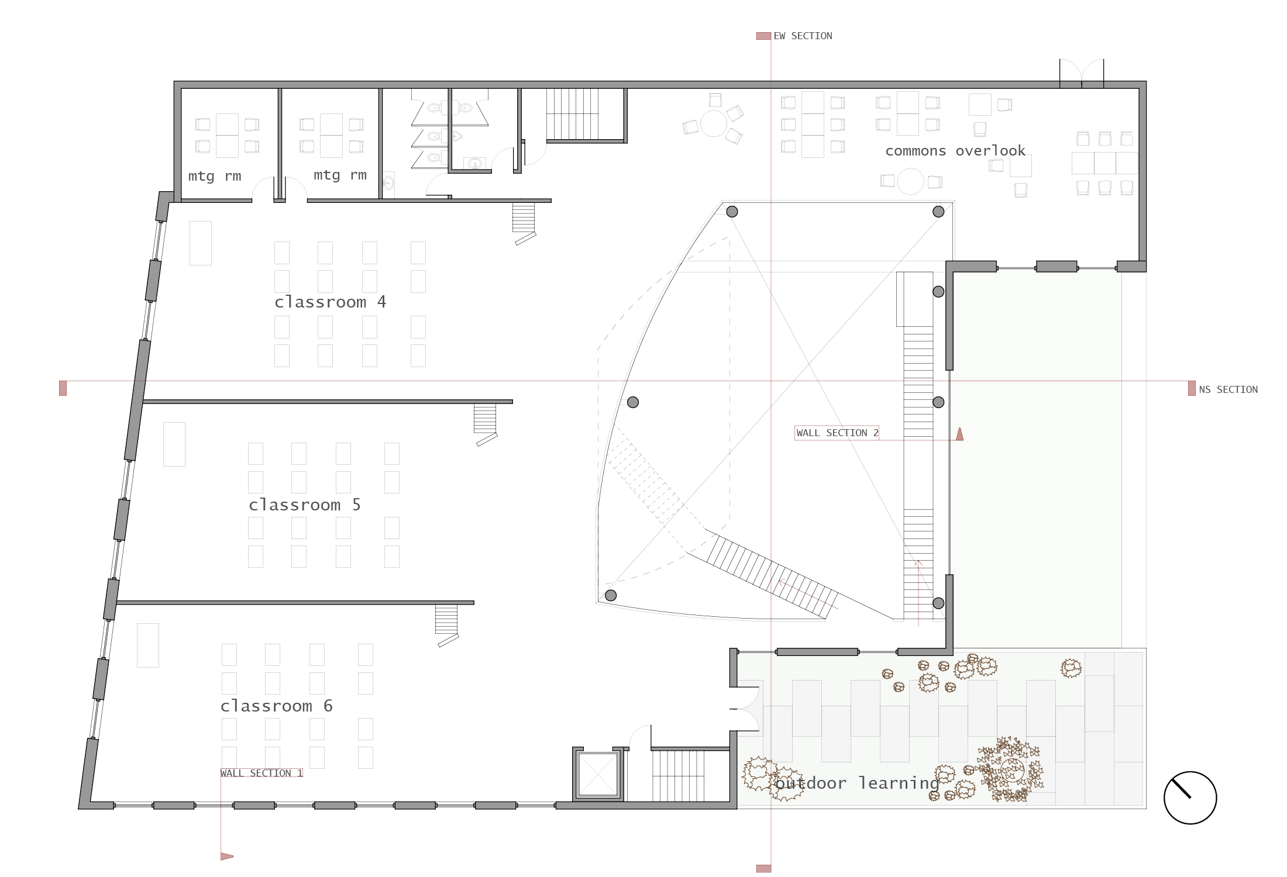HAZELWOOD MIDDLE SCHOOL FOR PROJECT-BASED LEARNING
Third Year Studio, Spring 2016
The prompt is a project-based-learning school located in a developing neighborhood of Pittsburgh. The school’s curriculum implements techniques for interactive and hands-on learning, similarly to an architectural education. The program includes three classrooms, a commons, a library, lobby, and administrative suite.
The architecture enhances the project-based curriculum by using flexible space to allow for varying types of work, whether individual, group, large group, or projects that require large build spaces. The nine studios use NANA folding doors, which allow the studios to open into one collective space, useful for build projects, collaborative exercises, or gallery events. The hallways and interstitial spaces are optimized for interaction– both social and study-based.
The structural system consists of two parts. In the more repetitive and regulated part of the program containing the classrooms and administrative suite, the structure is unexposed– a steel grid. In the communal, high-energy space surrounding the commons and circulation, the structure is exposed concrete circular columns and concrete-encased beams that disappear back into the floor plates. The more dramatic structure enhances the special quality of the shared space.
The external facade uses both metal panels and concrete panels. The concrete panels are pre-cast faceted tiles that provide a tactile and rich experience at street-level.
ATRIUM (click to enlarge)
SECOND FLOOR (click to enlarge)
THIRD FLOOR
SITE PLAN
SECTION | from left to right: lobby and garden balcony above, classrooms and lobby, project workspace on second floor, library and media rooms on third floor
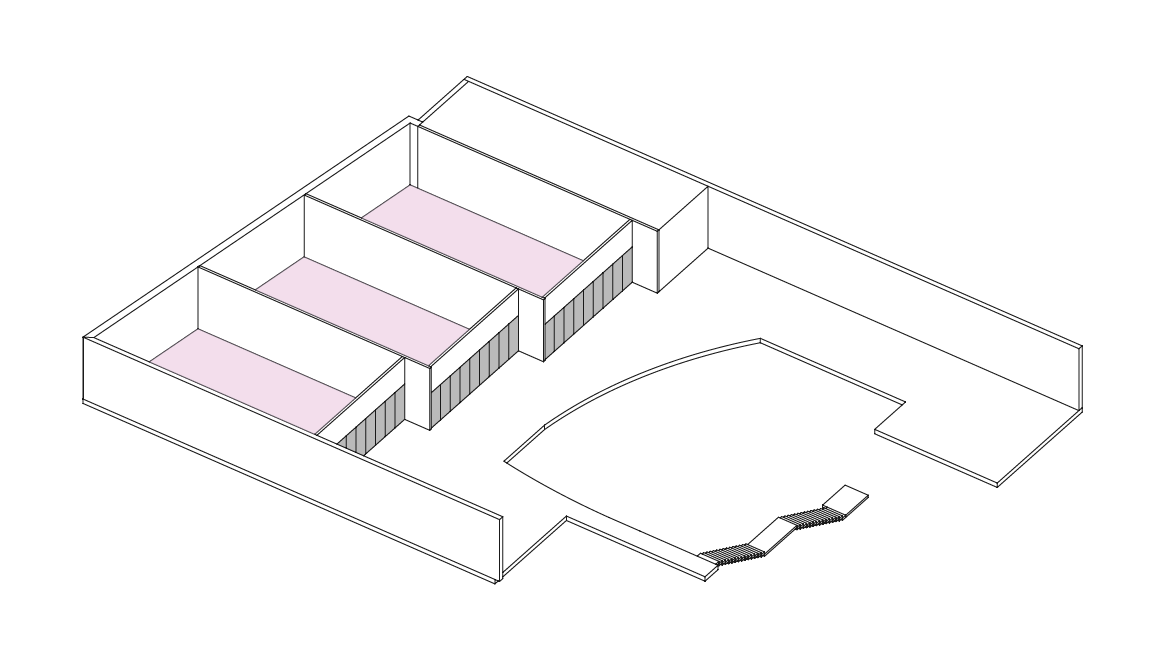
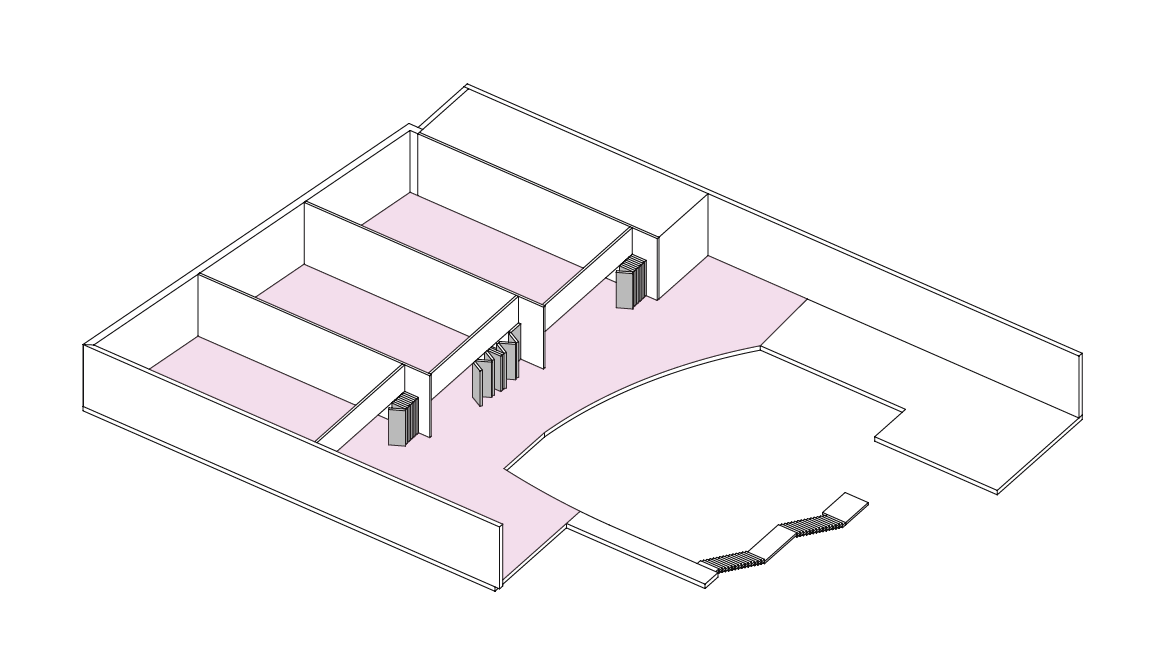
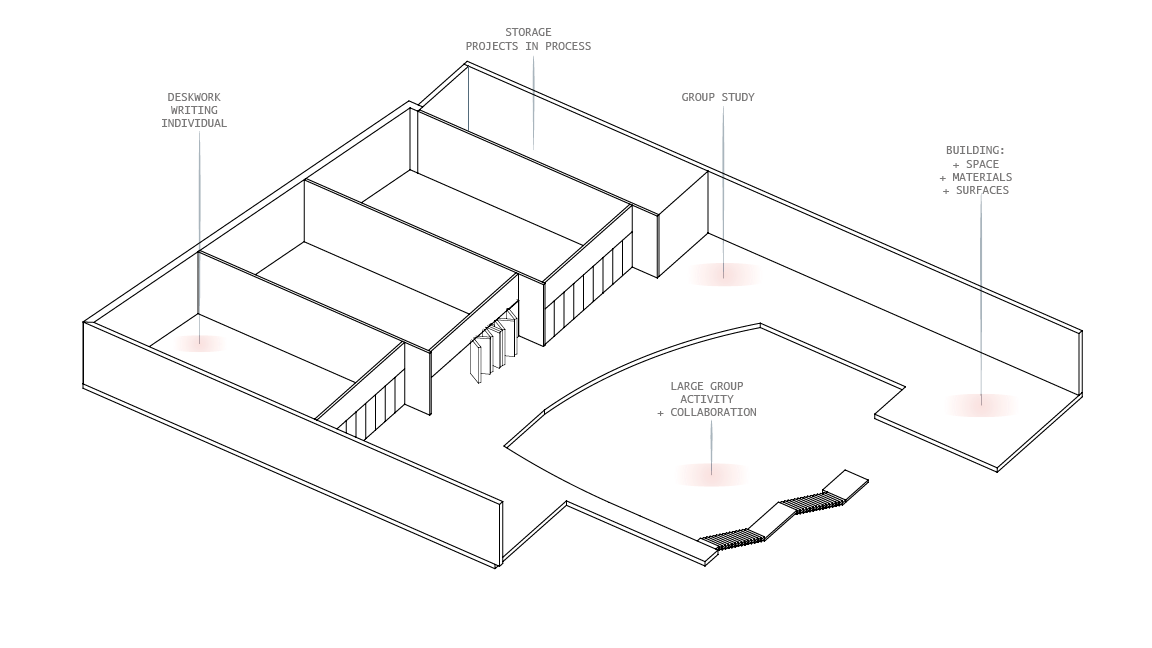
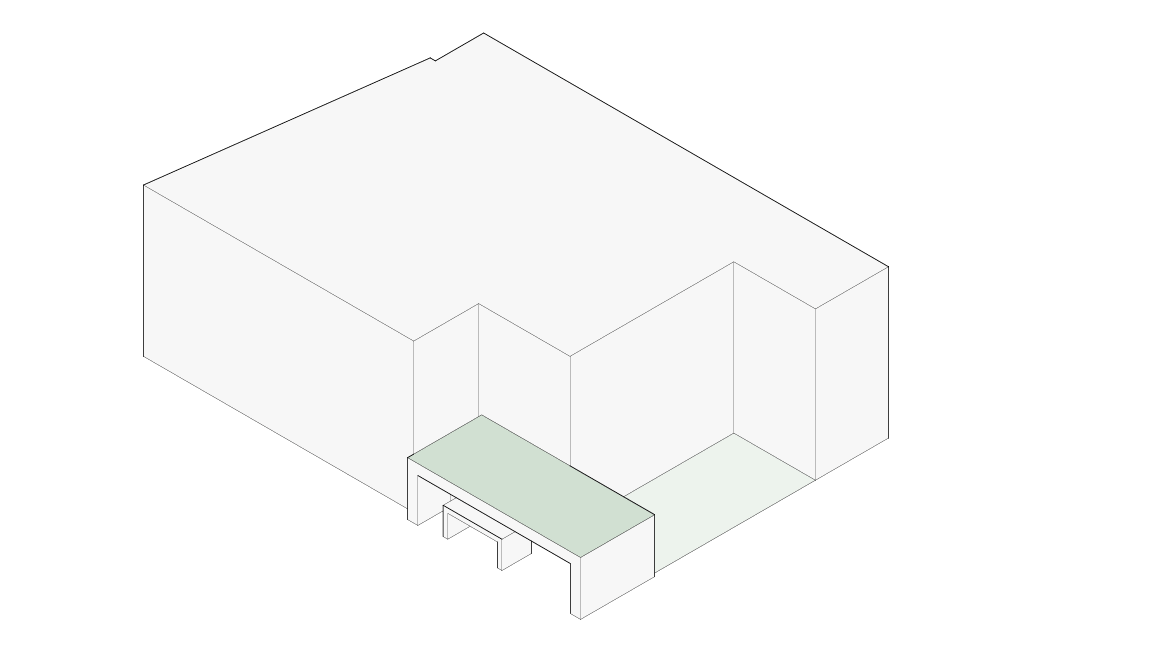
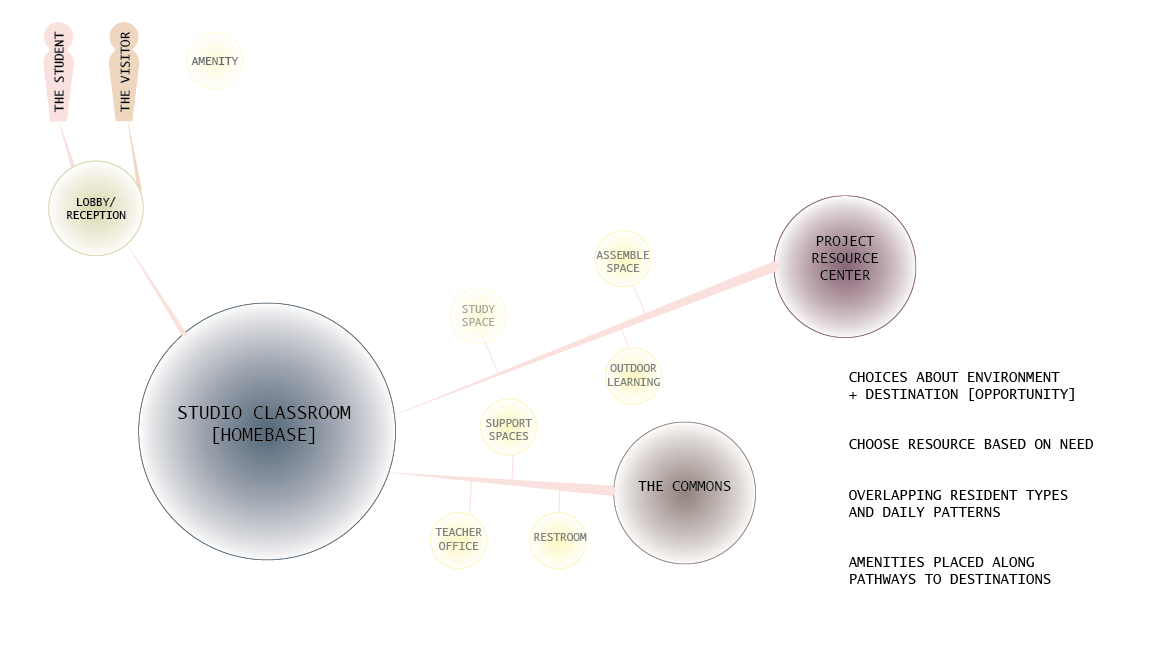
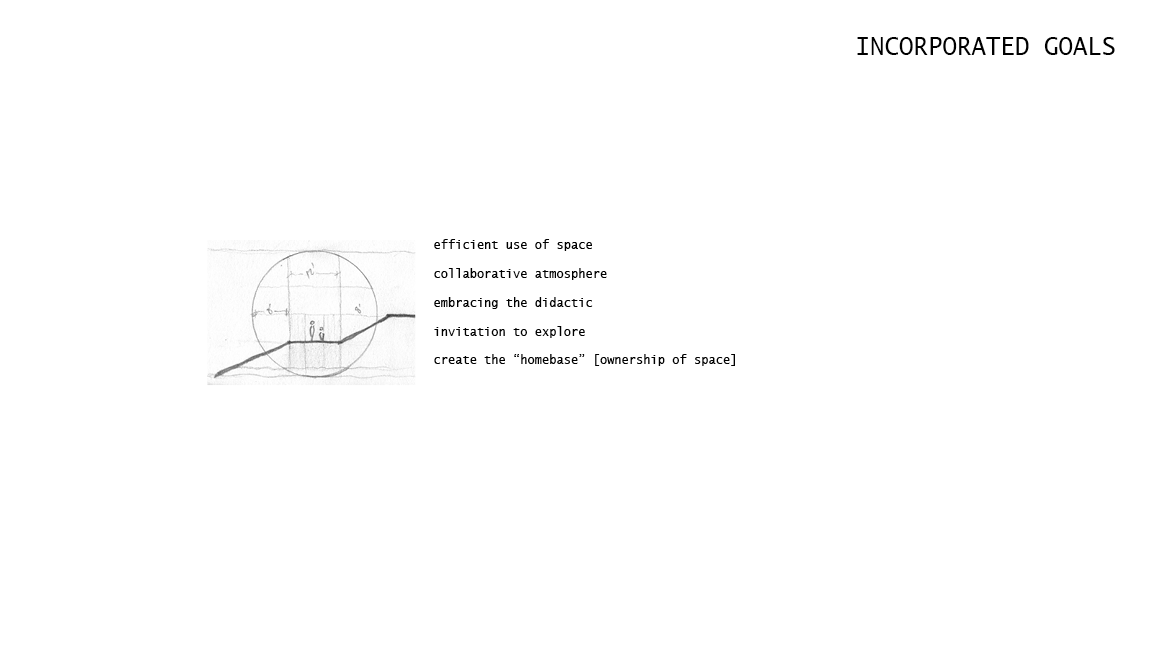
DETAILED WALL SECTIONS
STRUCTURAL PLANS
