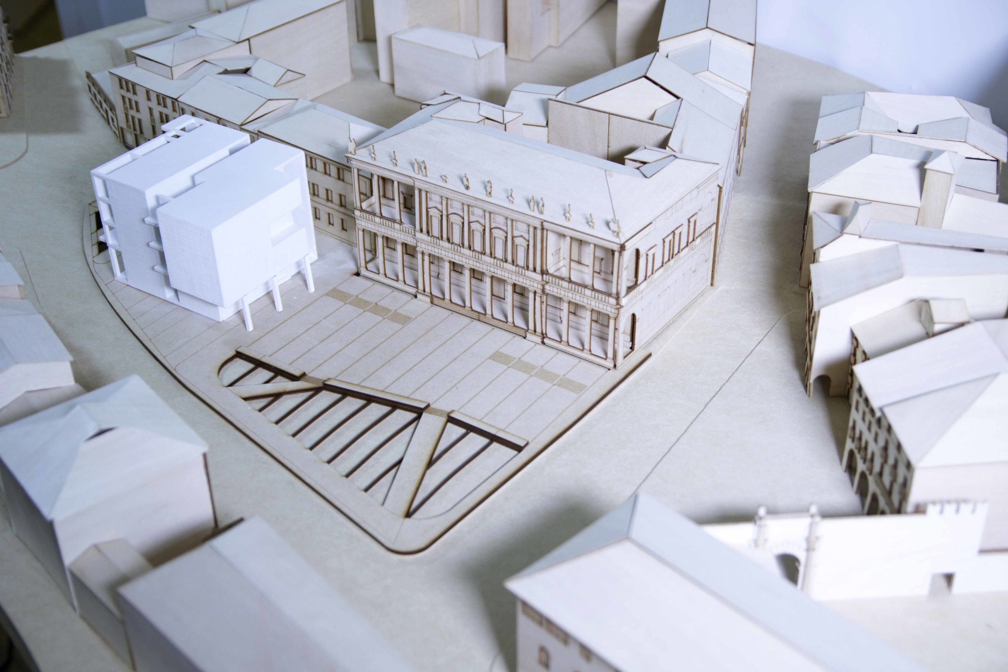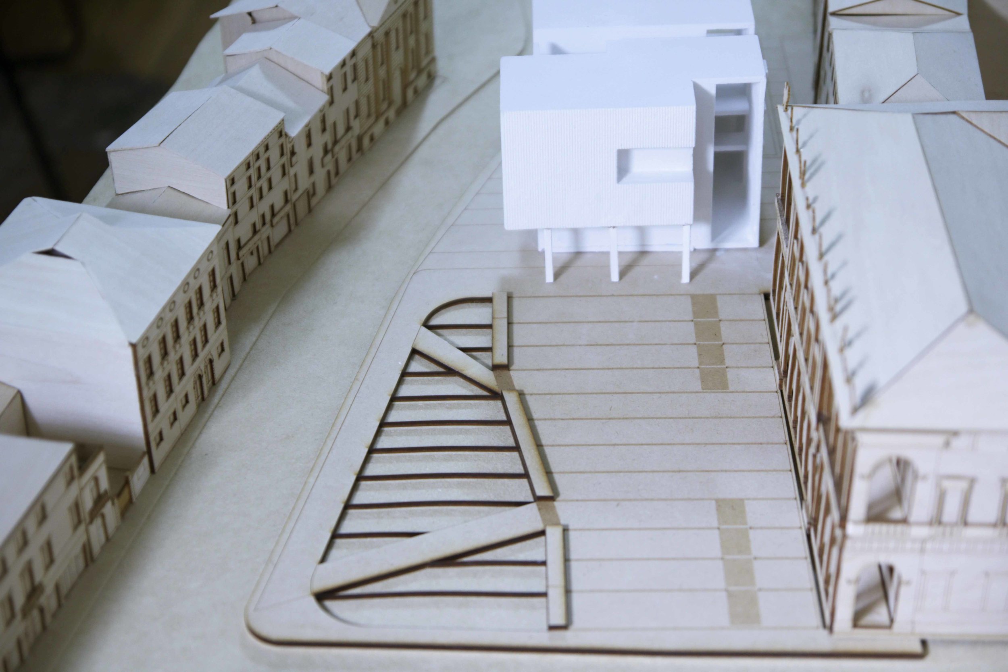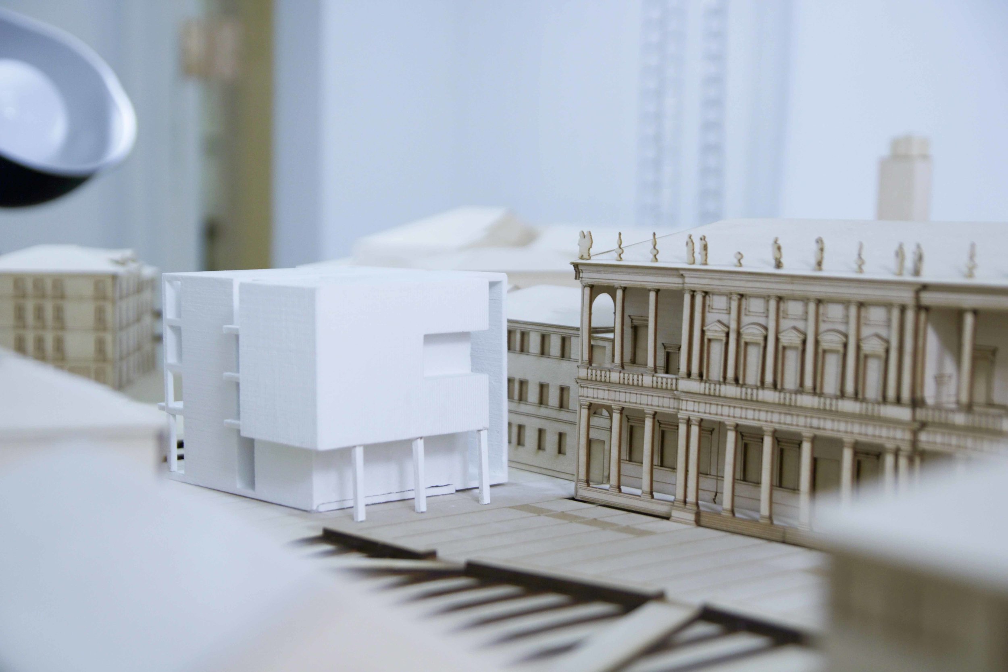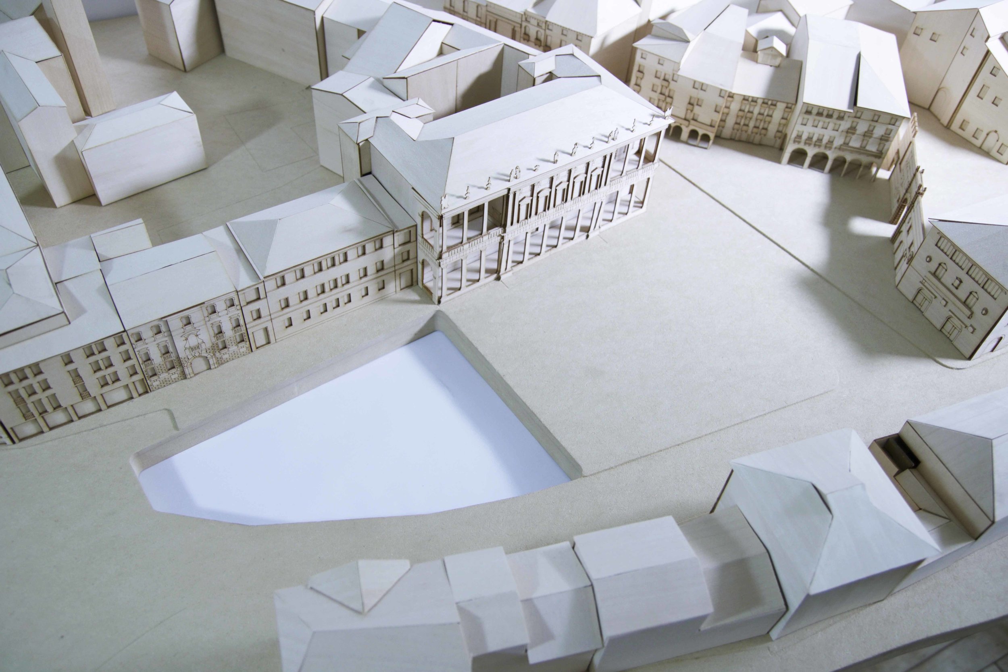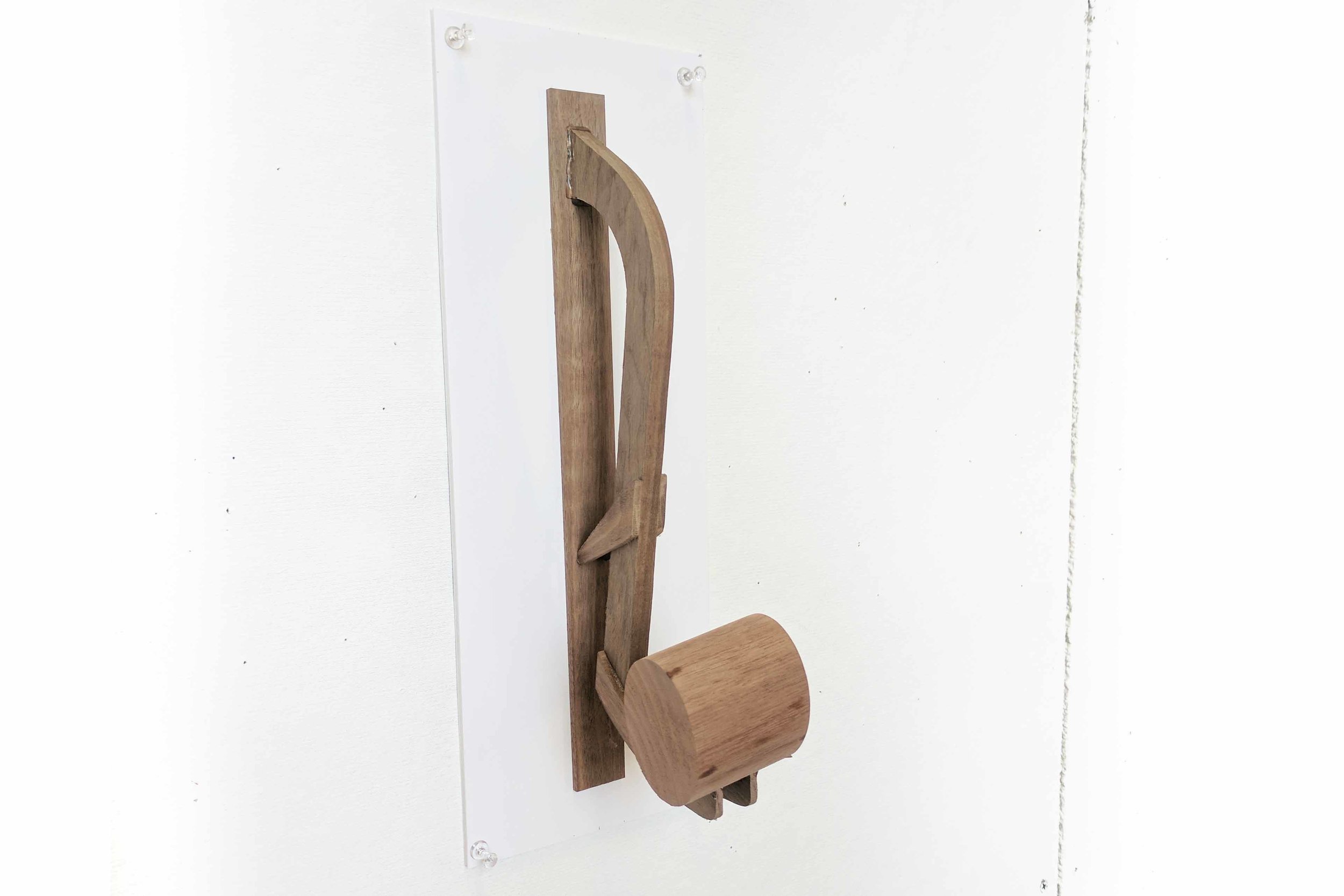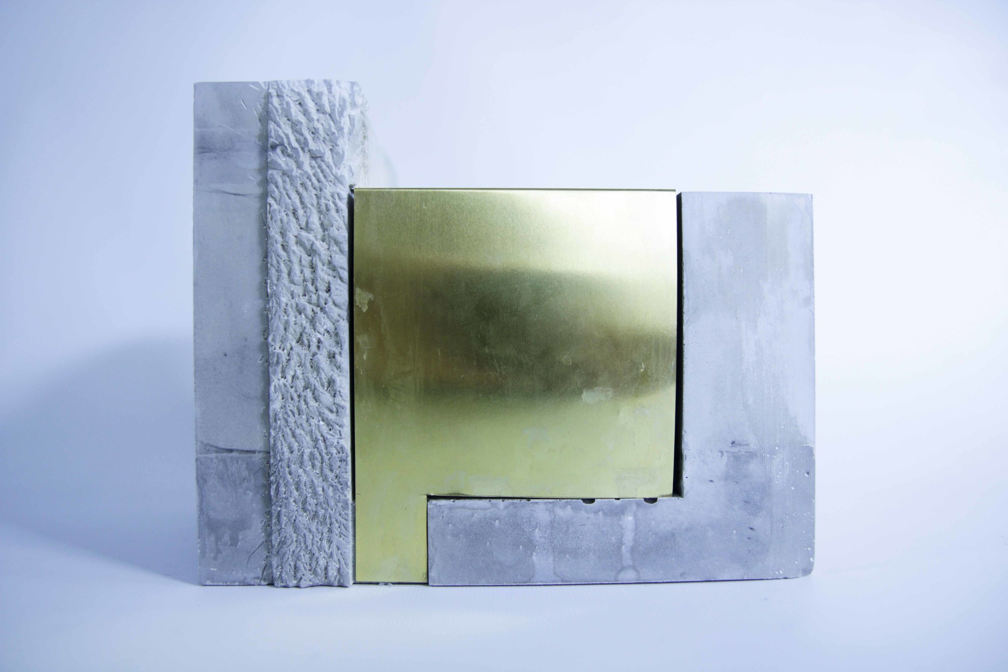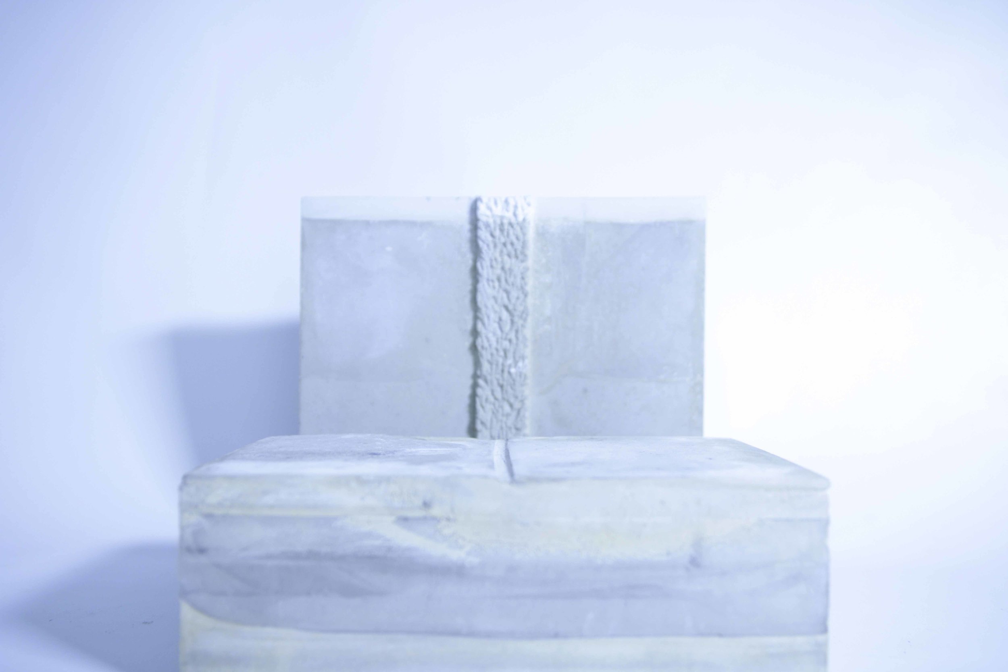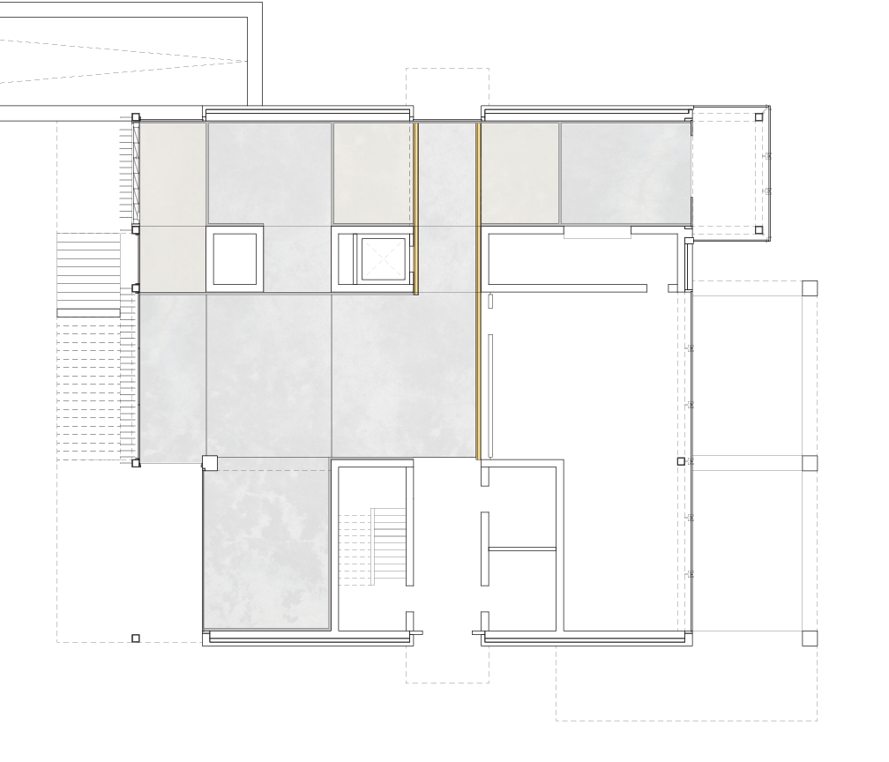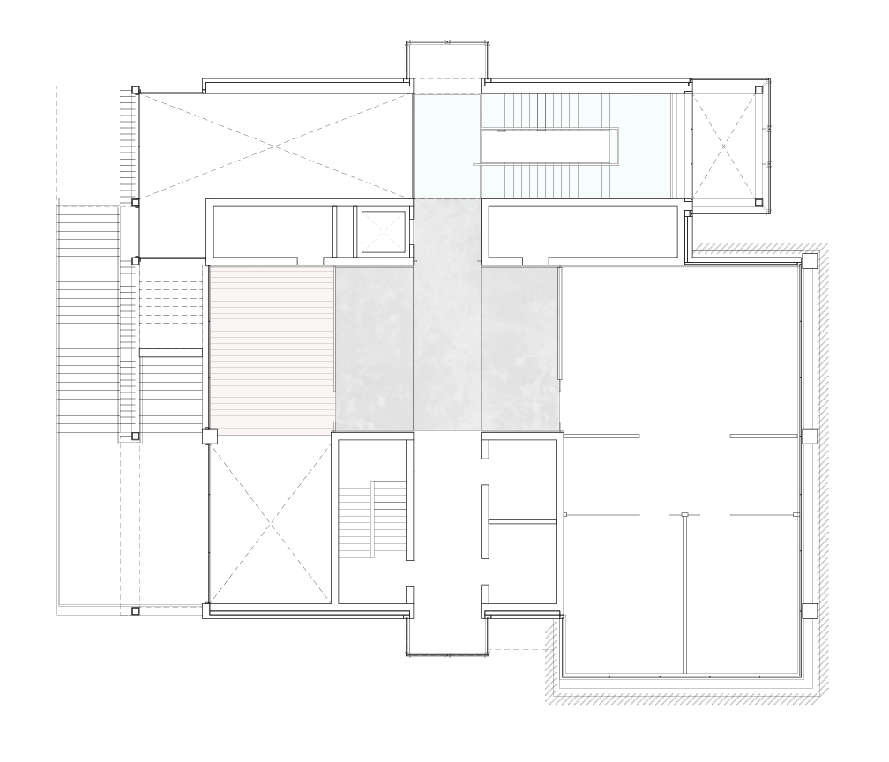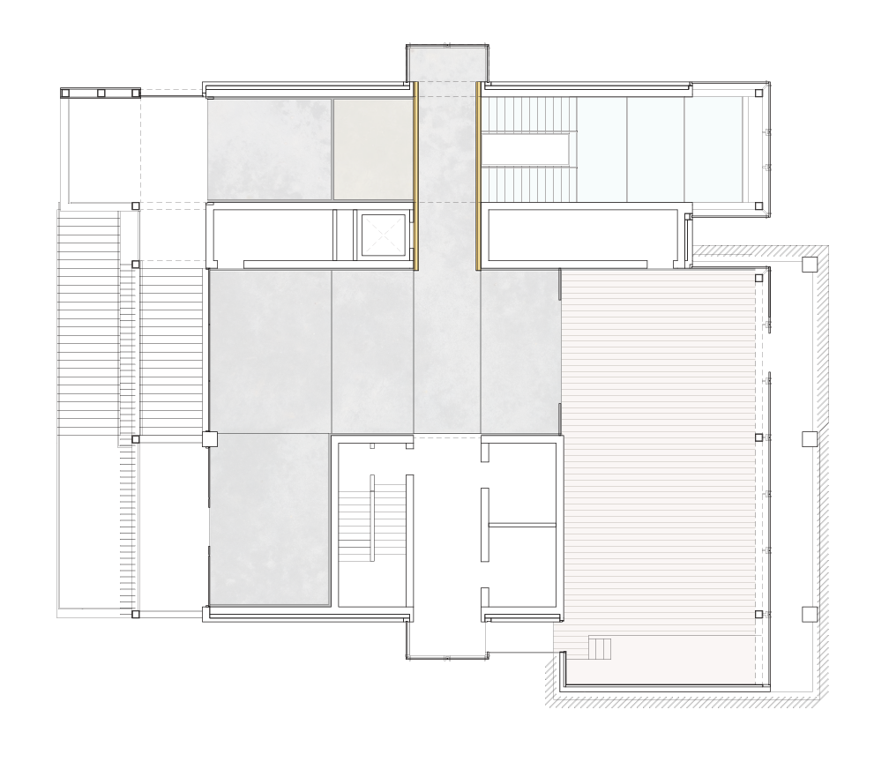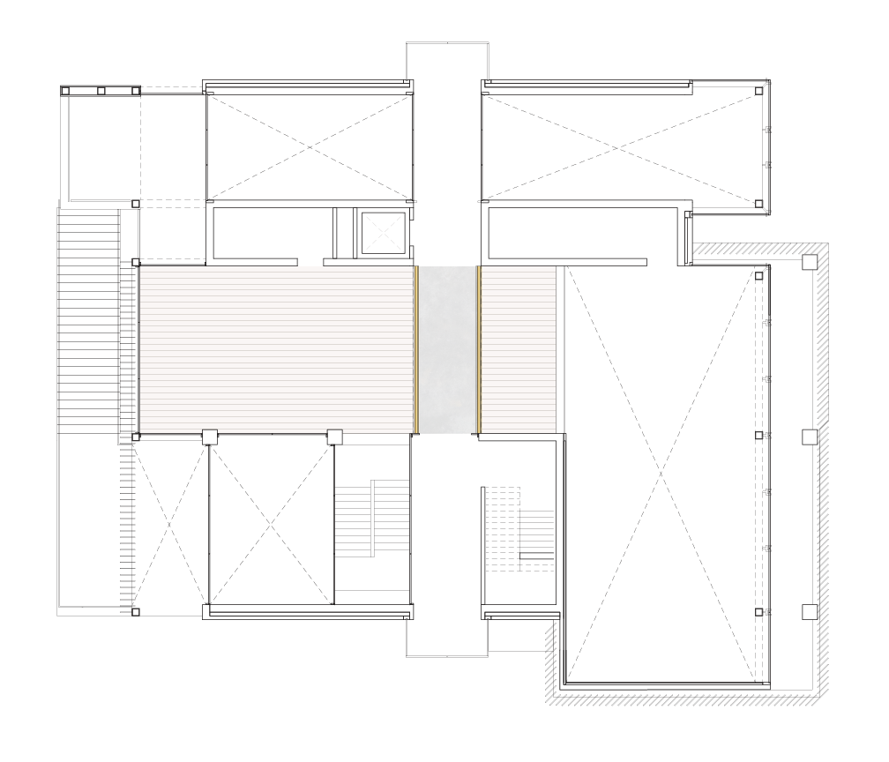PALLADIO MUSEUM
Fifth Year Studio, Spring 2018 [with Sophie Lee, Emily Melillo, Zane Birenbaum, Jakob Uhlenhopp]
This project was completed for Detailing Studio, the premise of which is for students to take the building past the usual level of resolution in the academic studios. This involves resolving the structural and assembly systems, and then designing a detail scheme for the building. The studio shows how details can add value to the overall architectural response.
The museum is located in Vicenza, Italy, on the edge of Piazza Matteotti and directly adjacent to Andrea Palladio’s Palazzo Chiericati. The museum provides exhibitions, resources for scholarly research, and features the works of Palladio. The building is requested to be “a modern work of architecture with a clear expression of its construction methods while integrating the fundamental principles found in the works of Andrea Palladio.”
Driving factors of the design include its relationship to Chiericati, the Piazza, and the local architectural language. To tie into its surroundings, yet retain a distinct identity, the building is massed in poured concrete as the dominant material choice. Secondary materials used are glass and wood.
The detailing scheme is primarily in oil-rubbed brass, conceptualized to create a delicate, sweeping, elegant language to compliment and accent the massiveness of the concrete. After the overall building was developed as a group, each student took an element of the building to detail individually.
SITE PLAN | New building is shown in color to the left. Above is Palladio’s Palazzo Chiericati, and to the far right is his Teatro Olimpico
FOURTH FLOOR ARCHIVES AND READING ROOM
While most of the floor area of the building in done in concrete, the reading room has a large amount of wood, to lessen the stateliness and give the room a sense of comfort and warmth to cushion the introspective nature of the space. Certain elements are trimmed in brass, as part of the detailing sceme, and the bookcases are done in wood and concrete. A frosted skylight brings diffuse natural light into the space.
DETAILING THEME - STAIR
Each student took an element of the building to detail individually. The stair is primarily enclosed due to code, but opens up at top level to become part of the space and contribute to atmosphere. The stair is based in polished concrete, accented with the brass scheme for handrail, lighting, and door fixtures. Each landing ends short of the end wall, leaving a void that allows light to brighten the entire stairwell, as well as give visual interest. The custom fixtures are considered in careful detail. The result is a stair that retains a functional simplicity while also a pleasant space.
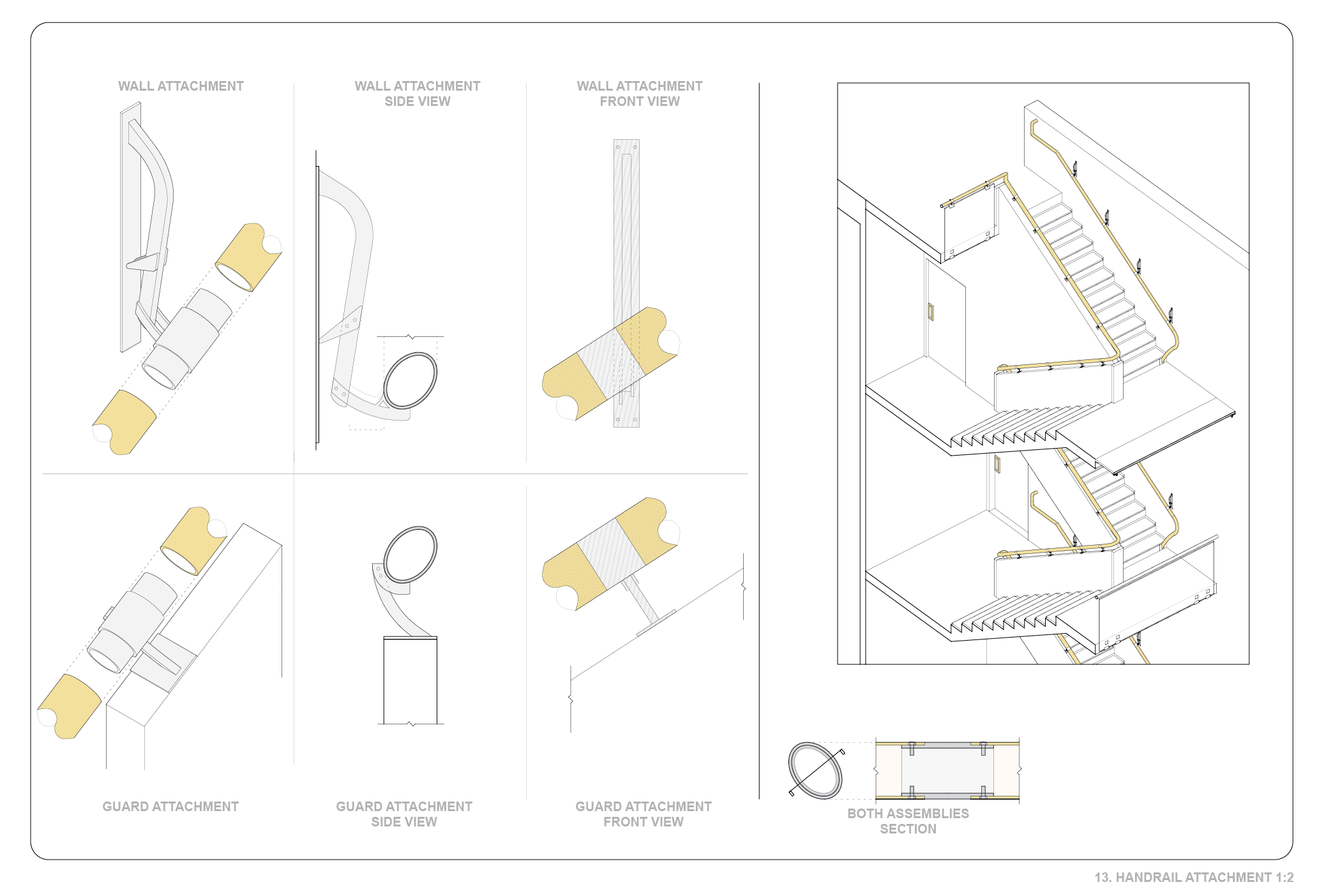
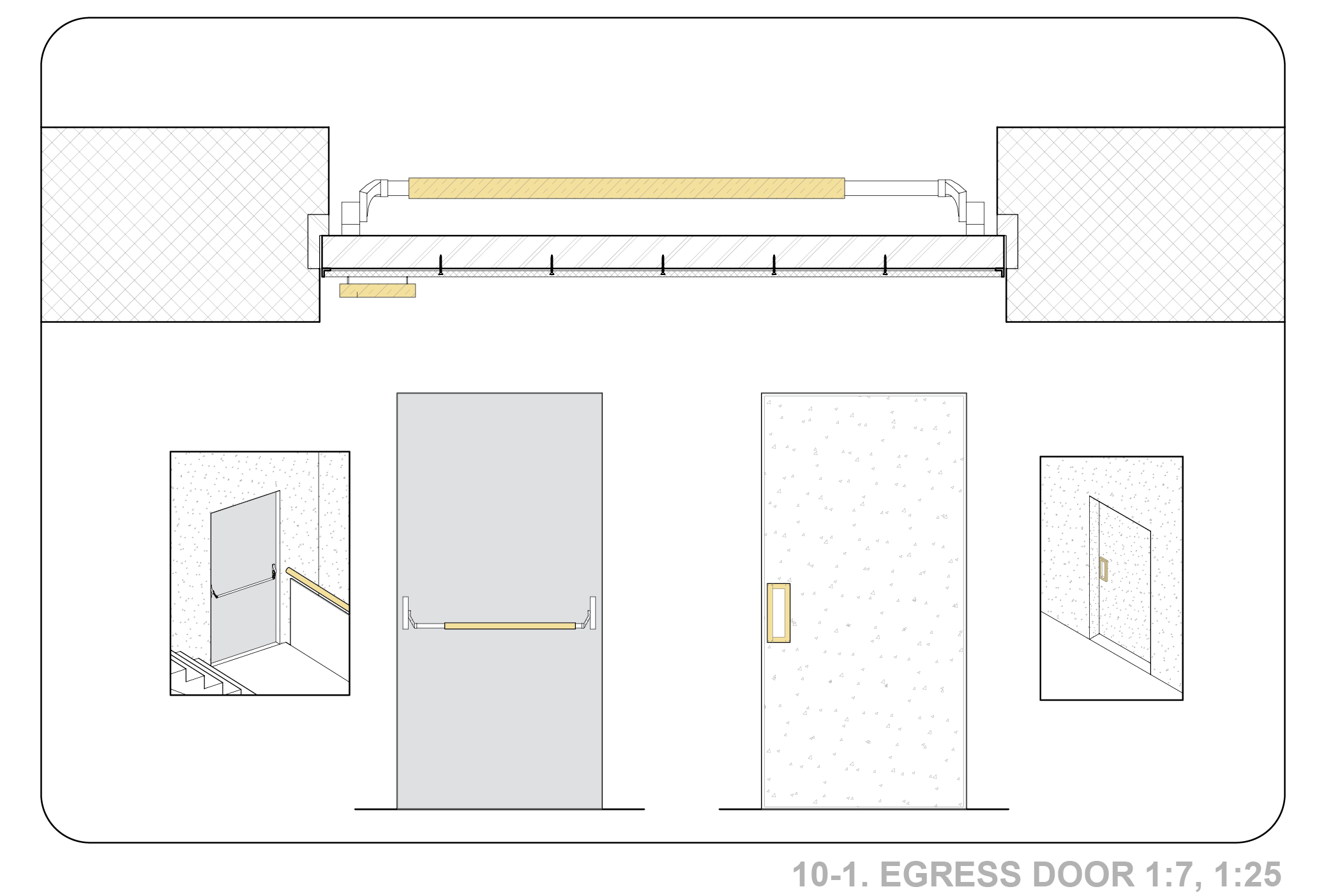
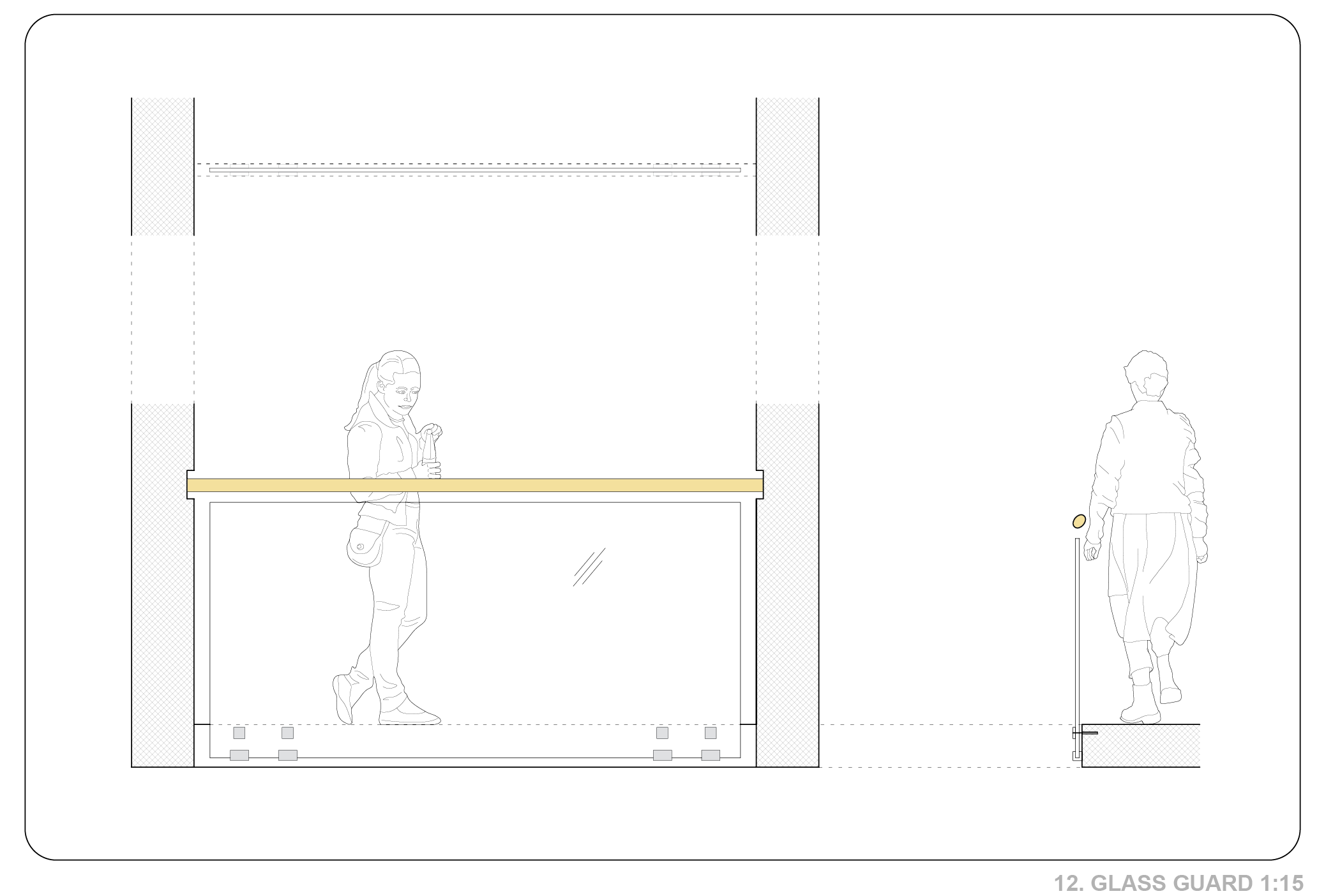
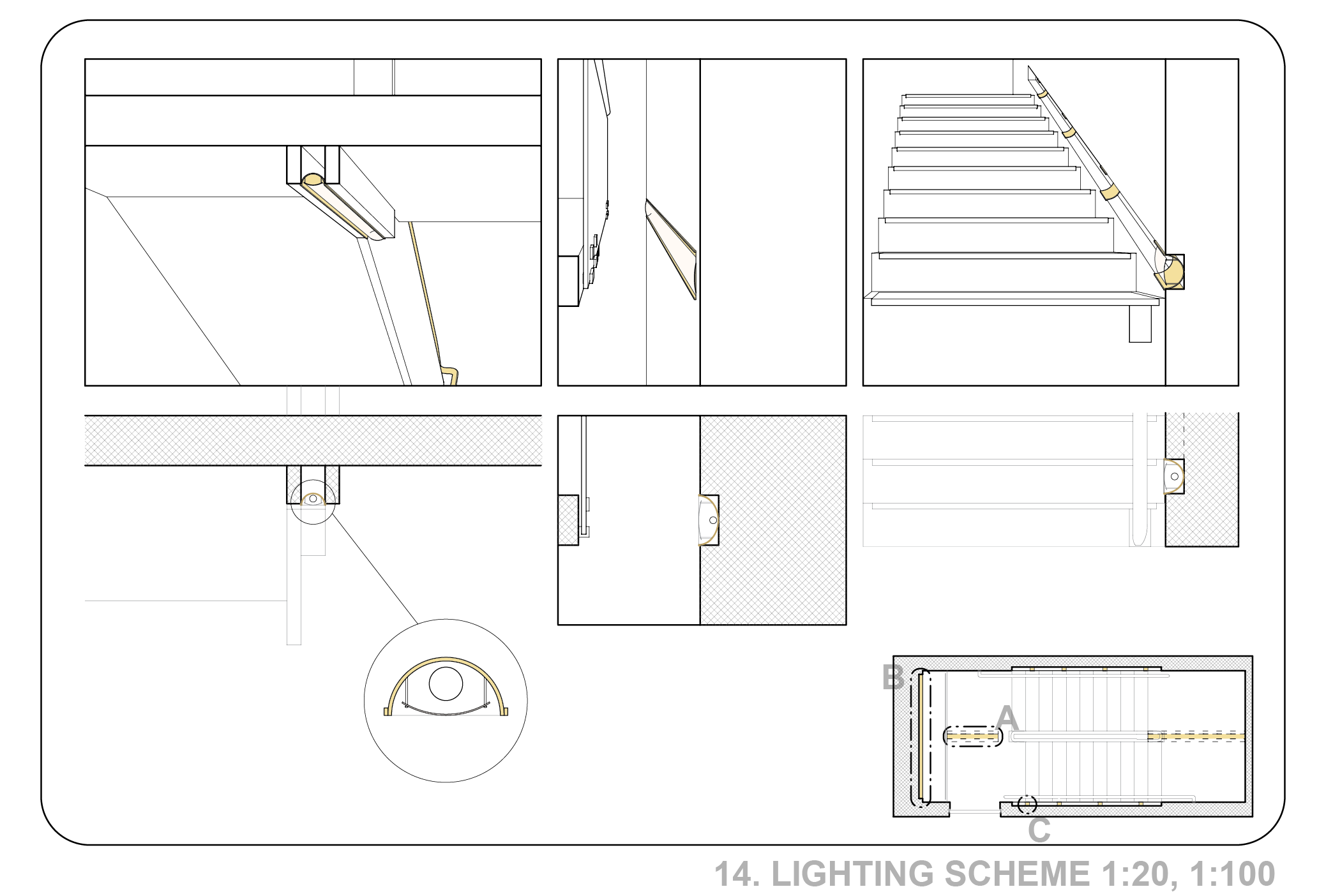
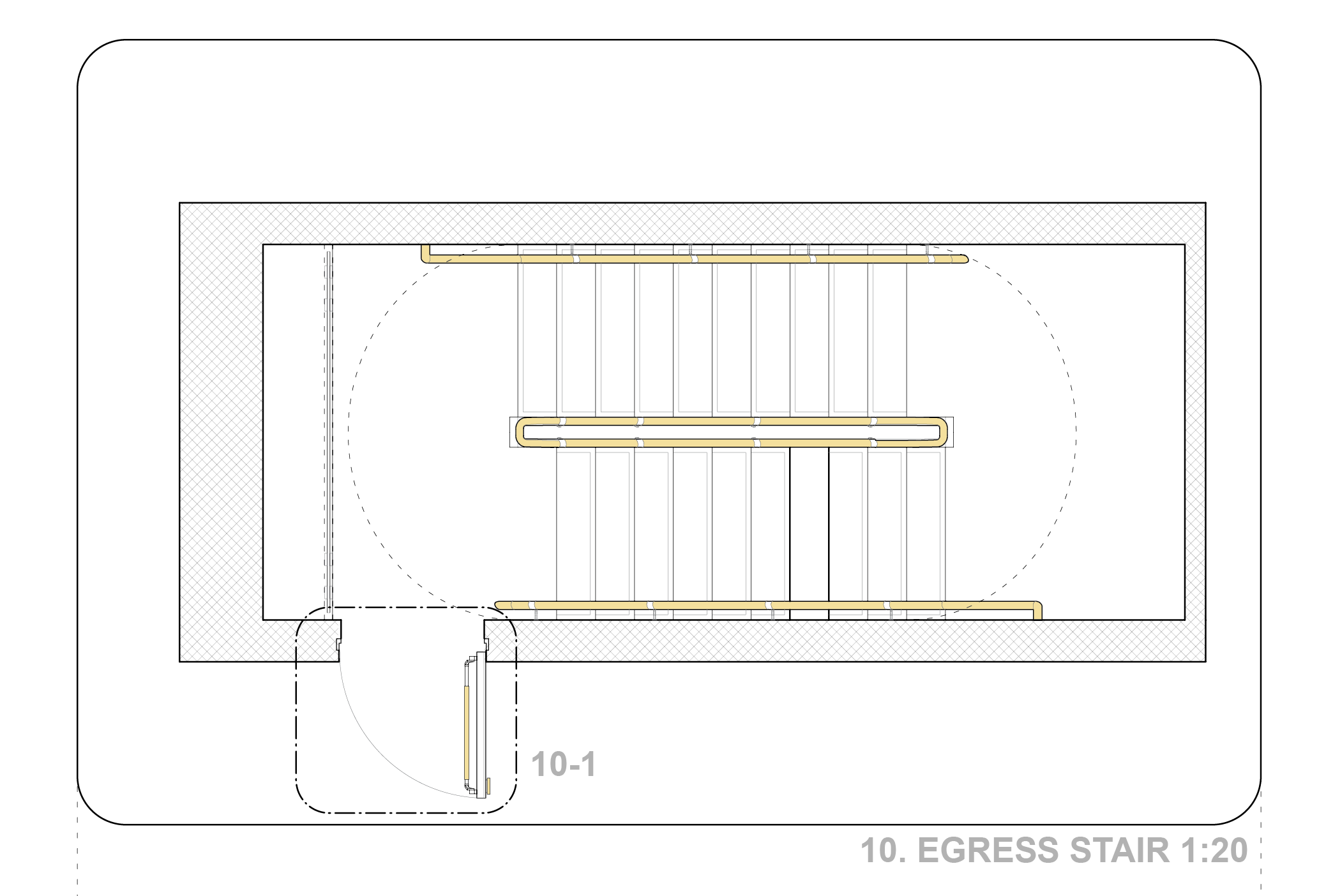
(click to enlarge)
MODEL PHOTOS
