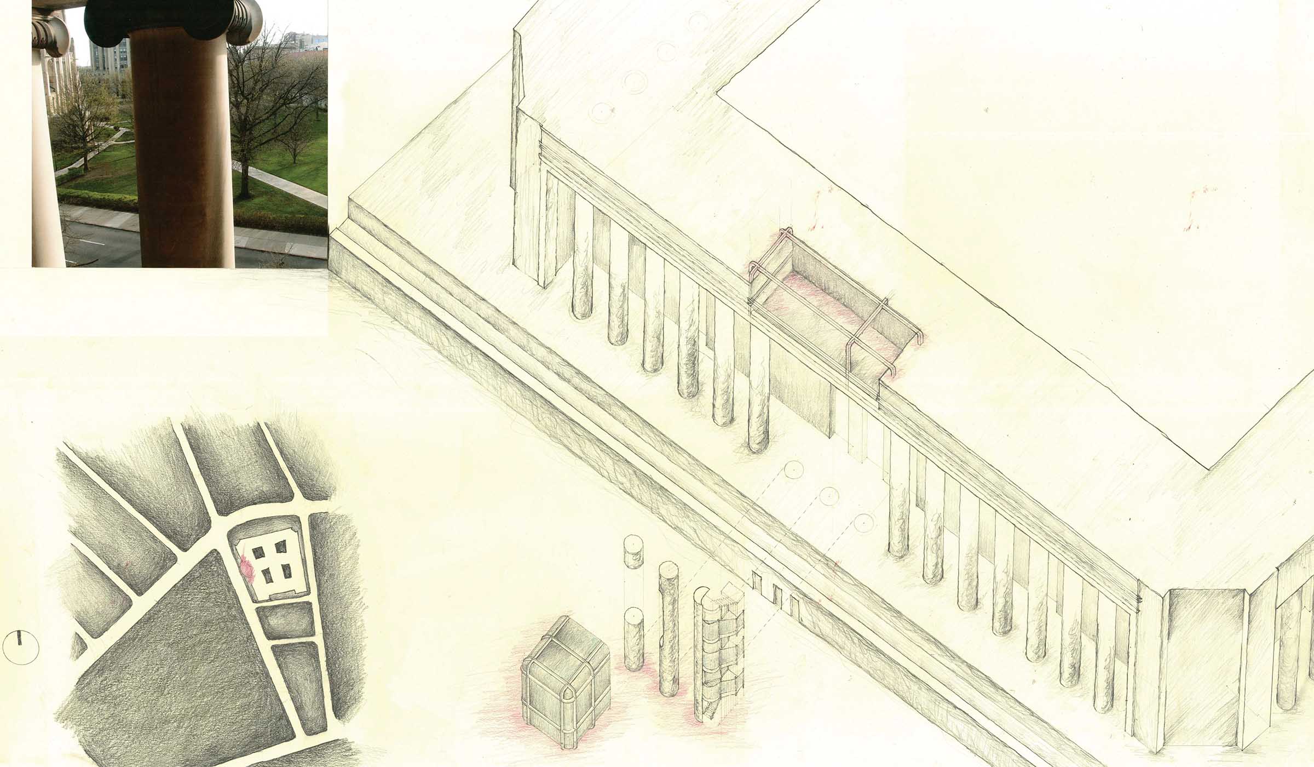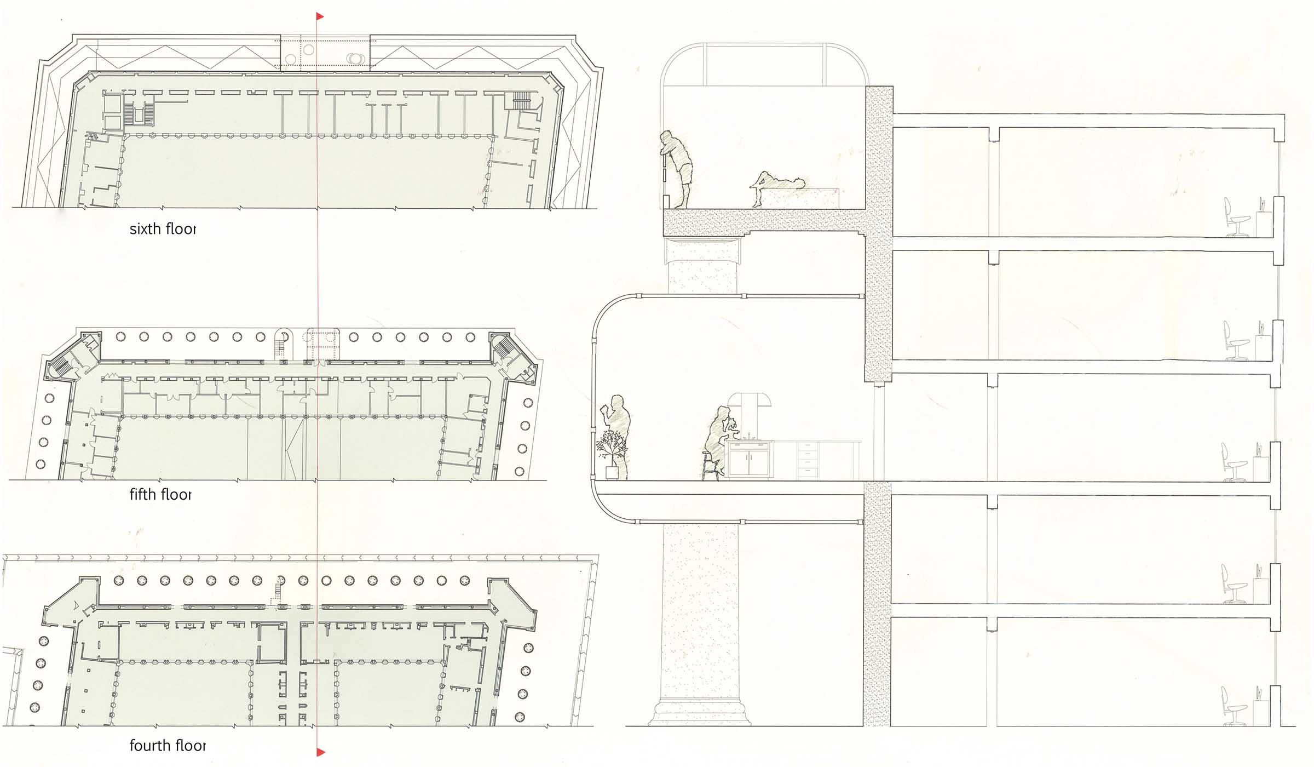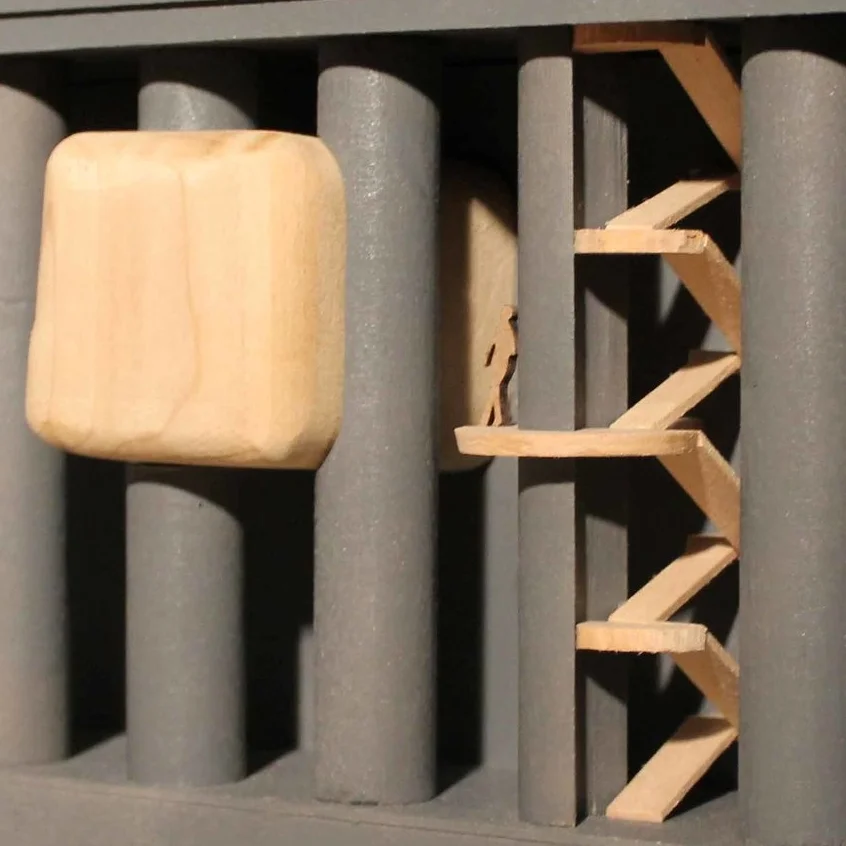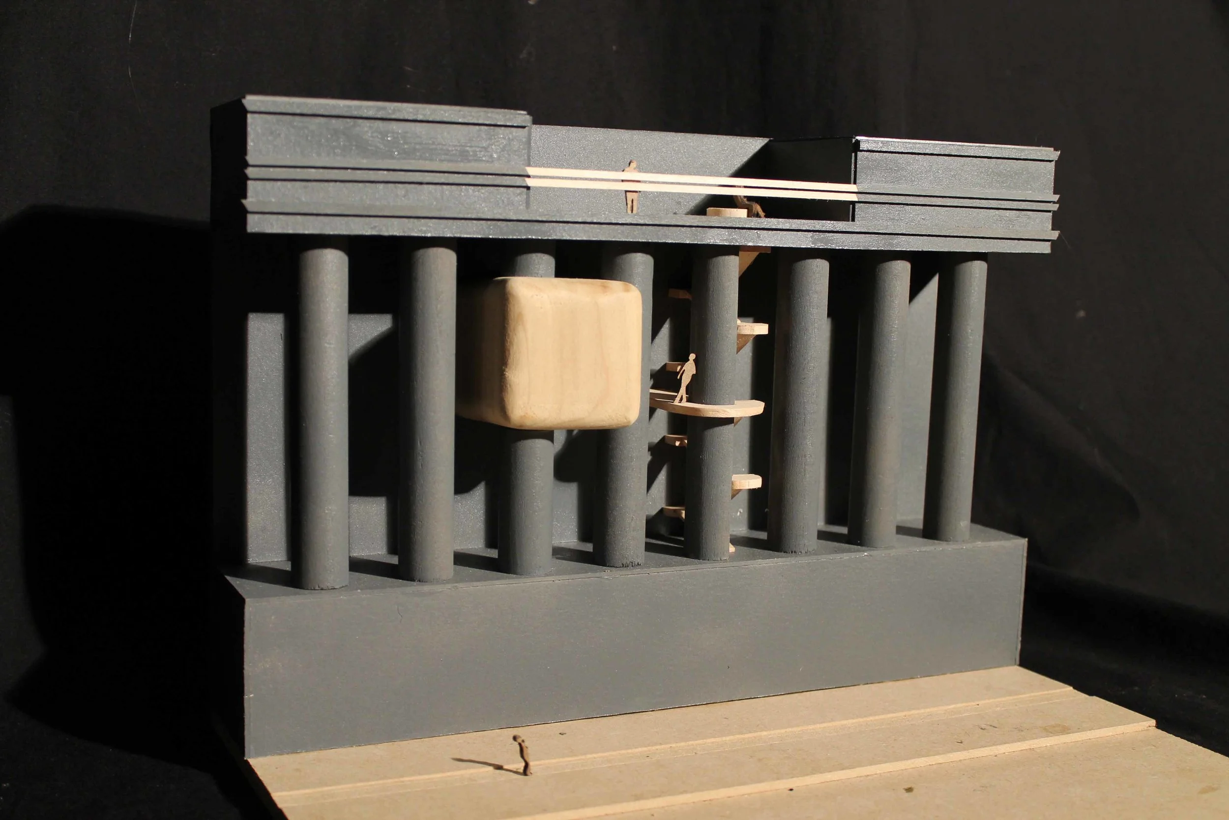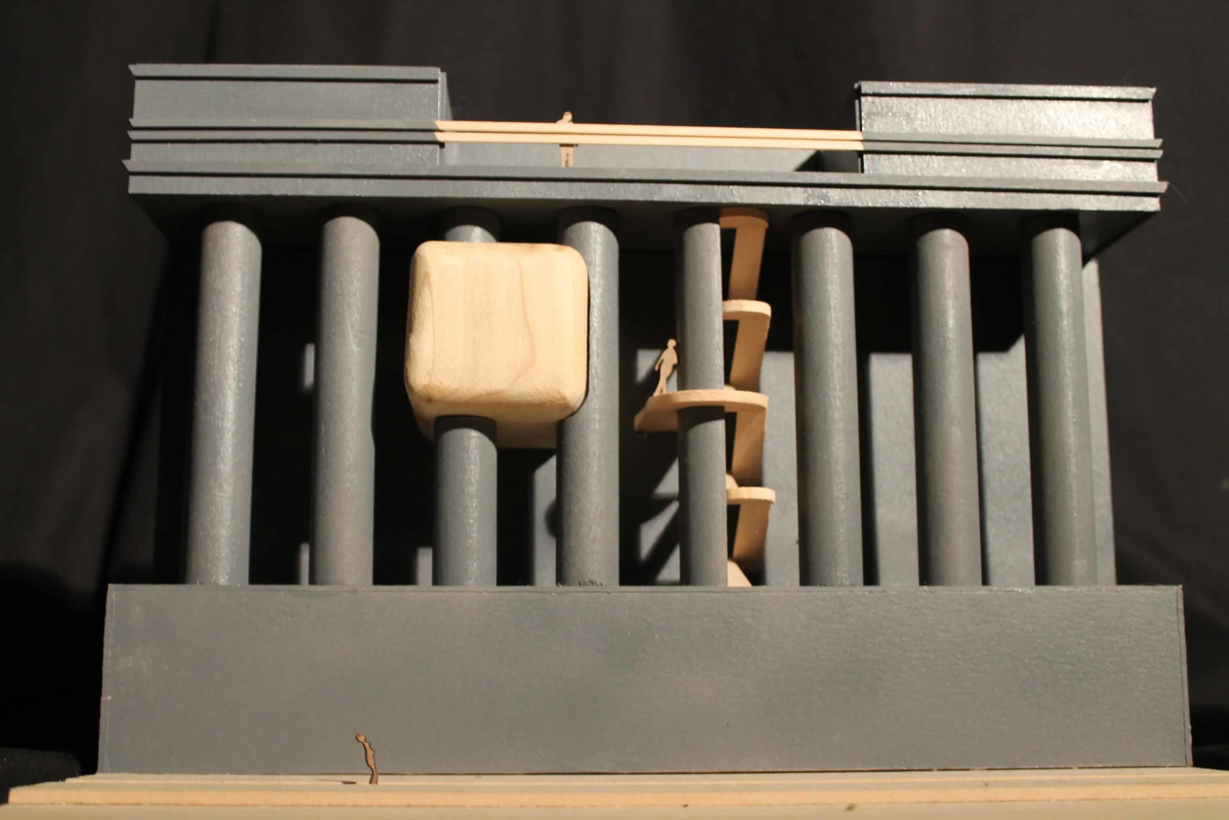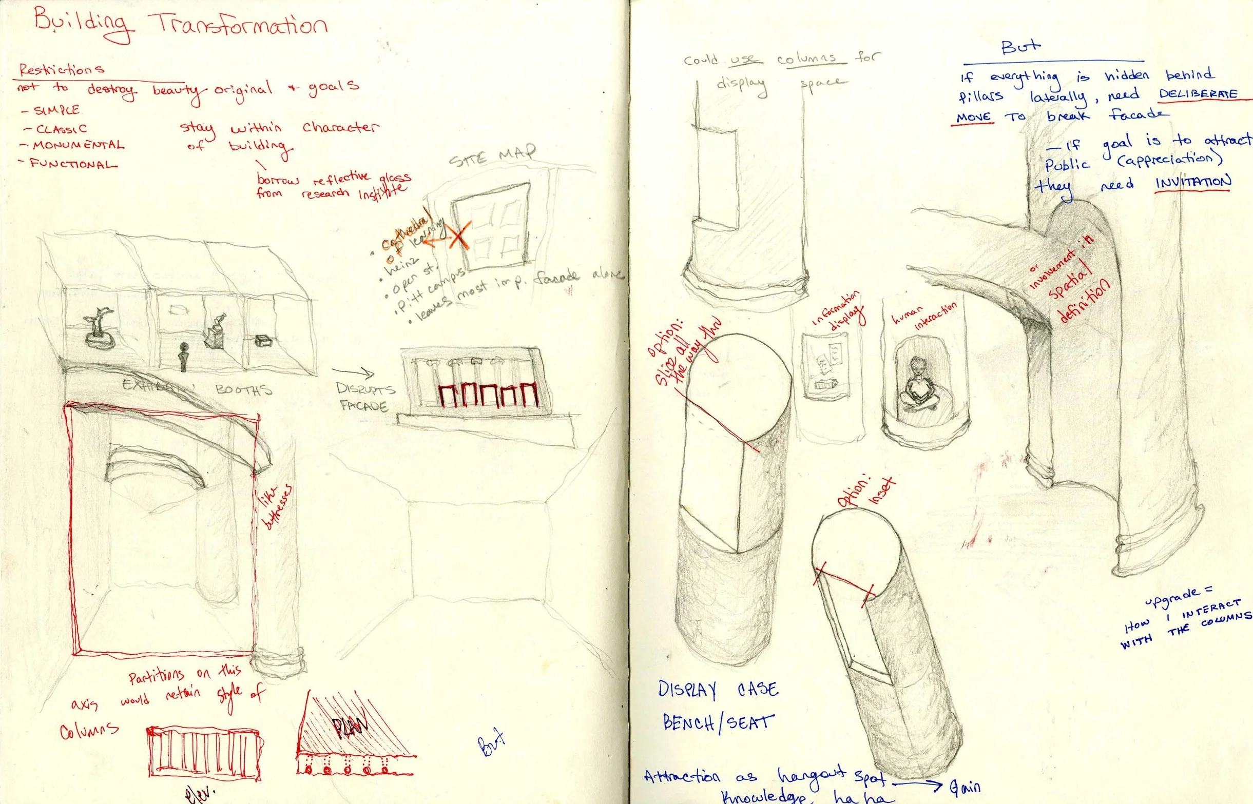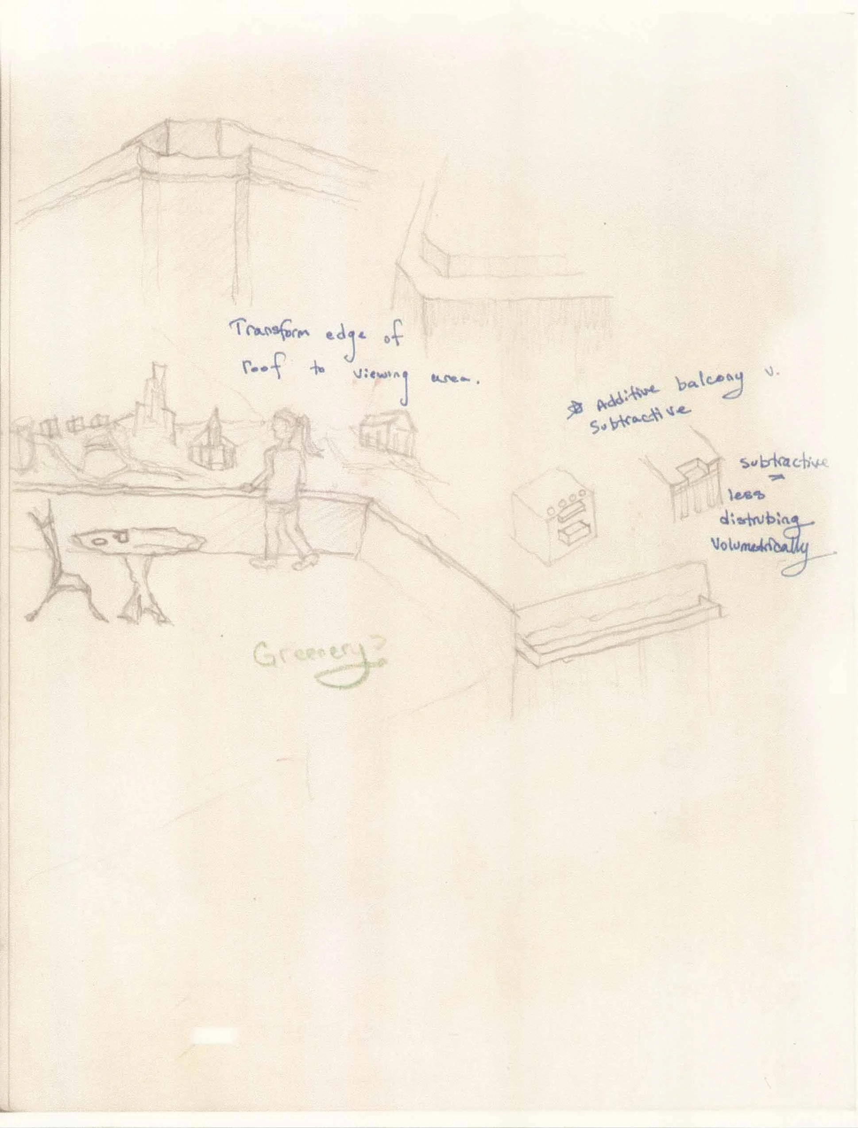LAB BUBBLE INSTALLATION
First Year Studio, Spring 2014
Challenge: Design a renovation that responds to the current use of the Mellon Institute of Industrial Research, having an intentional relationship with the original architecture. The first phase of this project was an extensive building study, where students analyzed the building on as many levels as possible. The second phase was to design a “parasitic” installation– a small structure that would intersect or grow from the building in an interesting way.
This project Vitalizes the architecture’s original purposes: to be a “temple to science,” to show ordinary people the importance of scientific discovery, to show dignity and statement, but enhanced for the building’s contemporary context. It reminds people why this building is special. This project is built into the existing external colonnade of the Mellon Institute, and consists of a new research lab, a public stair, and public balcony.
It also engages the public through the building’s most notable feature: the giant monolithic columns. A viewing platform on the stair looks into a new lab set up for demonstration. People see real science happening live, or continue up to the top where a balcony looks out to a unique view of Oakland.
The bubble creates an intimate interaction with the columns: moving around, through, and inside the stone, experiencing and understanding these enormous columns in a new and special way. It is achieved where stairs and lab thrust through existing columns, enhanced where extracted stone is subtly reused around the installation.
