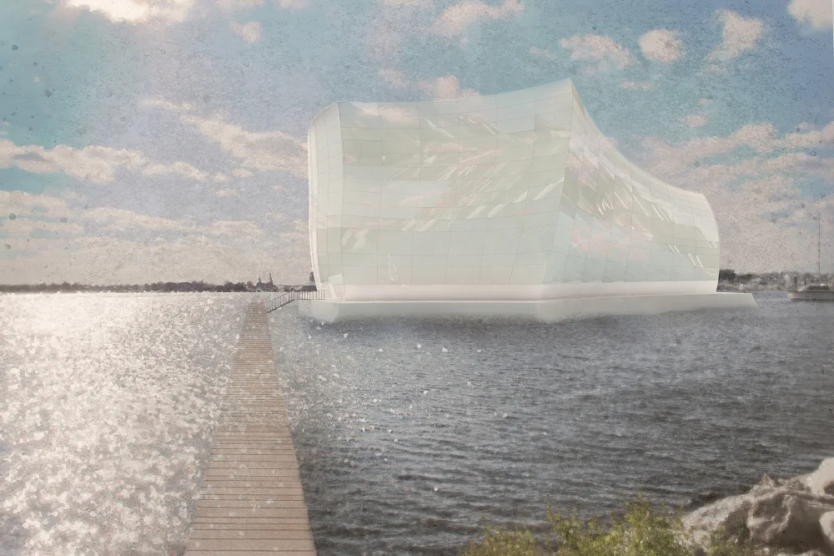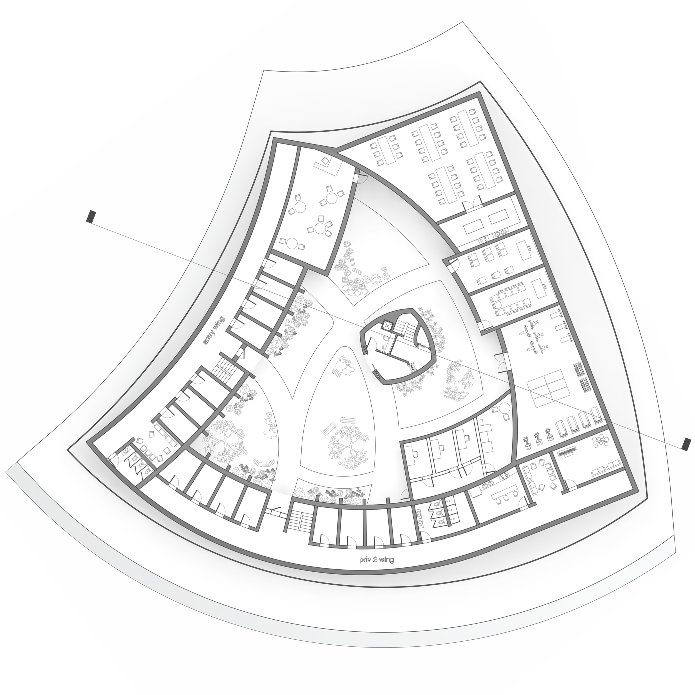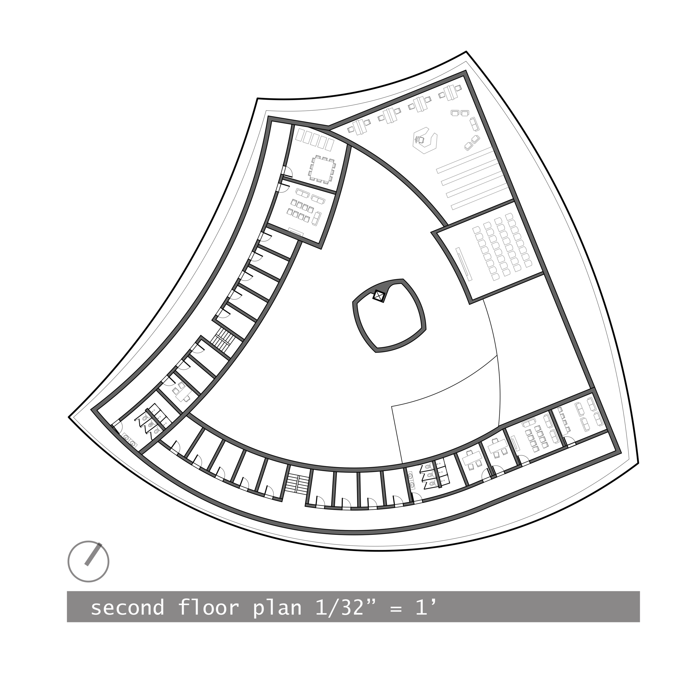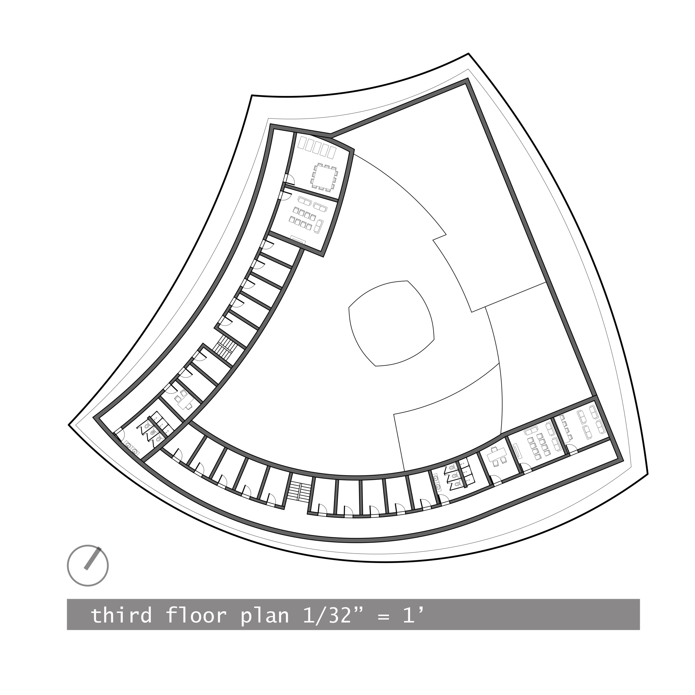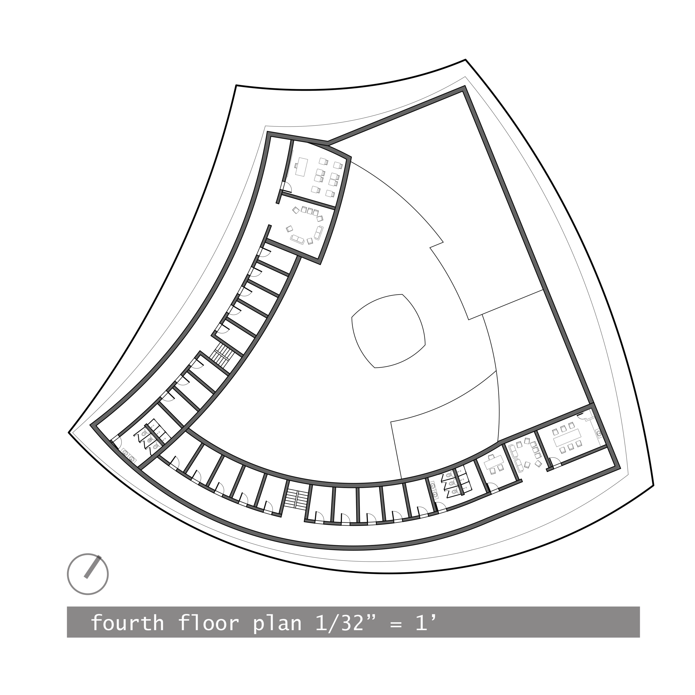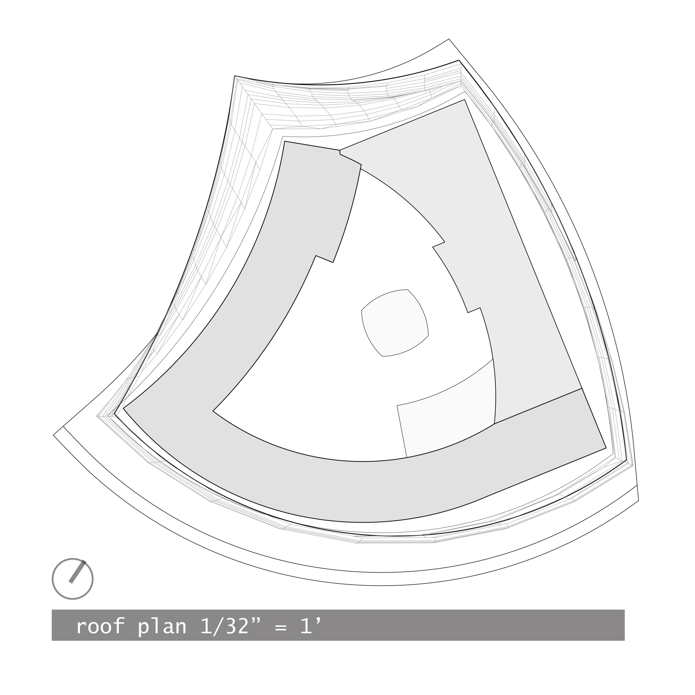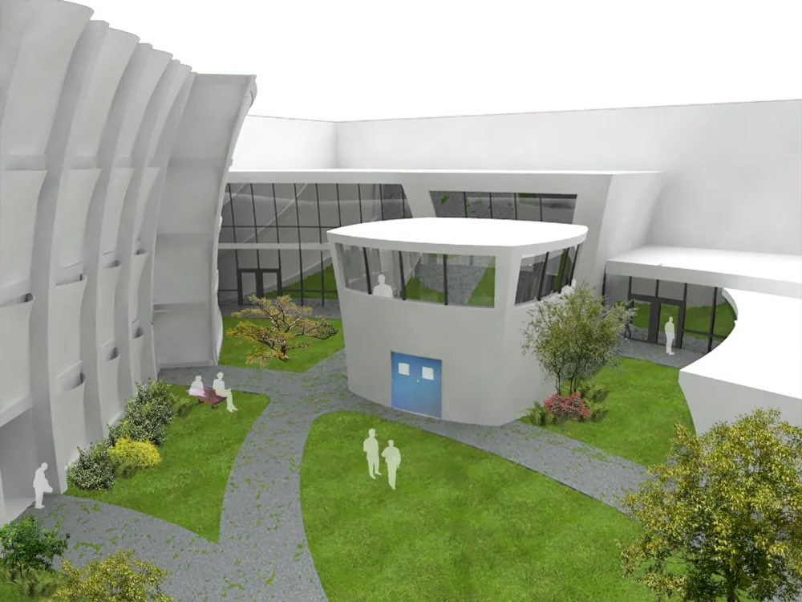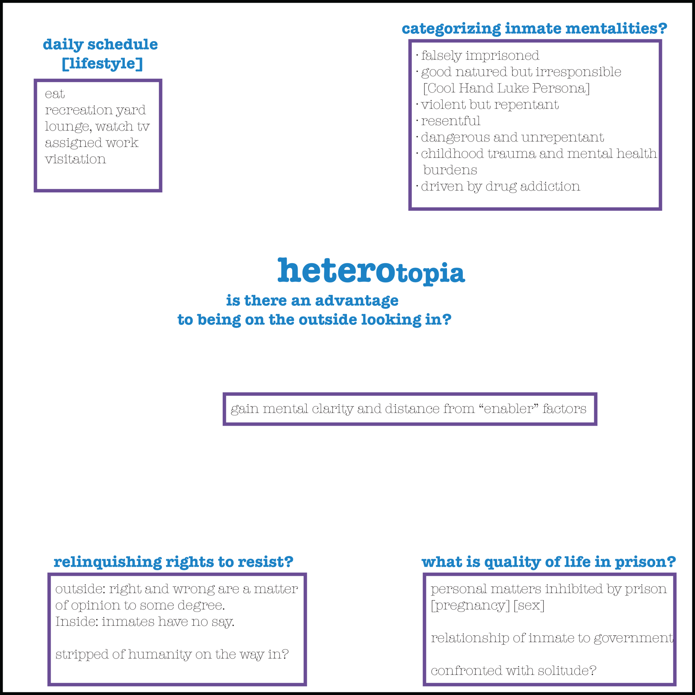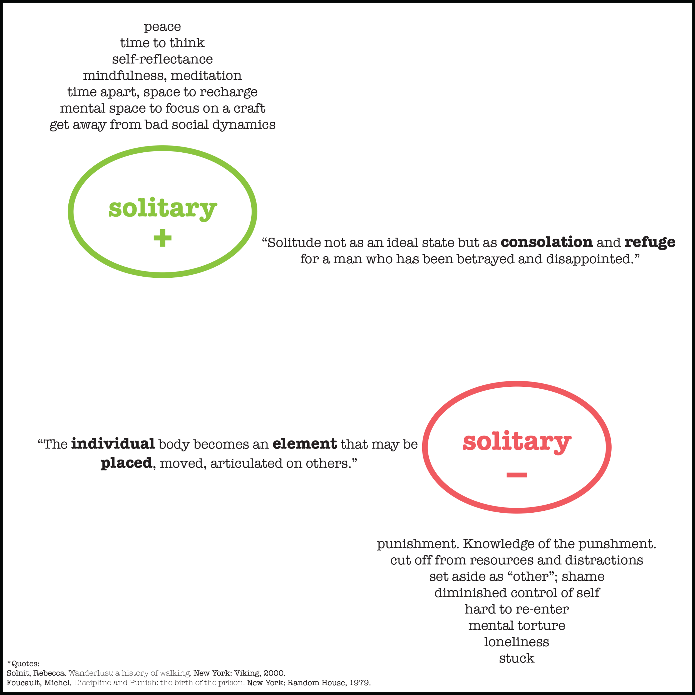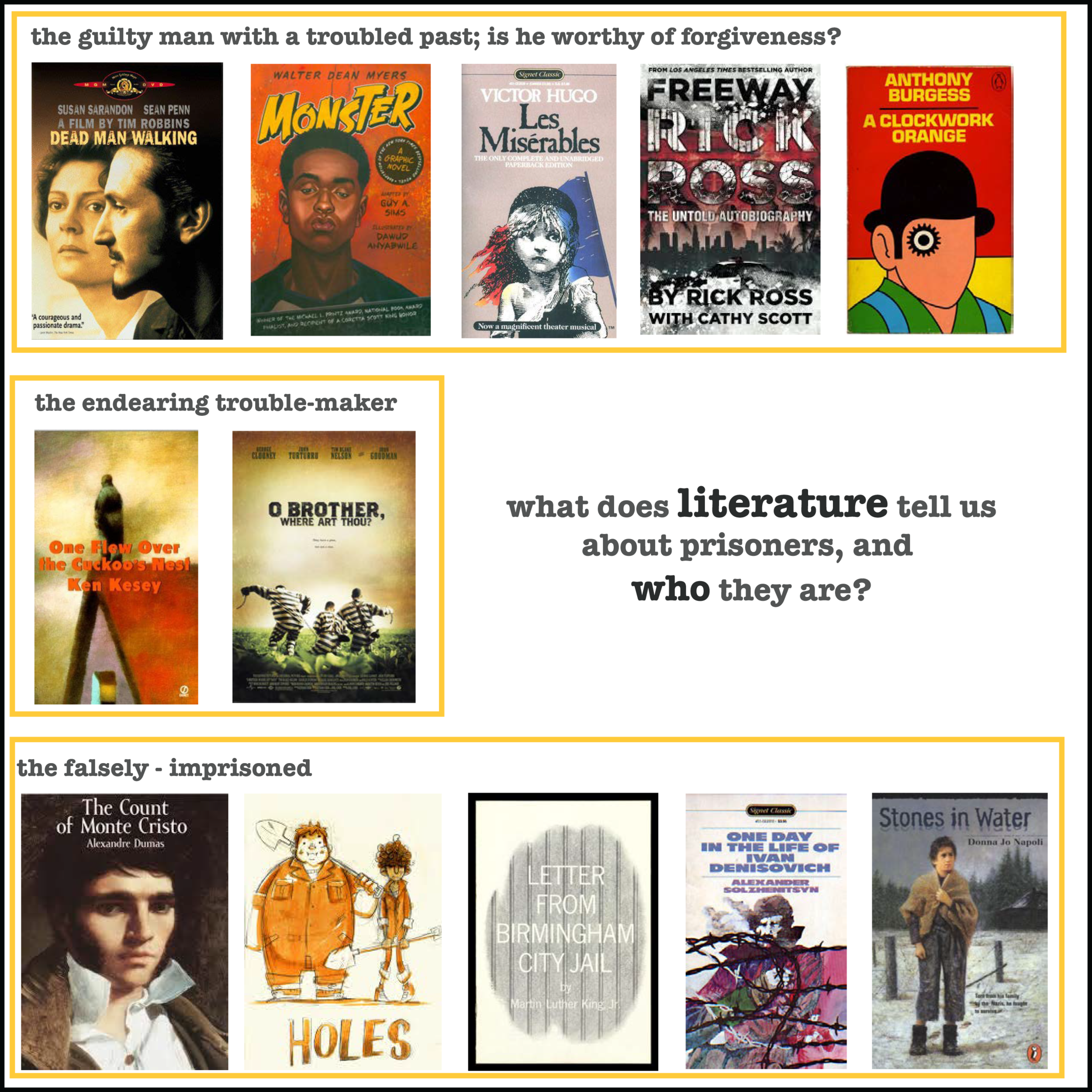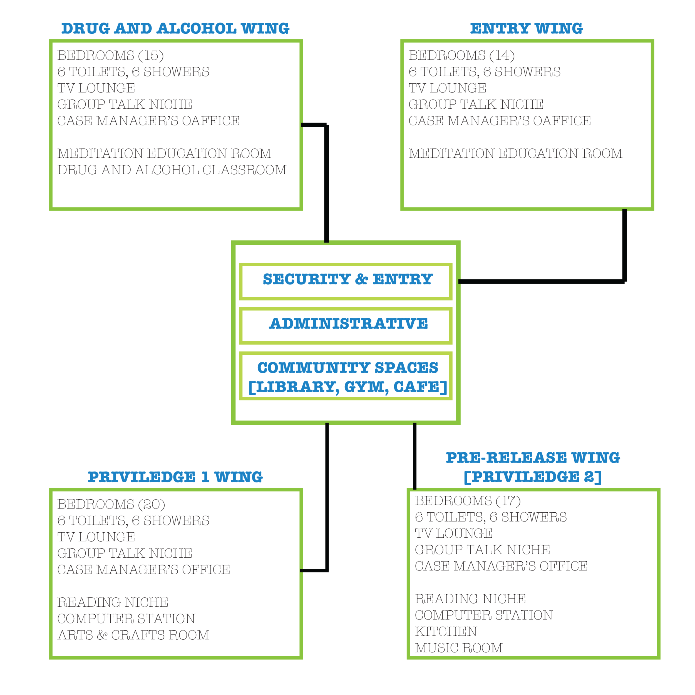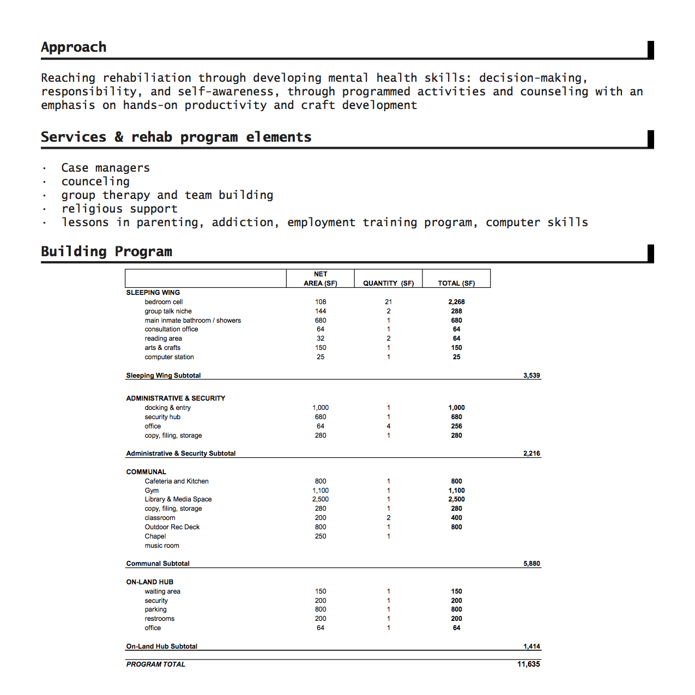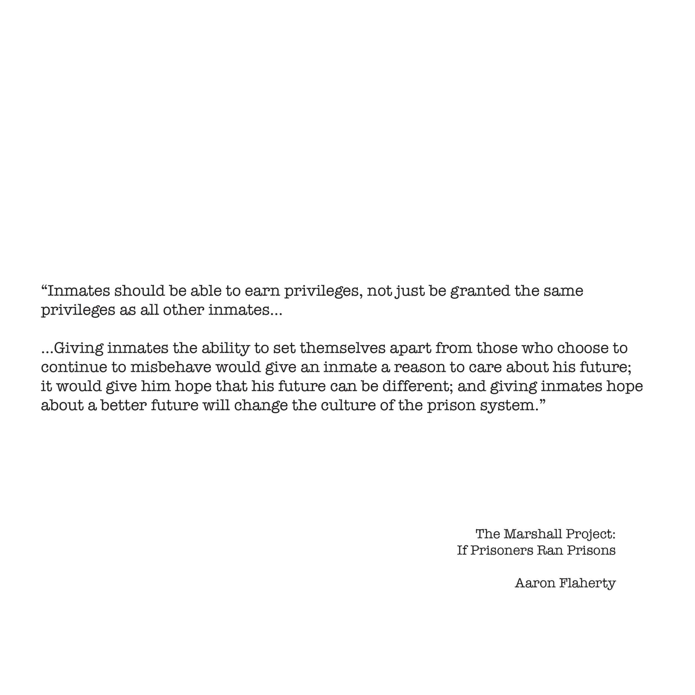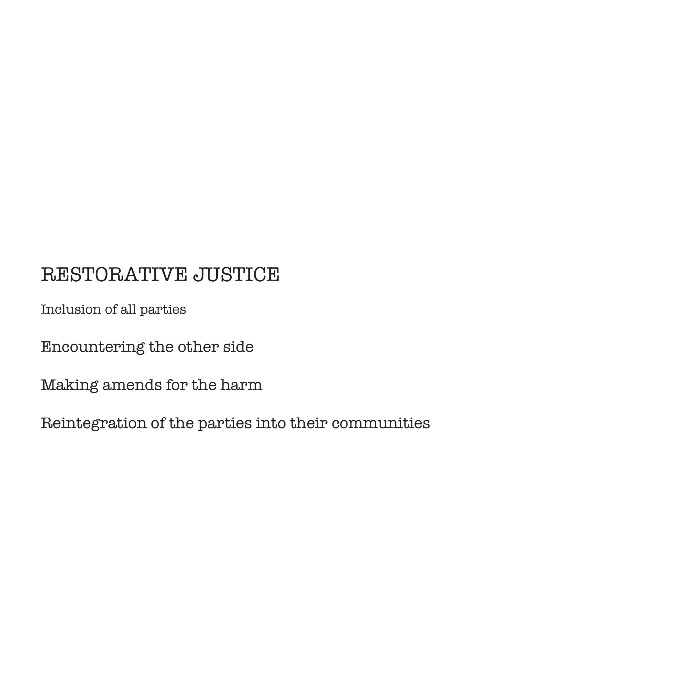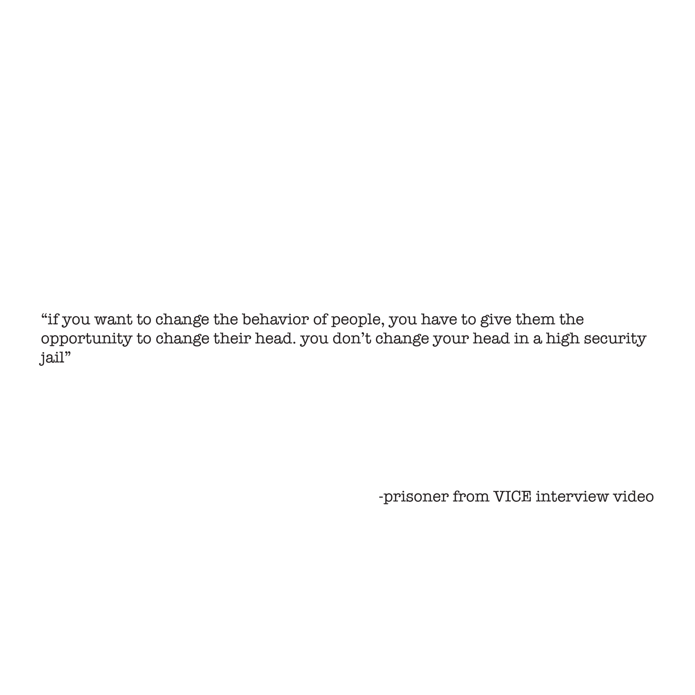CRIMINAL REHAB CENTER
Fourth Year Studio, Fall 2016
As part of “Living Space Studio,” the project explores the elements of a living space, first in the context of commuter housing, then of prisons. The studio questions assumptions about housing and responds to known issues in the American criminal and penitentiary system.
The project considers what a criminal rehab center on a waterfront site might look like, presenting unusual program, security requirements, inhabitants, and site. The result is a blend of experimental ideas of form and rigorously considered approaches to rehab. The design responds to identified issues of community, health, and devaluation of inmates in the current American system. The approach to rehab in this center depends on enrichment rather than punishment. Inmates reach rehabilitation by developing mental health skills: decision-making, responsibility, and self-awareness, through programmed activities and counseling with an emphasis on hands-on productivity and craft development.
While prisons usually use isolation to negative effect, this center is designed to create a healthy and supportive environment– which, while isolated and surveilled, supports inmates towards re-entry. Organized around a central courtyard, each inmate has access to the communal program, including gym, library and media, classrooms, and the vocation training center for carpentry and cuisine. An inmate’s schedule gives him mandatory access to these facilities, to develop interest, self-worth, and responsibility.
Considering the intriguing polarity of solitude–which can be terrifying and punitive, or uplifting and calming– this project aims to enable that positive side. Namely, meditation practices are incorporated as a key element of the program. New entries attend lessons in a designated classroom, and are encouraged to continue practicing mindful, calm, positive thinking in the rest of their activities. The bedroom cells are designed to double as meditation pods.
EXTERIOR FROM SHORE
SITE PLAN | includes floating main complex and dock back to waterfront building, which houses security and Vocation Training Center (click to enlarge)
VOCATION TRAINING CENTER (EXPLODED AXONOMETRIC) | from left to right: entry overhang, security checkpoint, administration, exit to water complex, carpentry classroom, culinary classroom (click to enlarge)
COURTYARD
SECTION THROUGH COURTYARD | from left to right: inmate cells, courtyard, security tower, gym. Inmate cells include a desk, bed, and meditation seat built into contours of building, and an aperture designed to admit ambient light. (click to enlarge)
ELEVATIONS (click to enlarge)
DIAGRAMMATIC PLAN (click to enlarge)
This rehab program is unique in that it depends on behavior for advancement through the program, and access to certain amenities. Inmates live in four security-separated wings. There are two entry wings– the standard entry, and the drug and alcohol wing. Then, there is the privilege I wing, and the privilege II / pre-release wing. While all wings include program like TV lounge and case manager’s office, privilege I adds a computer station and arts & crafts room, and pre-release adds a music room and kitchen. By earning the trust and privilege to access these facilities, inmates are encouraged to find and pursue personal hobbies, and to practice responsible independence. While these earned facilities are of course still monitored, they give inmates motivation to improve, foster a positive community, and reinforce a respectful–rather than vengeful– mentality for individuals who will be re- entering society.
EXERPTS FROM DIAGRAM BOOKLET | walk through underlying conceptual ideas (click to enlarge)
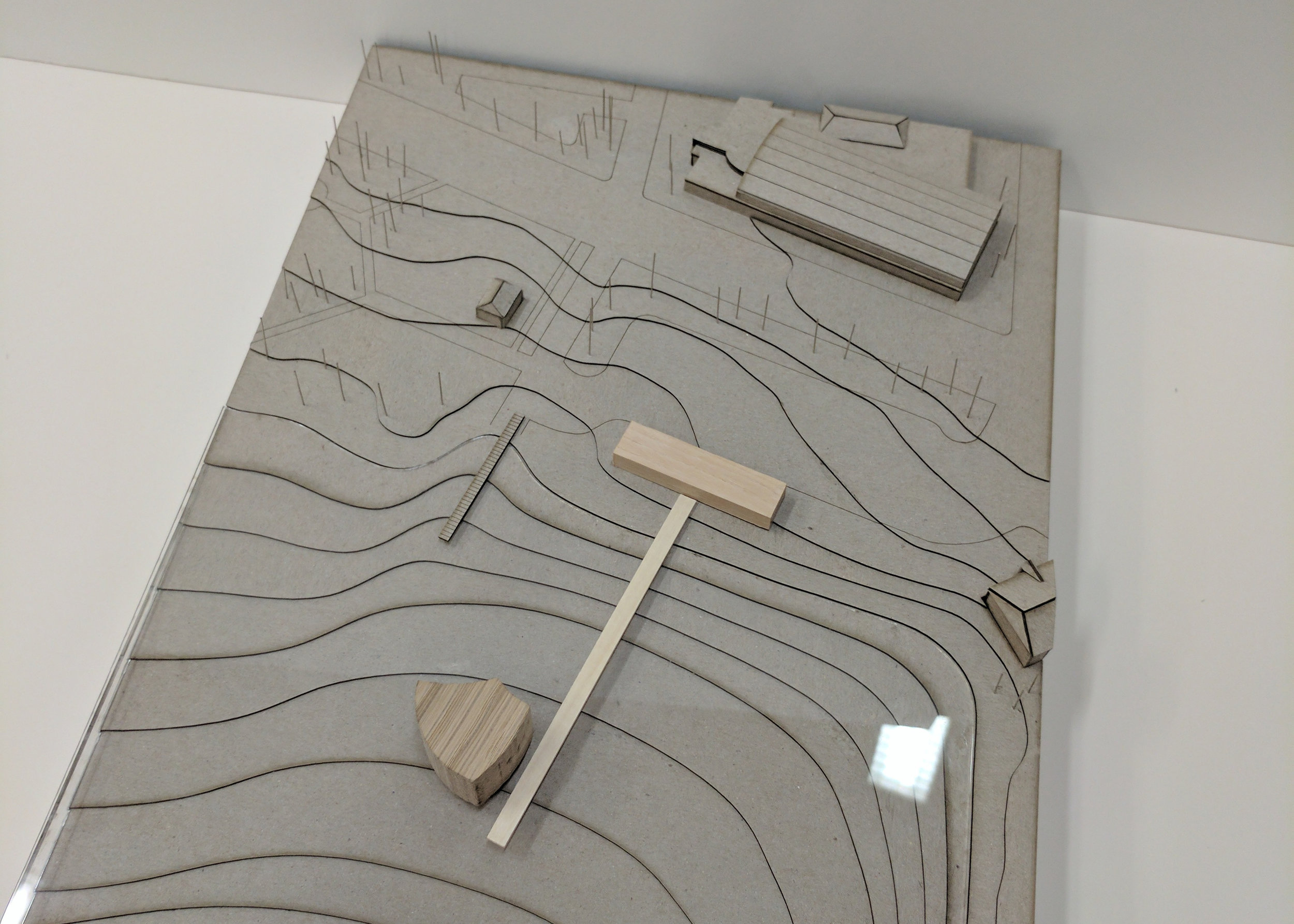
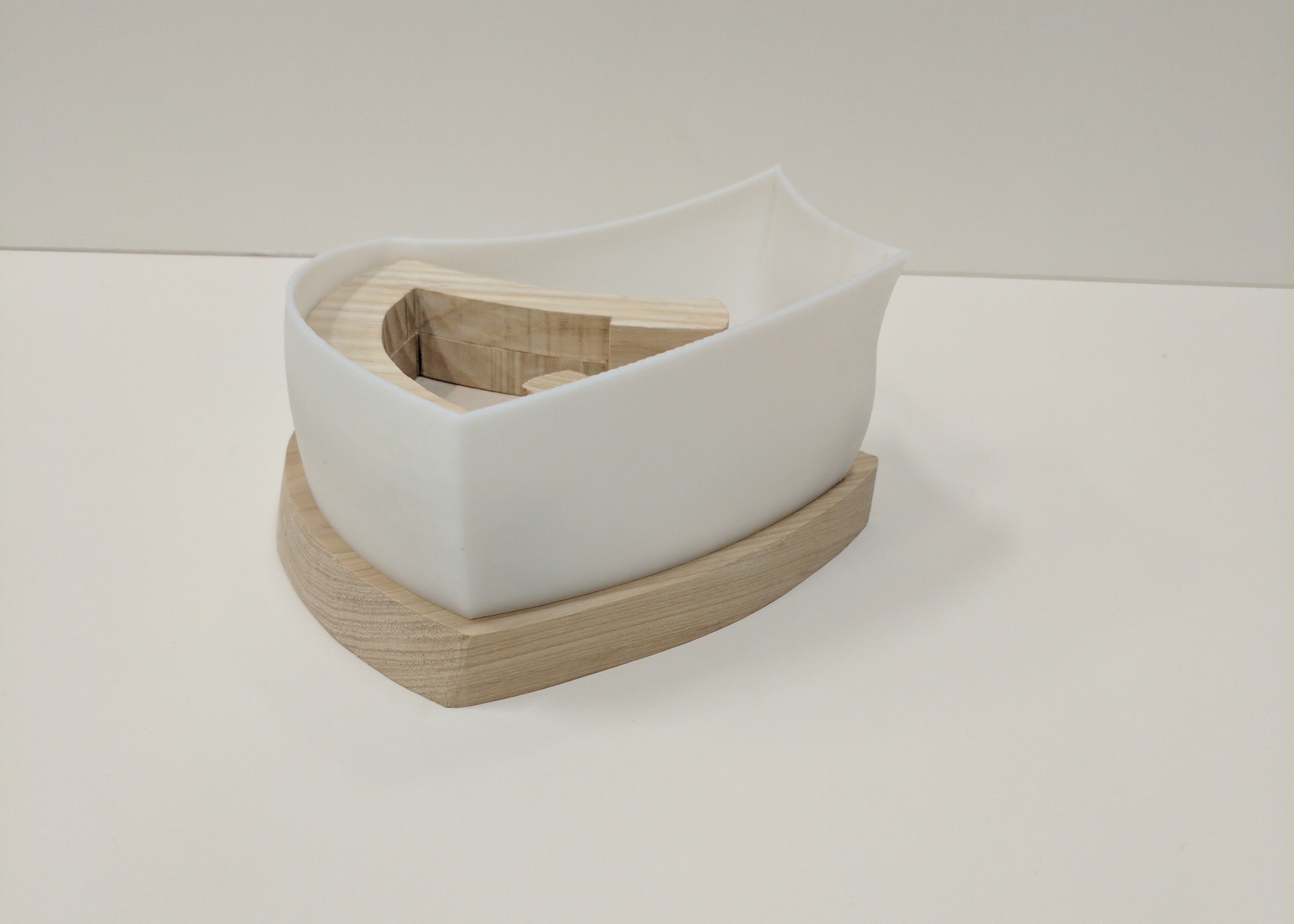
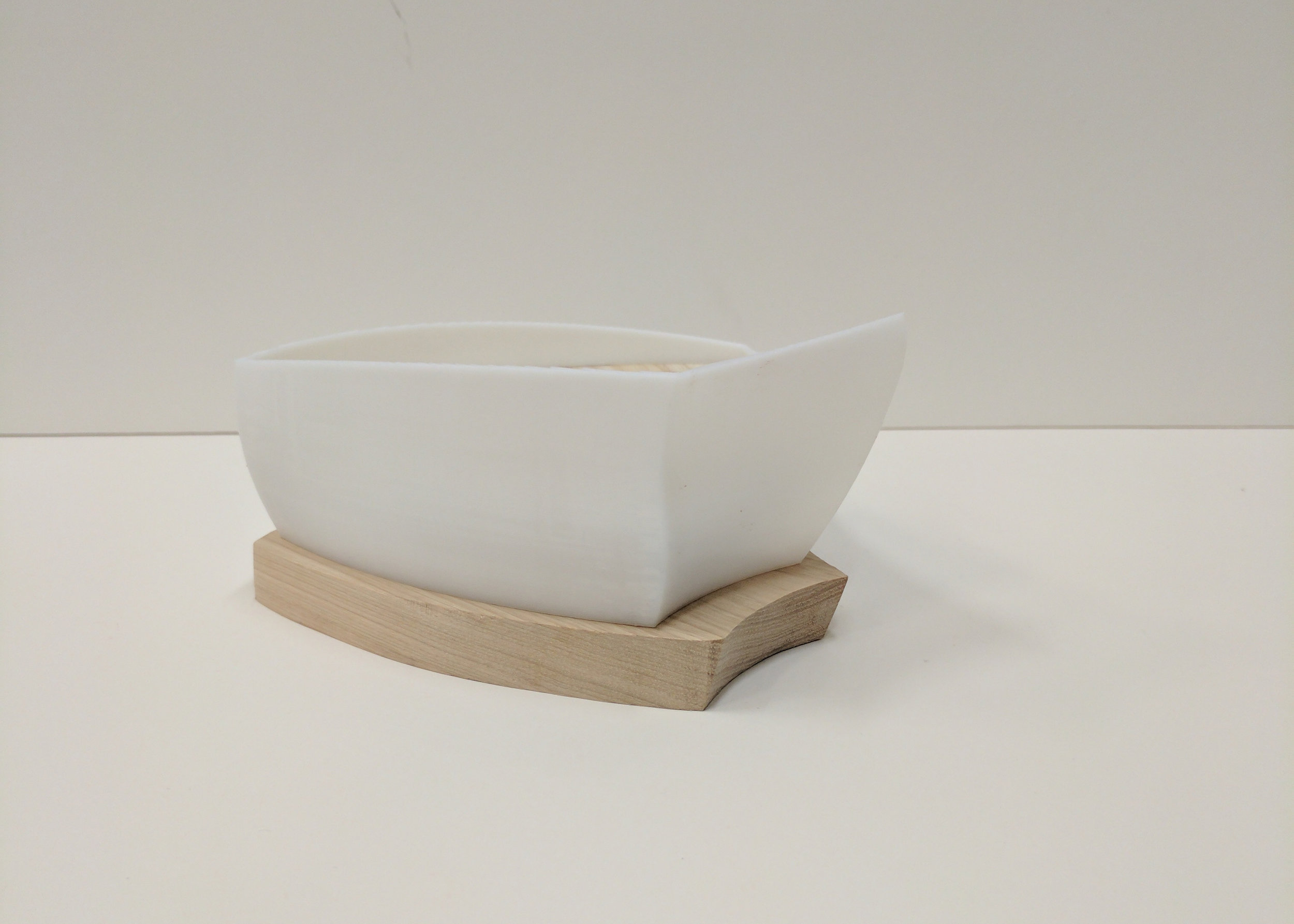
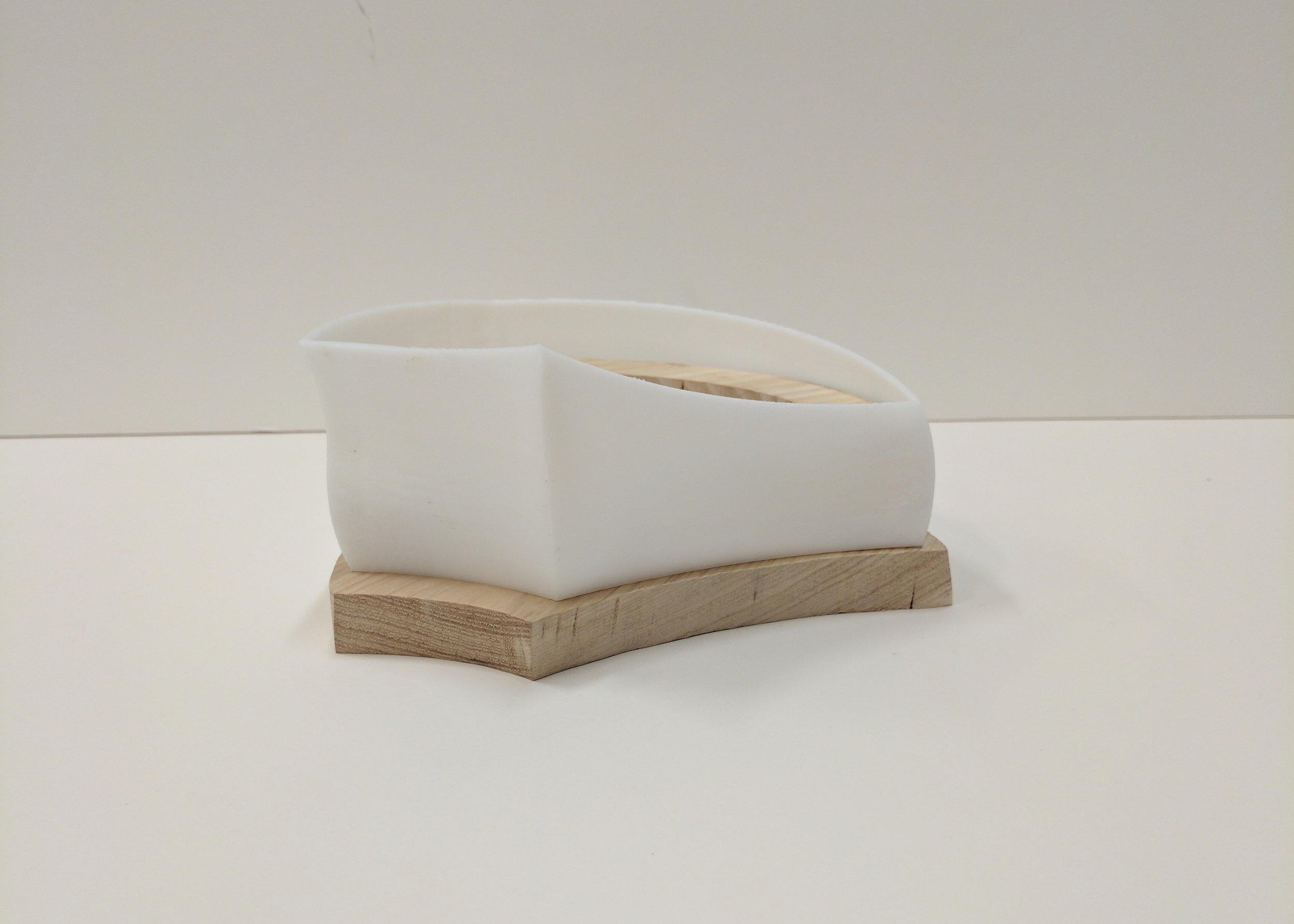
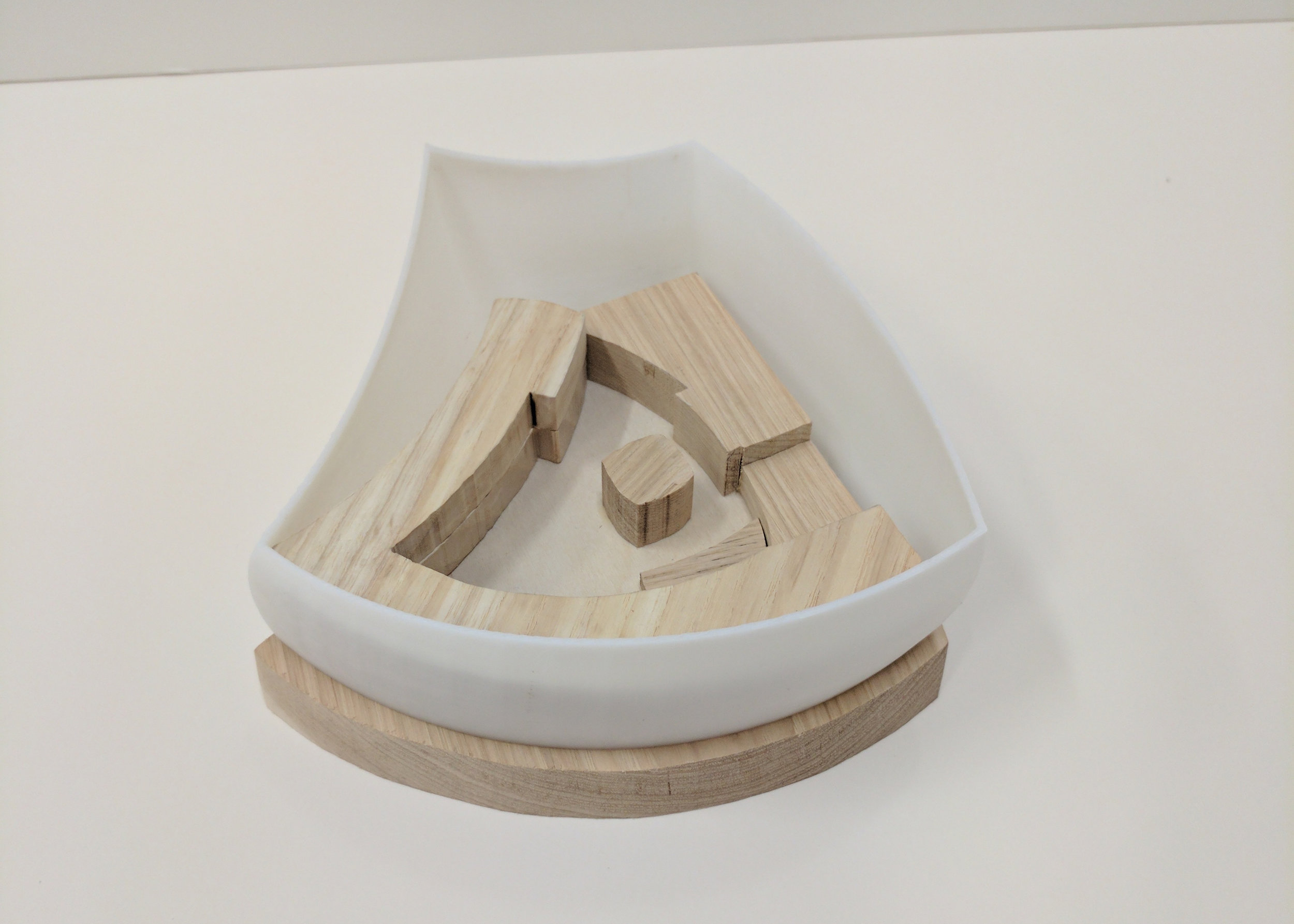
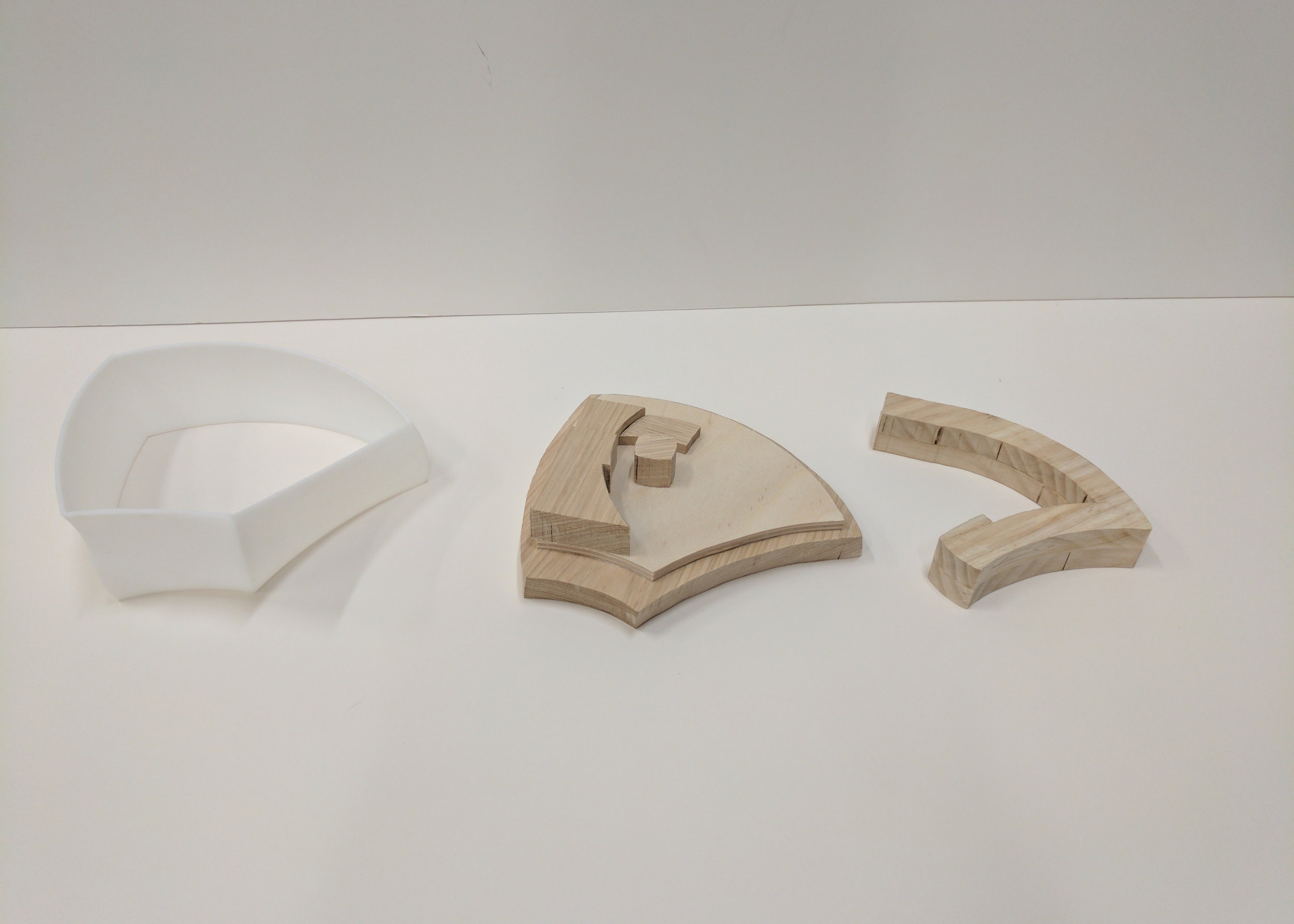
ADDITIONAL CONTENT FROM PROJECT: (less shiny) (if you’re extra interested)
PSYCHOGEOGRAPHIC COLLAGE
Made as part of the initial site analysis of Baltimore. In the poor areas of the city, I was struck by the blocks and blocks of abandoned, boarded up building, like an entire section of the city had been swept under the rug. In many houses, light could be seen shining through the caved-in roofs. And yet people inhabit these unsafe buildings. As we walked from an affluent neighborhood to the ghetto, homes were built in the same style, but we saw a striking decrease in maintenance. It struck me that the facades seemed like removable drawer-fronts, with either affluence or poverty behind.
