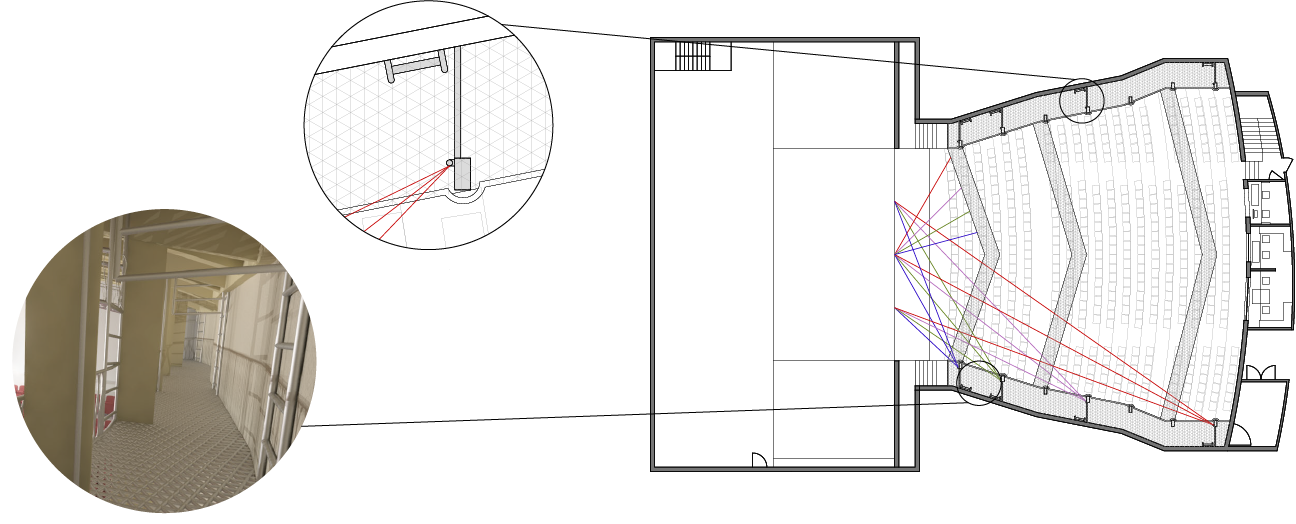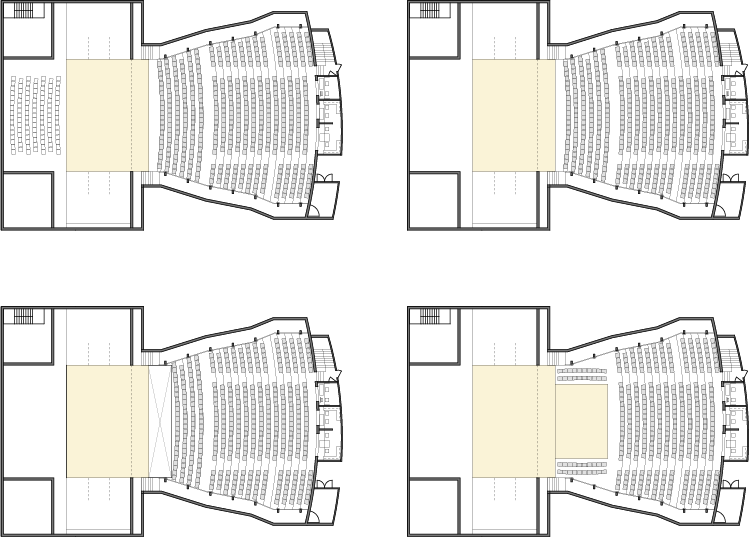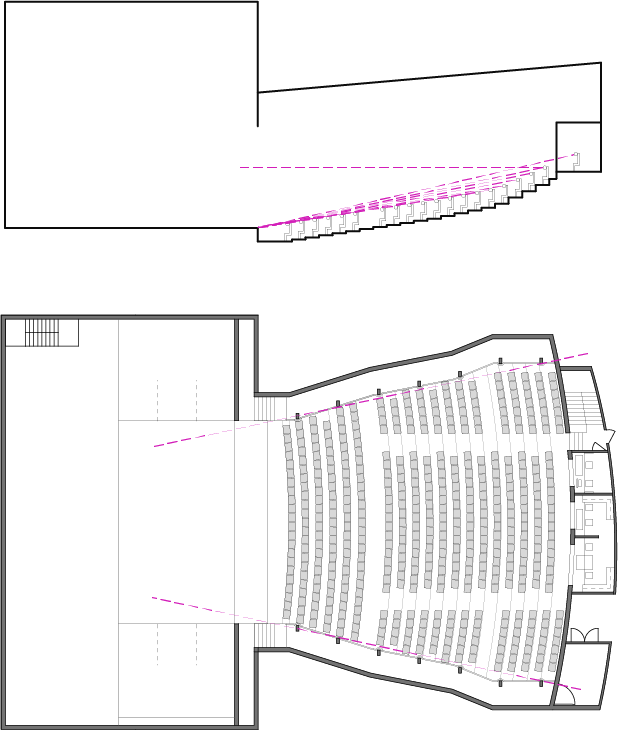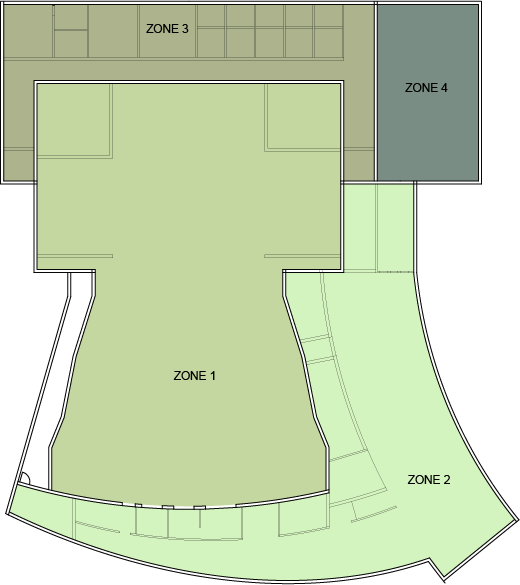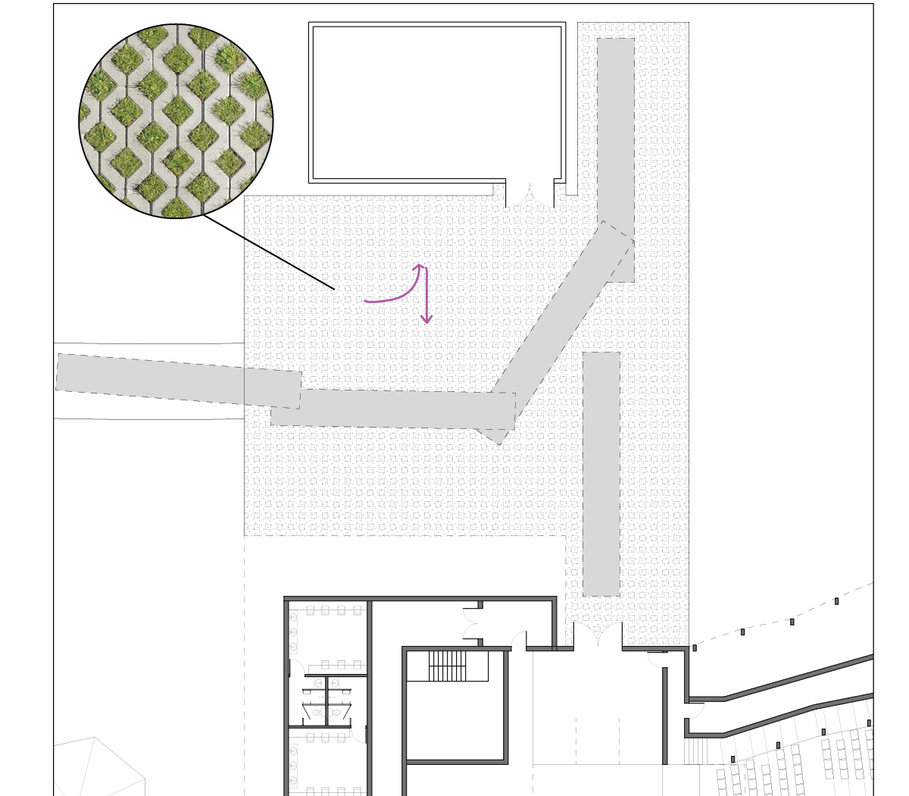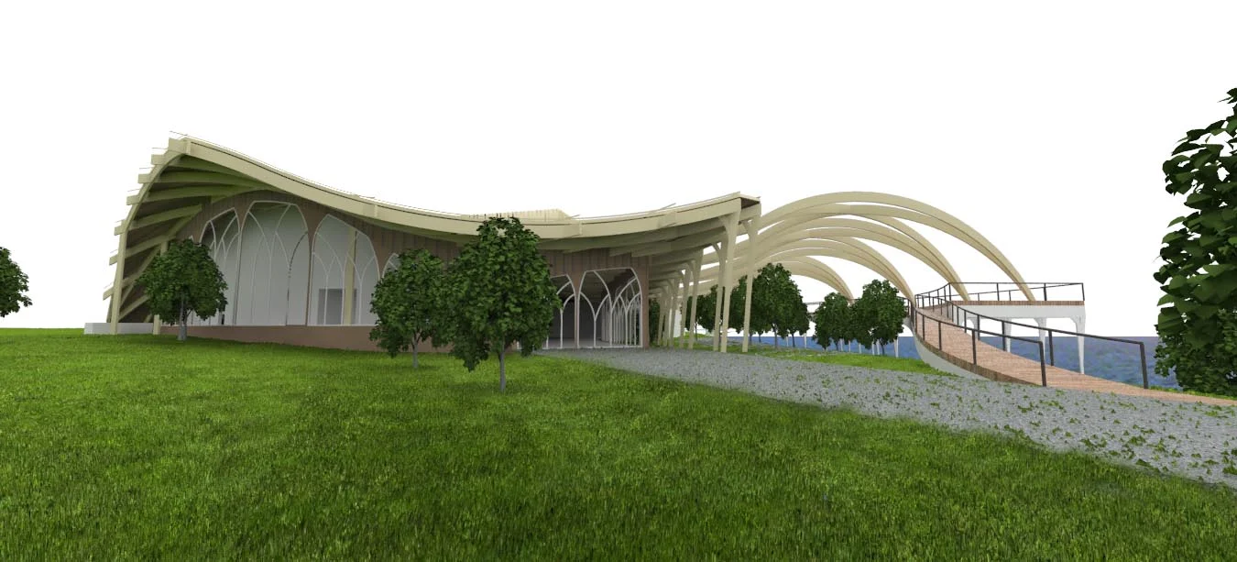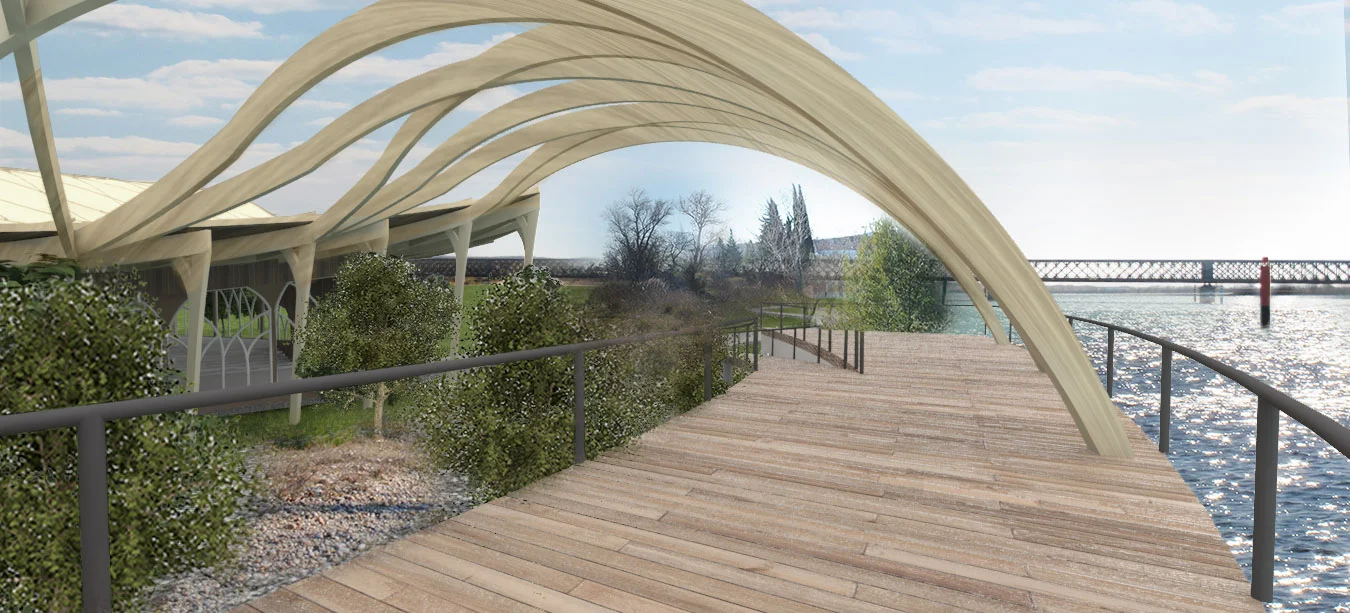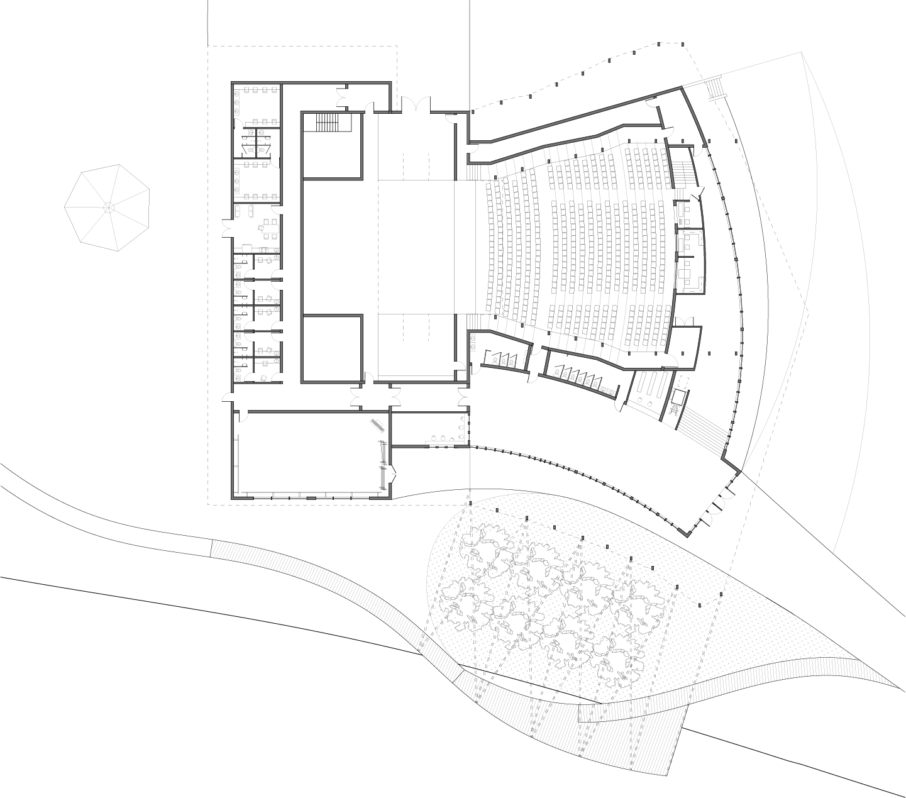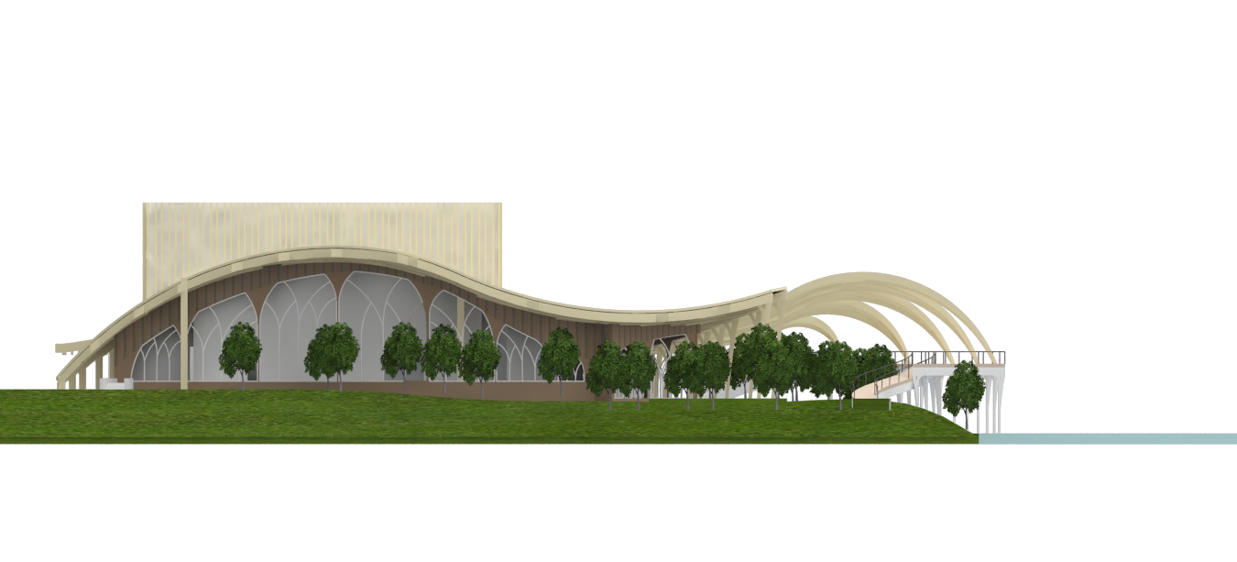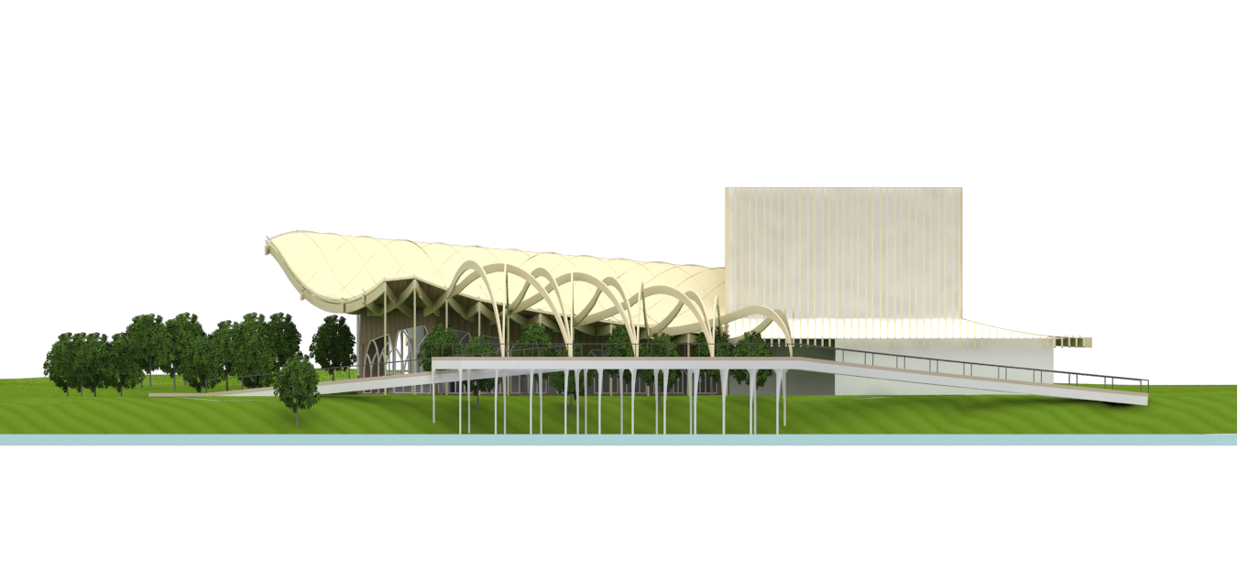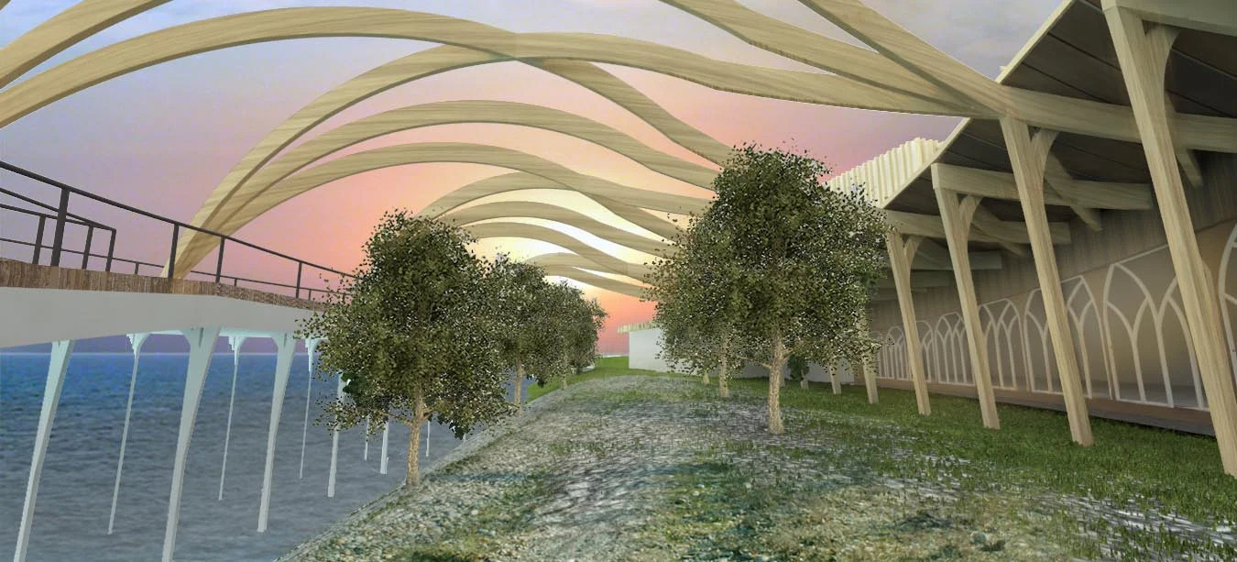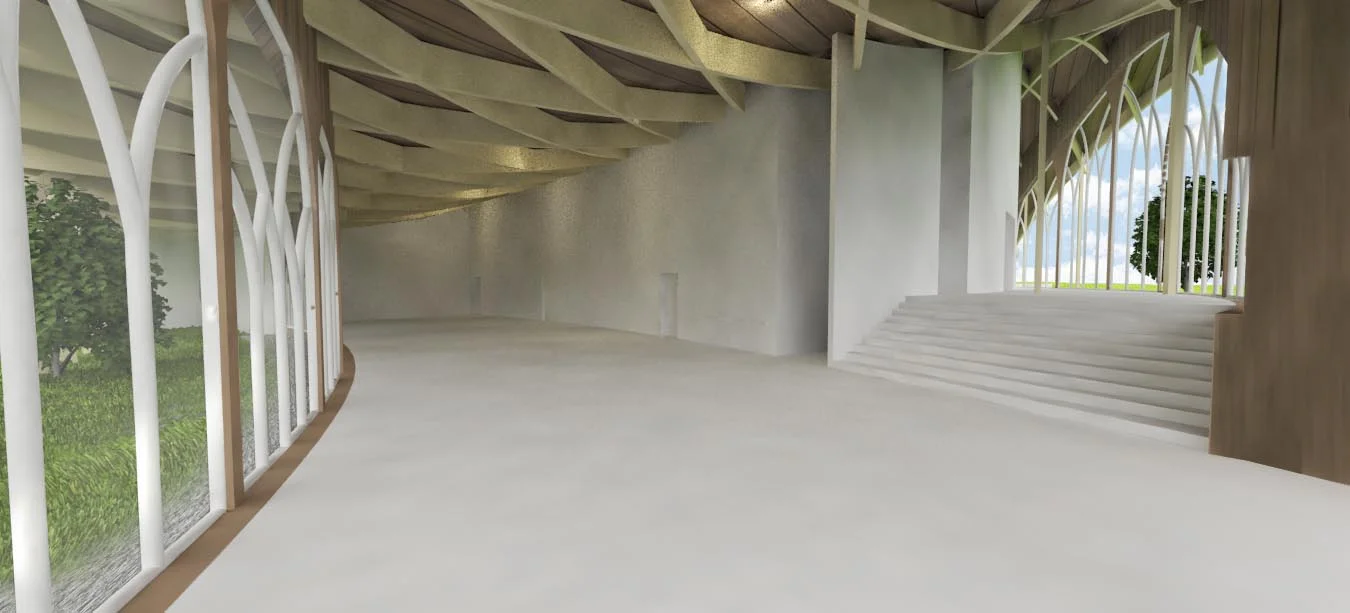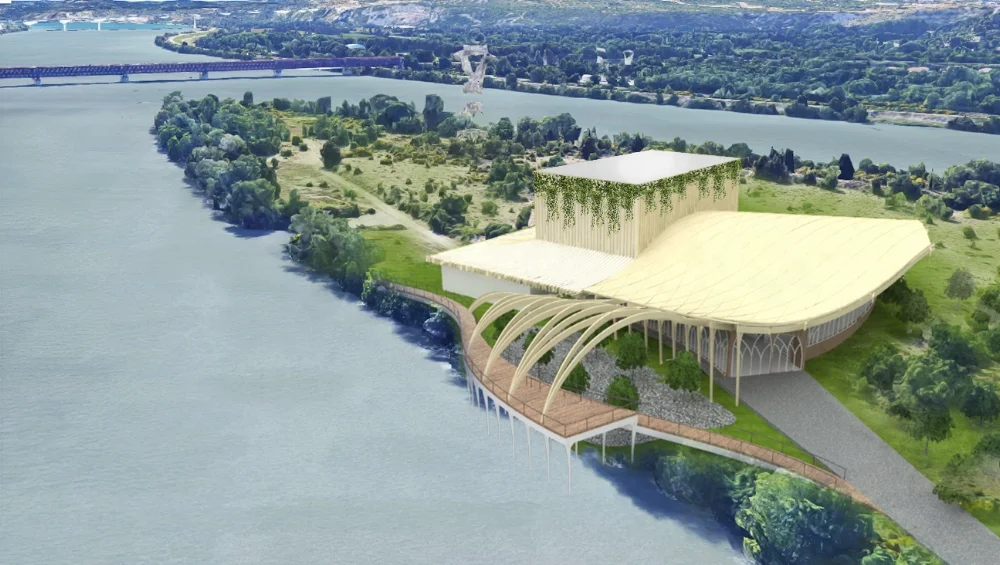THEATRE FOR DANCE
Fourth Year Studio, Spring 2017
The prompt is a new theater for Avignon’s annual Festival d’Avignon, for use primarily in the summer. The project site is on a currently undeveloped area of the Ile d piot, a small island directly to the north of Avignon’s Historic Center.
The program concept is a theater-within-a-garden. The design provides a new element to complement the otherwise urban Festival, and plays up the island’s rural feel. I placed the venue on the riverfront to further weave the enchanted atmosphere.
The front-of-house program sits within a small bosque between the river and the building. Here, patrons may socialize under the trees. Small pavilions may be erected for sheltered resting and dining. The bosque is framed by a boardwalk that overlooks the river, with an unobstructed view of Avignon and the Palais des Papes. To enter the theater, audience members trickle in through the winter foyer.
The facade of the building has a high level of glazing, to augment the feeling of being in a pavilion. The sweeping, woven roof extends out past the building as an open structural weave, creating a sense of enclosure for the front-of-house bosque. The performance chamber continues this flowy, delicate language. The woven structure is visible overhead, with delicate catwalks interwoven into the columns. Even inside, the chamber continues the experience of the theater in a garden.
PERFORMANCE CHAMBER
PLAN
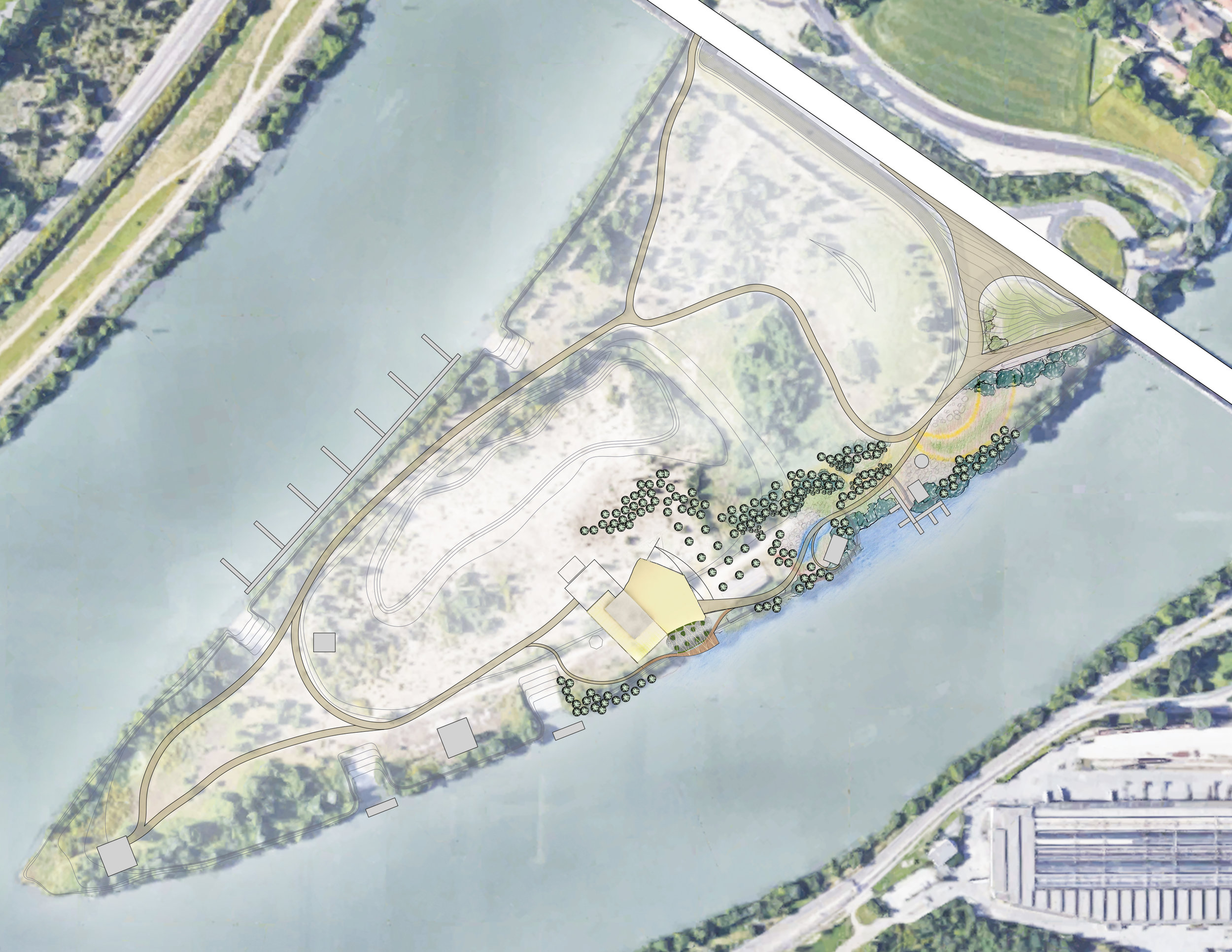
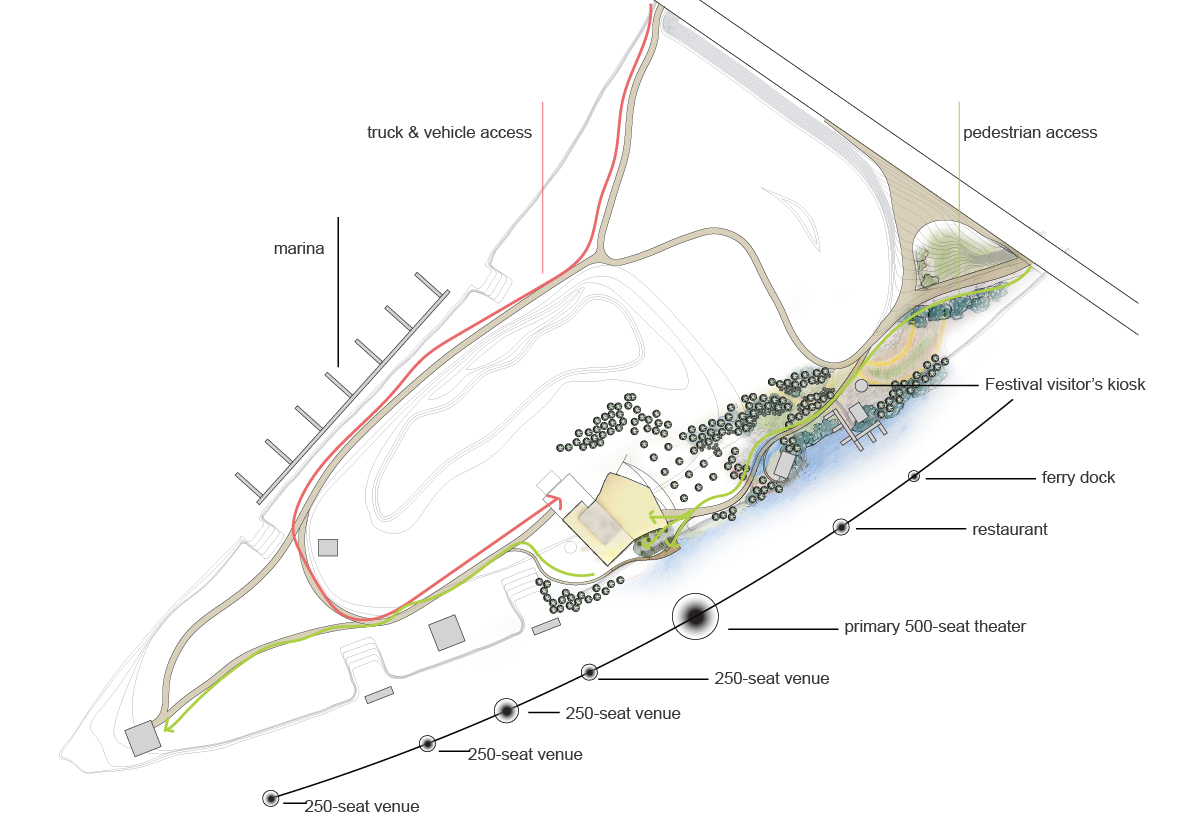
ACCESS
Pedestrian access is along the garden path designed for the southern shore, bringing pedestrians past the Festival venues, and through the bosque of the primary venue. Vehicle access is from the north, swinging around to connect to the building on the northern side, so as not to disturb the garden. However, the garden path is handicap accessible along its length.
DEVELOPMENT PLAN
The strategy for development on the island uses zoning to anticipate development over time. The initial zone for development related to the Festival d’ Avignon is delegated to the southern shore, where program is added along the garden path connecting the bridge to the point. The northern shore is designated for a marina, anticipating docks, a building to service the boaters, and potentially a restuarant.
